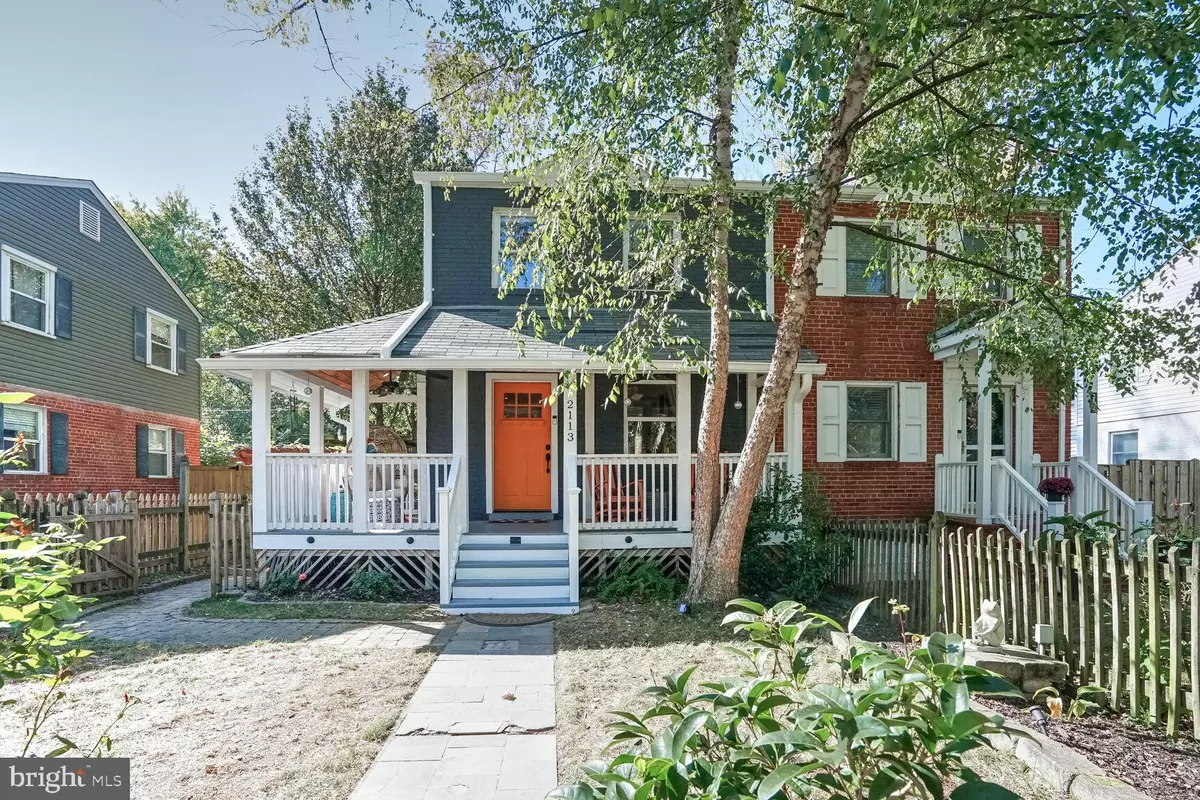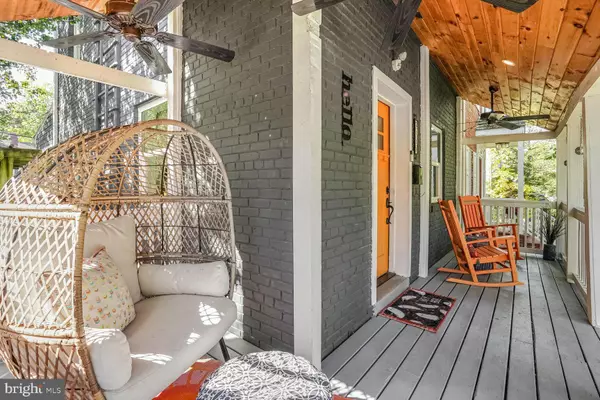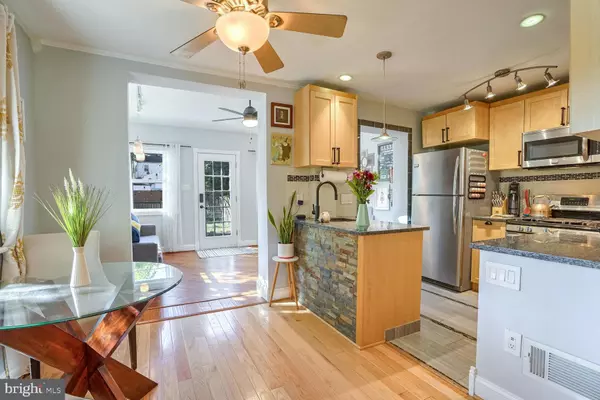
2 Beds
2 Baths
1,360 SqFt
2 Beds
2 Baths
1,360 SqFt
Key Details
Property Type Single Family Home, Townhouse
Sub Type Twin/Semi-Detached
Listing Status Under Contract
Purchase Type For Sale
Square Footage 1,360 sqft
Price per Sqft $455
Subdivision Huntington
MLS Listing ID VAFX2207524
Style Colonial
Bedrooms 2
Full Baths 1
Half Baths 1
HOA Y/N N
Abv Grd Liv Area 986
Originating Board BRIGHT
Year Built 1947
Annual Tax Amount $6,519
Tax Year 2024
Lot Size 3,600 Sqft
Acres 0.08
Property Description
As you step inside, you’ll feel the warmth of the original hardwood floors upstairs, along with fresh paint and stylish ceiling fans throughout. The former screened-in porch has been beautifully converted into a spacious and sun-filled home office/sunroom, where skylights bring in an abundance of natural light, making it perfect for work or relaxation.
The kitchen blends modern updates with its original charm, while a Nest thermostat keeps the energy use in check. Outside, the cozy backyard is lit up by bistro lighting, ideal for winding down in the evening or hosting small gatherings.
In addition to the back driveway parking, the home comes with two parking permits (plus a guest pass), attic storage, and a tankless water heater, making it as practical as it is charming. And with a new roof, gutters, and an updated HVAC, even the not so fun parts have been taken care of. Located just a 10-minute walk to the Huntington Metro, you’ll also be steps away from neighborhood favorites like Wegmans, Atlas Brew Works, and Dos Jefes Mexican Restaurant.
The newly built levee (so no flood insurance required!) walking trail right behind the house makes for an easy morning jog or evening stroll. Plus, the community center—your polling station—is just a two-minute walk away, making voting easy (go vote!). With no HOA, quick access to Old Town Alexandria and West Grove Dog Park, this home offers a blend of space, comfort, and convenience.
Come explore 2113 Arlington Terrace, the largest home of its kind in the area, ready for you to make it your own!
Location
State VA
County Fairfax
Zoning 180
Rooms
Basement Connecting Stairway, Full
Interior
Hot Water Natural Gas
Heating Forced Air
Cooling Central A/C
Fireplace N
Heat Source Natural Gas
Laundry Dryer In Unit, Washer In Unit, Lower Floor
Exterior
Garage Spaces 1.0
Waterfront N
Water Access N
Roof Type Composite,Shingle
Accessibility None
Total Parking Spaces 1
Garage N
Building
Story 3
Foundation Brick/Mortar
Sewer Public Sewer
Water Public
Architectural Style Colonial
Level or Stories 3
Additional Building Above Grade, Below Grade
New Construction N
Schools
School District Fairfax County Public Schools
Others
Senior Community No
Tax ID 0831 14B 0067A
Ownership Fee Simple
SqFt Source Estimated
Special Listing Condition Standard


43777 Central Station Dr, Suite 390, Ashburn, VA, 20147, United States
GET MORE INFORMATION






