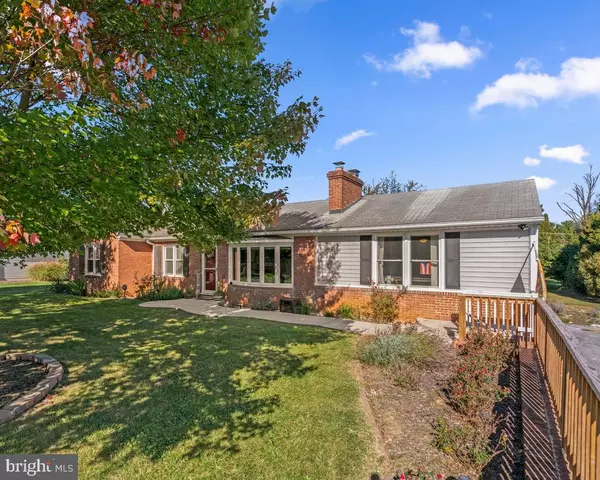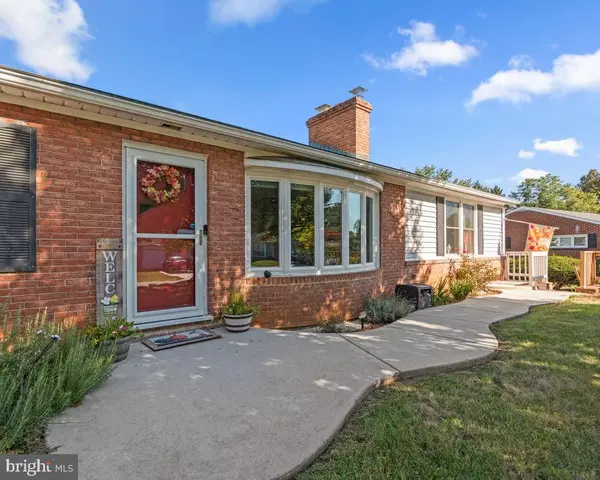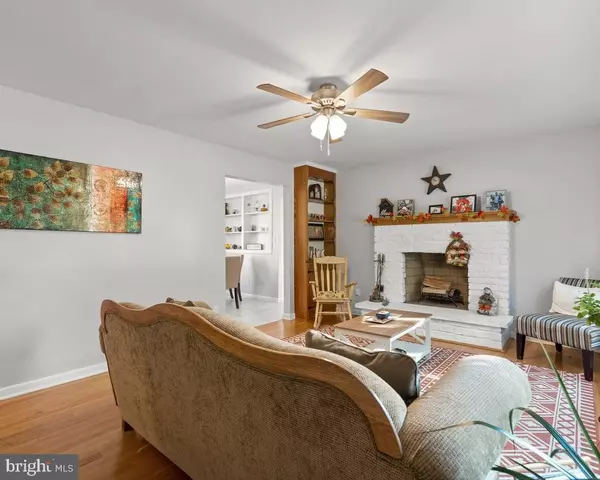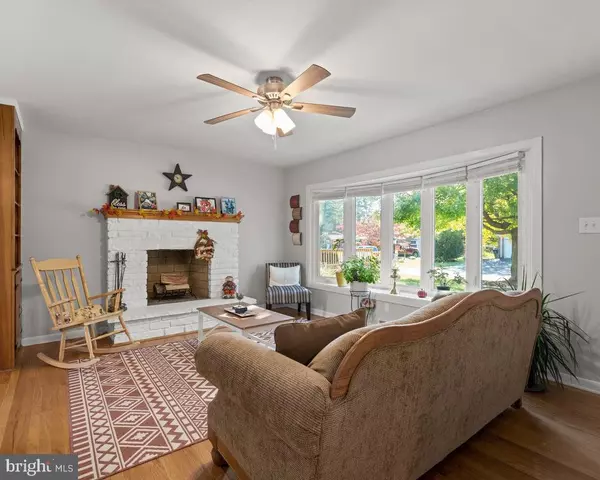
4 Beds
3 Baths
2,212 SqFt
4 Beds
3 Baths
2,212 SqFt
Key Details
Property Type Single Family Home
Sub Type Detached
Listing Status Active
Purchase Type For Sale
Square Footage 2,212 sqft
Price per Sqft $176
Subdivision Brightwood Acres
MLS Listing ID MDWA2024914
Style Ranch/Rambler
Bedrooms 4
Full Baths 3
HOA Y/N N
Abv Grd Liv Area 1,680
Originating Board BRIGHT
Year Built 1956
Annual Tax Amount $2,428
Tax Year 2024
Lot Size 0.344 Acres
Acres 0.34
Property Description
NEW BAT Septic, line & leach field 2022, NEW Heat Pump 2023, Hardwood flrs!! Kitchen boasts subway tile backsplash and gorgeous vinyl tile floor! Built-ins provide a touch of charm & efficient use of space. Convenient patio off rear kitchen door for outside entertaining, Landscape beds in rear yard, plenty of space for additional gardening or play with 2 fruit trees that bear fruit (Apple/Pear). Garage entrance at rear with large parking area! Bright/clean Basement has been improved for play, storage, workshop & utility/laundry area but has been upgraded adding a 3rd Bath and additional living area, level access to garage and rear parking area, Fireplace has never been used by current owner. Age of roof unknown - inspected and no issues currently, 4th Bedroom is currently staged as a family room. Foundation repair on area behind workbench under insulation-lifetime warranty. Seller would prefer APEX Settlement Corp. and would prefer a quick settlement, however, is flexible.
Location
State MD
County Washington
Zoning RS
Rooms
Basement Connecting Stairway, Fully Finished, Heated, Improved, Interior Access, Outside Entrance, Poured Concrete, Side Entrance, Sump Pump
Main Level Bedrooms 4
Interior
Hot Water Electric
Heating Forced Air
Cooling Central A/C
Fireplaces Number 1
Fireplace Y
Heat Source Electric
Exterior
Garage Basement Garage, Built In, Covered Parking, Garage - Rear Entry, Garage Door Opener, Inside Access
Garage Spaces 2.0
Waterfront N
Water Access N
Accessibility Doors - Swing In, >84\" Garage Door
Attached Garage 2
Total Parking Spaces 2
Garage Y
Building
Story 1
Foundation Brick/Mortar, Concrete Perimeter
Sewer Septic Pump
Water Public
Architectural Style Ranch/Rambler
Level or Stories 1
Additional Building Above Grade, Below Grade
New Construction N
Schools
School District Washington County Public Schools
Others
Senior Community No
Tax ID 2210002613
Ownership Fee Simple
SqFt Source Assessor
Acceptable Financing Cash, Contract, Conventional, VA, FHA
Listing Terms Cash, Contract, Conventional, VA, FHA
Financing Cash,Contract,Conventional,VA,FHA
Special Listing Condition Standard


43777 Central Station Dr, Suite 390, Ashburn, VA, 20147, United States
GET MORE INFORMATION






