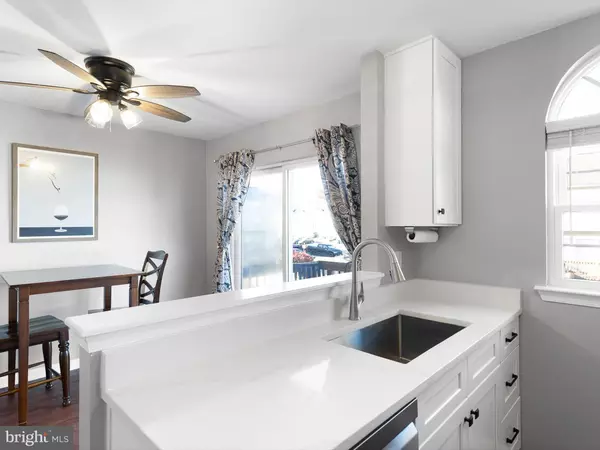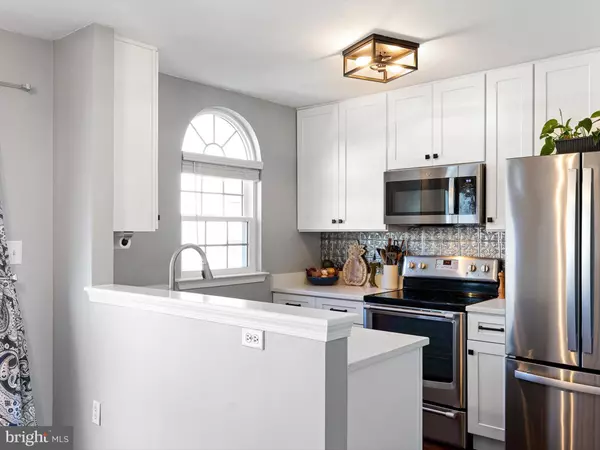
2 Beds
2 Baths
1,300 SqFt
2 Beds
2 Baths
1,300 SqFt
Key Details
Property Type Townhouse
Sub Type Interior Row/Townhouse
Listing Status Active
Purchase Type For Sale
Square Footage 1,300 sqft
Price per Sqft $226
Subdivision Middletown Village
MLS Listing ID DENC2070682
Style Other
Bedrooms 2
Full Baths 1
Half Baths 1
HOA Y/N N
Abv Grd Liv Area 1,300
Originating Board BRIGHT
Year Built 1999
Annual Tax Amount $1,549
Tax Year 2022
Lot Size 2,178 Sqft
Acres 0.05
Lot Dimensions 18.00 x 112.00
Property Description
Welcome to your dream home! This beautifully maintained 2-bedroom townhome in the heart of Middletown offers a perfect blend of cozy living and contemporary upgrades. With an abundance of natural light and a thoughtful layout, this home is ready for you to move right in.
Key Features:
Recent Upgrades: Enjoy peace of mind with a newly replaced heat and air conditioning system (July 2023), hot water heater (January 2024), and roof (April 2024). All windows were replaced in April 2024, ensuring energy efficiency and a bright, airy atmosphere.
Modern Kitchen: The heart of the home boasts a stunning kitchen renovation (August 2024), featuring updated appliances, stylish cabinetry, and ample counter space, perfect for both everyday meals and entertaining guests.
Fresh and Inviting: All carpets were replaced in October 2023, providing a fresh, clean foundation throughout the home.
Luxurious Bathrooms: Relax in the beautifully renovated master bath (September 2024), designed for comfort and elegance.
Convenient Location: Situated in a friendly neighborhood, in the heart of all of Middletown's most recent lifestyle additions including Target and amazing restaurants (in walking distance), and recreational activities, offering the perfect balance of convenience and tranquility.
Don’t miss out on this exceptional opportunity to own a move-in ready home with all the modern upgrades you desire. Schedule your showing today and experience the charm of this Middletown gem!
Location
State DE
County New Castle
Area South Of The Canal (30907)
Zoning 23R-3
Rooms
Main Level Bedrooms 2
Interior
Hot Water Electric
Heating Central
Cooling Central A/C
Flooring Luxury Vinyl Plank, Carpet
Inclusions See Disclosures.
Equipment Built-In Microwave, Dishwasher, Disposal, Oven/Range - Electric, Stainless Steel Appliances
Furnishings No
Fireplace N
Appliance Built-In Microwave, Dishwasher, Disposal, Oven/Range - Electric, Stainless Steel Appliances
Heat Source Natural Gas
Exterior
Garage Garage - Front Entry
Garage Spaces 3.0
Fence Split Rail
Water Access N
Accessibility None
Attached Garage 1
Total Parking Spaces 3
Garage Y
Building
Story 3
Foundation Slab
Sewer Public Sewer
Water Public
Architectural Style Other
Level or Stories 3
Additional Building Above Grade, Below Grade
New Construction N
Schools
Elementary Schools Bunker Hill
Middle Schools Everett Meredith
High Schools Appoquinimink
School District Appoquinimink
Others
Senior Community No
Tax ID 23-024.00-160
Ownership Fee Simple
SqFt Source Assessor
Acceptable Financing Conventional, Cash, FHA, VA
Listing Terms Conventional, Cash, FHA, VA
Financing Conventional,Cash,FHA,VA
Special Listing Condition Standard


43777 Central Station Dr, Suite 390, Ashburn, VA, 20147, United States
GET MORE INFORMATION






