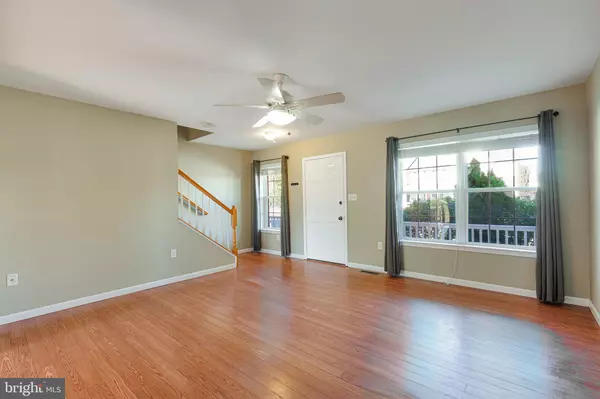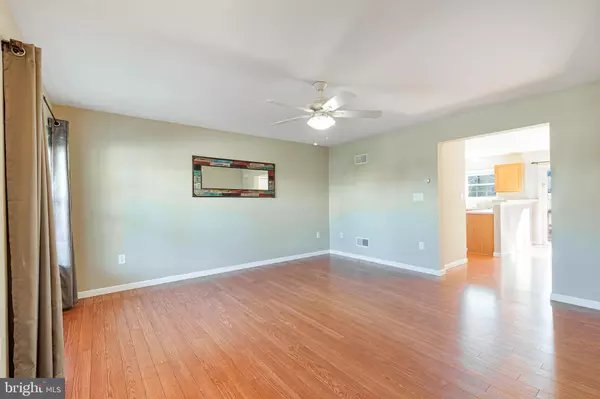
3 Beds
2 Baths
1,960 SqFt
3 Beds
2 Baths
1,960 SqFt
Key Details
Property Type Townhouse
Sub Type Interior Row/Townhouse
Listing Status Pending
Purchase Type For Sale
Square Footage 1,960 sqft
Price per Sqft $132
Subdivision Wildflower Commons
MLS Listing ID PALA2059272
Style Traditional
Bedrooms 3
Full Baths 1
Half Baths 1
HOA Fees $99/mo
HOA Y/N Y
Abv Grd Liv Area 1,320
Originating Board BRIGHT
Year Built 2000
Annual Tax Amount $2,673
Tax Year 2024
Lot Size 2,178 Sqft
Acres 0.05
Lot Dimensions 0.00 x 0.00
Property Description
Upstairs, you’ll find three spacious bedrooms with ample closet space, laundry and a full bath. The primary bedroom boasts large windows, creating a bright and airy retreat. A convenient half bath on the main level adds an extra touch of practicality.
Enjoy carefree living with an HOA fee of just $99 per month, which includes lawn care and snow removal, giving you more time to enjoy everything this delightful townhome and community have to offer. With its prime location near local shops, restaurants, and parks, this home combines comfort and convenience in a picturesque setting.
Don’t miss the opportunity to make this lovely Lititz townhome your own! Schedule your private showing today.
Location
State PA
County Lancaster
Area Manheim Twp (10539)
Zoning RESIDENTIAL
Rooms
Other Rooms Dining Room, Bedroom 2, Bedroom 3, Kitchen, Family Room, Bedroom 1, Laundry, Recreation Room, Full Bath, Half Bath
Basement Full
Interior
Interior Features Ceiling Fan(s), Dining Area, Family Room Off Kitchen, Bathroom - Tub Shower, Wood Floors, Kitchen - Table Space
Hot Water Natural Gas
Heating Forced Air
Cooling Central A/C
Flooring Wood
Inclusions Refrigerator, Washer, Dryer, Corner hutch in dining room
Equipment Built-In Microwave, Dishwasher, Disposal, Oven/Range - Electric, Refrigerator, Stainless Steel Appliances, Water Heater, Washer, Dryer
Fireplace N
Appliance Built-In Microwave, Dishwasher, Disposal, Oven/Range - Electric, Refrigerator, Stainless Steel Appliances, Water Heater, Washer, Dryer
Heat Source Natural Gas
Laundry Upper Floor
Exterior
Exterior Feature Porch(es), Deck(s)
Waterfront N
Water Access N
Roof Type Composite,Shingle
Street Surface Black Top,Paved
Accessibility Other
Porch Porch(es), Deck(s)
Garage N
Building
Lot Description Level, Landscaping, Rear Yard
Story 2
Foundation Block
Sewer Public Sewer
Water Public
Architectural Style Traditional
Level or Stories 2
Additional Building Above Grade, Below Grade
New Construction N
Schools
Elementary Schools Reidenbaugh
Middle Schools Manheim Township
High Schools Manheim Township
School District Manheim Township
Others
HOA Fee Include Lawn Maintenance,Snow Removal,Common Area Maintenance
Senior Community No
Tax ID 390-19554-0-0000
Ownership Fee Simple
SqFt Source Estimated
Security Features Smoke Detector,Carbon Monoxide Detector(s)
Acceptable Financing Cash, Conventional, FHA, VA
Listing Terms Cash, Conventional, FHA, VA
Financing Cash,Conventional,FHA,VA
Special Listing Condition Standard


43777 Central Station Dr, Suite 390, Ashburn, VA, 20147, United States
GET MORE INFORMATION






