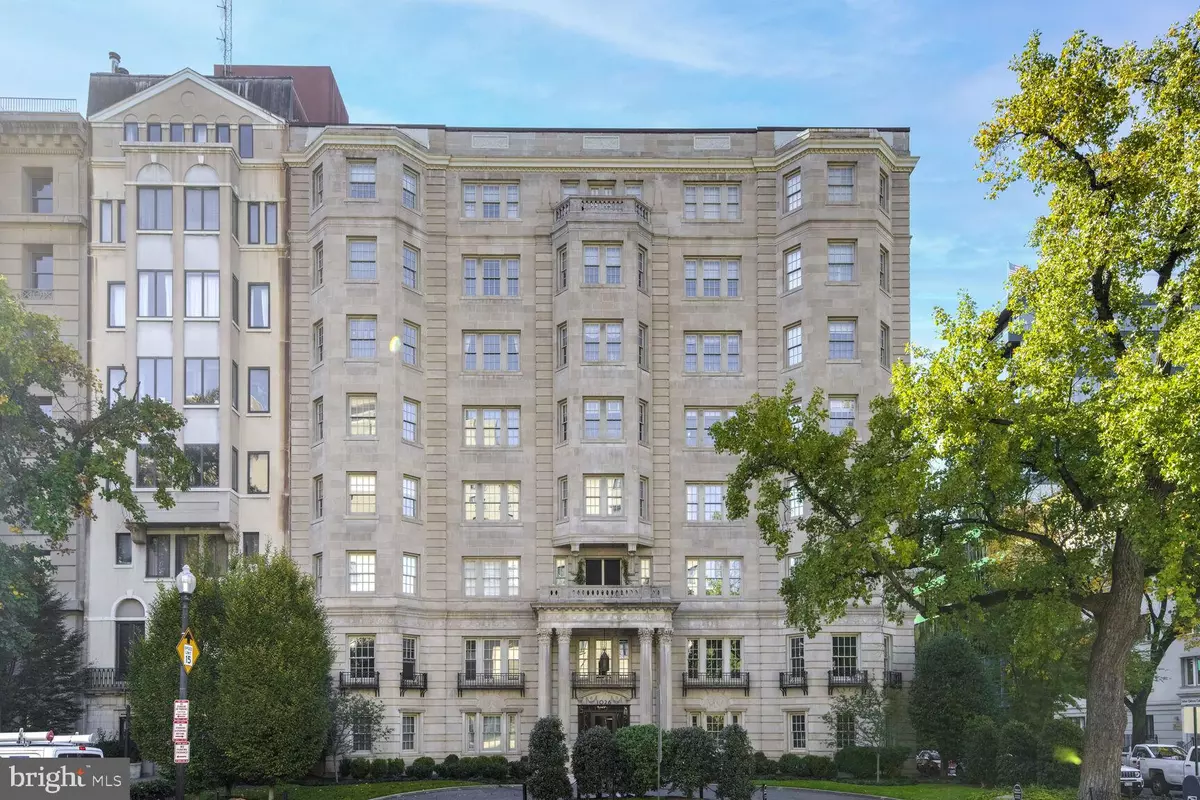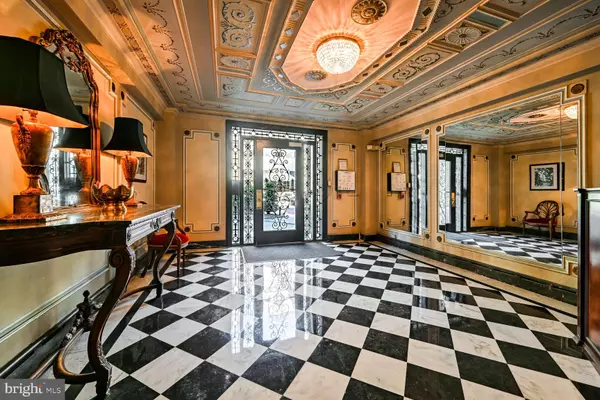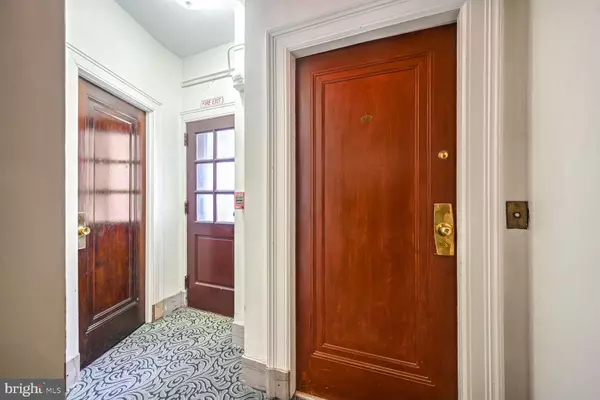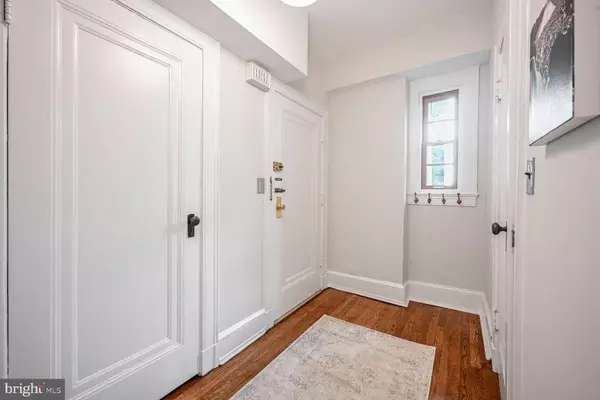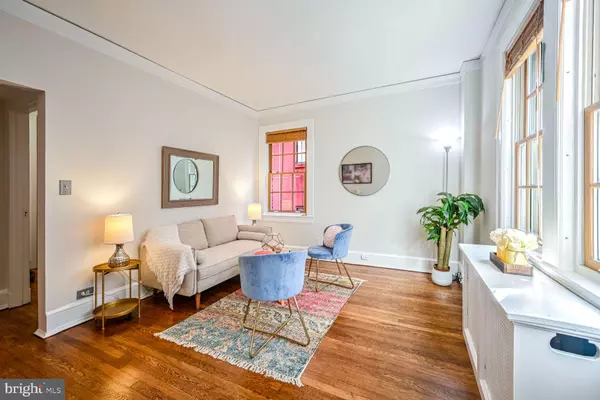
GET MORE INFORMATION
$ 311,000
$ 299,900 3.7%
1 Bed
1 Bath
$ 311,000
$ 299,900 3.7%
1 Bed
1 Bath
Key Details
Sold Price $311,000
Property Type Single Family Home
Sub Type Detached
Listing Status Sold
Purchase Type For Sale
Subdivision Dupont
MLS Listing ID DCDC2165302
Sold Date 11/22/24
Style Beaux Arts
Bedrooms 1
Full Baths 1
HOA Fees $776/mo
HOA Y/N Y
Originating Board BRIGHT
Year Built 1923
Annual Tax Amount $1,783
Tax Year 2023
Property Description
Location
State DC
County Washington
Zoning SP2
Rooms
Main Level Bedrooms 1
Interior
Interior Features Kitchen - Galley, Elevator, Wood Floors, Upgraded Countertops, Floor Plan - Open
Hot Water Natural Gas
Heating Hot Water
Cooling Central A/C
Equipment Dishwasher, Disposal, Refrigerator, Stove
Fireplace N
Appliance Dishwasher, Disposal, Refrigerator, Stove
Heat Source Natural Gas
Laundry Common
Exterior
Amenities Available Elevator, Other
Waterfront N
Water Access N
Accessibility Elevator
Garage N
Building
Story 1
Foundation Permanent
Sewer Public Sewer
Water Public
Architectural Style Beaux Arts
Level or Stories 1
Additional Building Above Grade
New Construction N
Schools
School District District Of Columbia Public Schools
Others
HOA Fee Include Air Conditioning,Common Area Maintenance,Custodial Services Maintenance,Gas,Heat,Management,Insurance,Reserve Funds,Sewer,Taxes,Trash,Water
Senior Community No
Tax ID 0184//0830
Ownership Cooperative
Security Features Doorman
Special Listing Condition Standard

Bought with DIANA CARRASCO • KW Metro Center

43777 Central Station Dr, Suite 390, Ashburn, VA, 20147, United States
GET MORE INFORMATION

