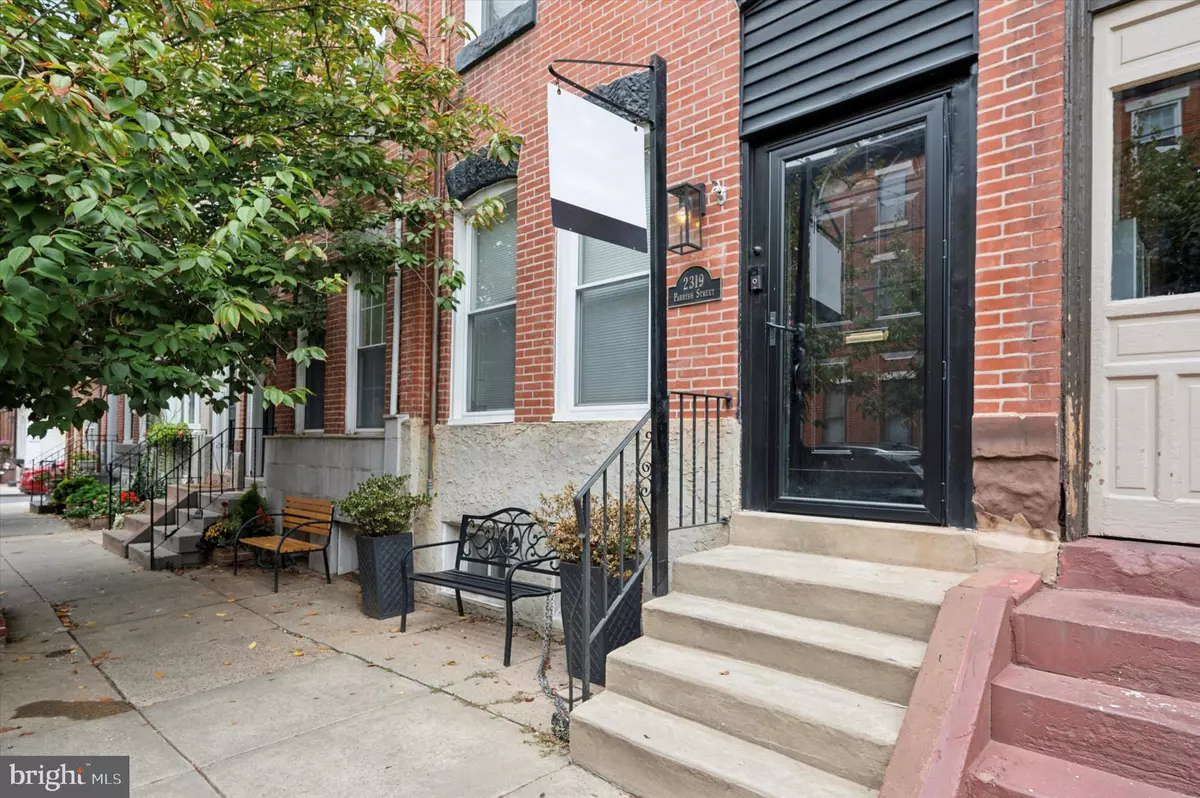
6 Beds
3 Baths
2,493 SqFt
6 Beds
3 Baths
2,493 SqFt
Key Details
Property Type Single Family Home
Listing Status Active
Purchase Type For Sale
Square Footage 2,493 sqft
Price per Sqft $256
Subdivision Fairmount
MLS Listing ID PAPH2410012
Style Other
Bedrooms 6
Full Baths 2
Half Baths 1
HOA Y/N N
Abv Grd Liv Area 2,493
Originating Board BRIGHT
Year Built 1920
Annual Tax Amount $8,797
Tax Year 2024
Lot Size 1,136 Sqft
Acres 0.03
Lot Dimensions 16.00 x 71.00
Property Description
This expansive and large home features 6 bedrooms and 2.5 bathrooms, including a convenient powder room on the first floor. Upon entry, you'll be greeted by an open living space adorned with an exposed brick wall and brand new white oak hardwood floors, which extend into the spacious dining and kitchen area. At the back of the house, a mudroom with laundry leads to a cozy backyard, perfect for outdoor enjoyment. The second floor hosts a large bedroom, a hallway bathroom, and two connected bedrooms, offering the flexibility to use one as a spacious walk-in closet. The third floor includes four bedrooms and a full bathroom. Recent updates encompass new white oak hardwood floors throughout, updated bathrooms, a new kitchen countertop and sink, fresh paint, updated light fixtures, and more.
Just steps from the Philadelphia Museum of Art and the Barnes Foundation, this home offers the perfect blend of urban convenience and residential tranquility.
You'll love the easy access to Boathouse Row, Fairmount Park, and the Schuylkill River path, perfect for outdoor enthusiasts. Ideal for commuters, the townhome is conveniently located with easy bus and Indego access to Center City, the University of Pennsylvania, Drexel University, and major hospitals like HUP and CHOP. Situated in the highly sought-after Bache-Martin Catchment, this Fairmount gem is a fantastic opportunity to enjoy city living at its finest. Don’t miss out on making this your new home!
Location
State PA
County Philadelphia
Area 19130 (19130)
Zoning RSA5
Rooms
Basement Unfinished
Main Level Bedrooms 6
Interior
Hot Water None
Heating Hot Water
Cooling Wall Unit
Fireplace N
Heat Source Natural Gas
Exterior
Waterfront N
Water Access N
Accessibility None
Garage N
Building
Story 1
Sewer Public Sewer
Water Public
Architectural Style Other
Level or Stories 1
Additional Building Above Grade, Below Grade
New Construction N
Schools
School District Philadelphia City
Others
Senior Community No
Tax ID 152295400
Ownership Fee Simple
SqFt Source Assessor
Special Listing Condition Standard


43777 Central Station Dr, Suite 390, Ashburn, VA, 20147, United States
GET MORE INFORMATION






