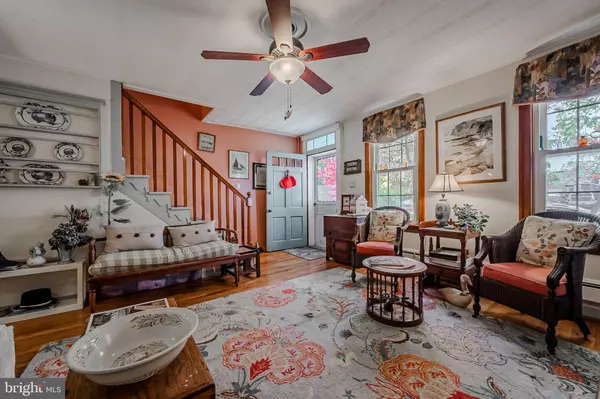
3 Beds
2 Baths
1,300 SqFt
3 Beds
2 Baths
1,300 SqFt
Key Details
Property Type Single Family Home
Sub Type Detached
Listing Status Pending
Purchase Type For Sale
Square Footage 1,300 sqft
Price per Sqft $199
Subdivision None Available
MLS Listing ID DENC2069968
Style Colonial
Bedrooms 3
Full Baths 2
HOA Y/N N
Abv Grd Liv Area 1,300
Originating Board BRIGHT
Year Built 1890
Annual Tax Amount $1,073
Tax Year 2022
Lot Size 3,920 Sqft
Acres 0.09
Lot Dimensions 40.00 x 100.00
Property Description
On the second floor there are two comfortable bedrooms offering space for relaxation and a personal retreat along with a second full bathroom. At the end of the hall is a winder stair to a large bonus room, suitable for a third bedroom or home office. It is currently used as the owner’s music studio.
Outdoors, the home sits on a purposefully landscaped lot that features many perennials, flowering shrubs and shade trees. A small rear patio offers a peaceful spot to enjoy breezes under the shade of the weeping willow. The fenced yard provides both privacy and security for pets while the spacious front porch allows you to watch the world go by. The paved driveway offers ease of access, and parking for up to three cars off the curbed street.
The Delaware River waterfront and town’s Battery Park is a mere block and a half away. The main shopping district is a short stroll away along with the many activities of a charming community with its rich history and holiday events. Life at 109 Washington Street is awaiting new owners to call it home and enjoy it for years to come.
Location
State DE
County New Castle
Area New Castle/Red Lion/Del.City (30904)
Zoning 22C-1L
Rooms
Basement Partial
Interior
Hot Water Electric
Heating Hot Water
Cooling Wall Unit
Inclusions See Documents
Equipment Oven - Single, Refrigerator, Dishwasher, Washer, Dryer, Water Heater
Fireplace N
Appliance Oven - Single, Refrigerator, Dishwasher, Washer, Dryer, Water Heater
Heat Source Oil
Laundry Main Floor
Exterior
Exterior Feature Porch(es)
Fence Fully, Chain Link, Rear, Privacy
Water Access N
Accessibility None
Porch Porch(es)
Garage N
Building
Story 3
Foundation Block
Sewer Public Sewer
Water Public
Architectural Style Colonial
Level or Stories 3
Additional Building Above Grade, Below Grade
New Construction N
Schools
School District Colonial
Others
Senior Community No
Tax ID 22-007.00-073
Ownership Fee Simple
SqFt Source Assessor
Acceptable Financing Cash, Conventional, FHA, VA
Listing Terms Cash, Conventional, FHA, VA
Financing Cash,Conventional,FHA,VA
Special Listing Condition Standard


43777 Central Station Dr, Suite 390, Ashburn, VA, 20147, United States
GET MORE INFORMATION






