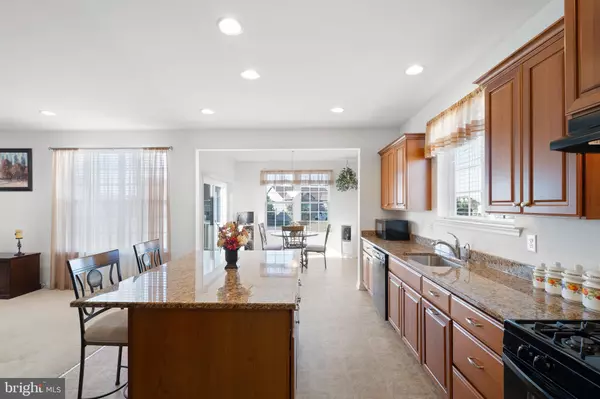
3 Beds
2 Baths
1,850 SqFt
3 Beds
2 Baths
1,850 SqFt
Key Details
Property Type Condo
Sub Type Condo/Co-op
Listing Status Active
Purchase Type For Sale
Square Footage 1,850 sqft
Price per Sqft $297
Subdivision Village Of Bayberry
MLS Listing ID DENC2070772
Style Colonial,Traditional
Bedrooms 3
Full Baths 2
Condo Fees $140/qua
HOA Fees $180/mo
HOA Y/N Y
Abv Grd Liv Area 1,850
Originating Board BRIGHT
Year Built 2015
Annual Tax Amount $3,087
Tax Year 2024
Lot Size 0.260 Acres
Acres 0.26
Property Description
Upon entering the home, you are greeted by a welcoming foyer leading to the dining room on the right, featuring a large window allowing for ample natural light. The spacious living room is bright and cheery, with twin sets of double windows enhancing the ambiance. The kitchen is a highlight, offering granite countertops, upgraded cabinets, and a large island for added convenience. Adjacent to the kitchen is the breakfast nook, complete with a sliding door leading to the deck overlooking the well-maintained rear yard. Also located off the kitchen are the laundry closet with full sized washer and dryer and the entrance to the garage.
The primary bedroom suite is tucked away on one side of the house, providing a private retreat with a large closet and a pristine private bath. Two additional bedrooms, one of which can double as an office, share a full bath on the opposite side of the home. The full basement, with plumbing rough-ins for a future bath and an egress window, is ready to be customized to fit the new owner's needs.
The Village of Bayberry-South offers a vibrant 55+ community with amenities such as a clubhouse, pool, fitness center, and pickleball courts. Its convenient location near major routes like Rt 1, Rt 13, and Rd 896 provides easy access to various destinations.
Don't miss the opportunity to own this meticulously cared-for home in a sought-after community. Schedule a viewing today and experience the comfort and convenience this property has to offer.
Location
State DE
County New Castle
Area South Of The Canal (30907)
Zoning S -SUBURBAN
Rooms
Other Rooms Living Room, Dining Room, Primary Bedroom, Bedroom 2, Bedroom 3, Kitchen, Foyer, Breakfast Room
Basement Full
Main Level Bedrooms 3
Interior
Hot Water Electric
Heating Forced Air
Cooling Central A/C
Heat Source Natural Gas
Exterior
Garage Garage - Front Entry
Garage Spaces 2.0
Water Access N
Accessibility None
Attached Garage 2
Total Parking Spaces 2
Garage Y
Building
Story 1
Foundation Concrete Perimeter
Sewer Public Septic
Water Public
Architectural Style Colonial, Traditional
Level or Stories 1
Additional Building Above Grade, Below Grade
New Construction N
Schools
School District Appoquinimink
Others
Pets Allowed Y
Senior Community Yes
Age Restriction 55
Tax ID 1301341009
Ownership Fee Simple
SqFt Source Estimated
Special Listing Condition Standard
Pets Description No Pet Restrictions


43777 Central Station Dr, Suite 390, Ashburn, VA, 20147, United States
GET MORE INFORMATION






