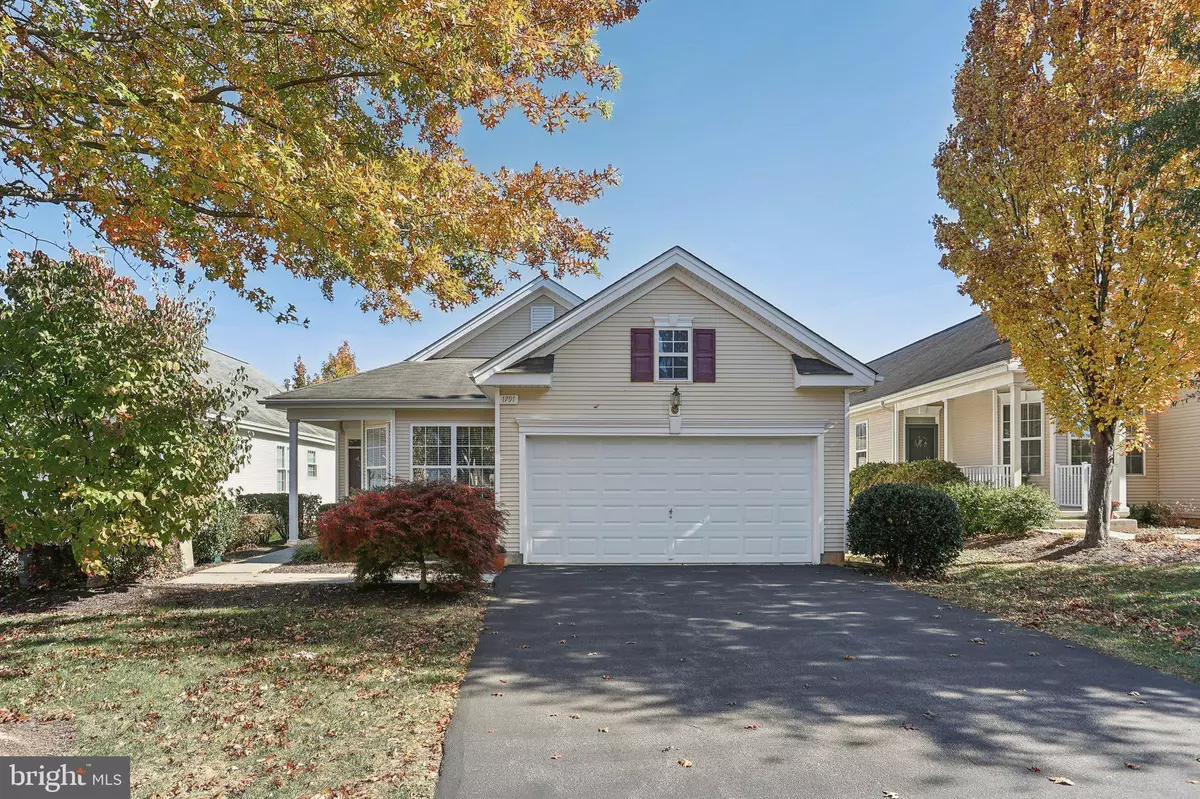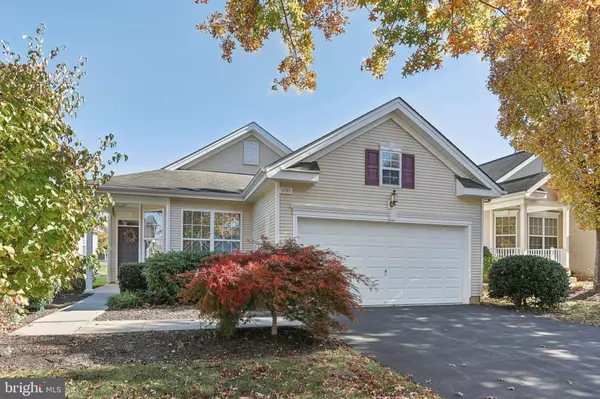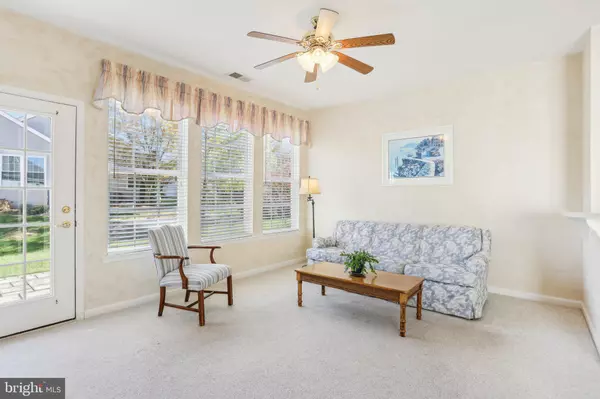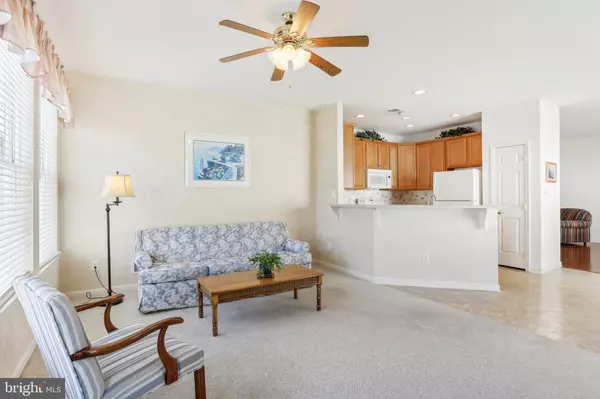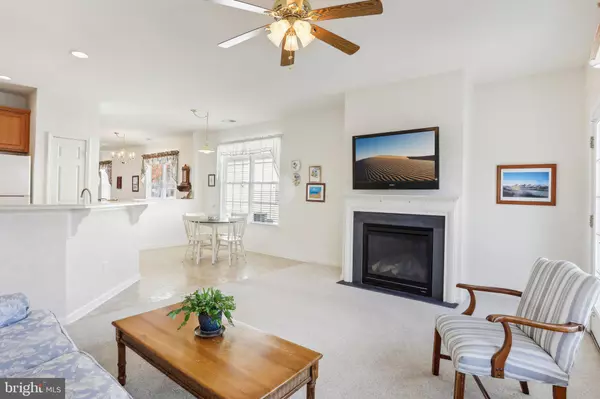2 Beds
2 Baths
2,112 SqFt
2 Beds
2 Baths
2,112 SqFt
Key Details
Property Type Condo
Sub Type Condo/Co-op
Listing Status Active
Purchase Type For Sale
Square Footage 2,112 sqft
Price per Sqft $220
Subdivision Four Seasons At Farm
MLS Listing ID PALH2010362
Style Ranch/Rambler
Bedrooms 2
Full Baths 2
Condo Fees $379/mo
HOA Y/N N
Abv Grd Liv Area 2,112
Originating Board BRIGHT
Year Built 2008
Annual Tax Amount $6,328
Tax Year 2022
Lot Dimensions 45.84 x 111.90
Property Description
Location
State PA
County Lehigh
Area Lower Macungie Twp (12311)
Zoning SR
Rooms
Main Level Bedrooms 2
Interior
Hot Water Natural Gas
Cooling Central A/C
Flooring Hardwood, Tile/Brick, Wood, Carpet, Vinyl
Fireplaces Number 1
Fireplaces Type Gas/Propane, Mantel(s), Stone
Inclusions washer, dryer and refrigerator
Fireplace Y
Heat Source Natural Gas
Laundry Main Floor
Exterior
Parking Features Garage - Front Entry, Garage Door Opener, Oversized, Inside Access, Additional Storage Area
Garage Spaces 4.0
Amenities Available Bike Trail, Club House, Common Grounds, Exercise Room, Fitness Center, Golf Course, Meeting Room, Party Room, Pool - Outdoor, Putting Green, Shuffleboard, Swimming Pool, Tennis Courts
Water Access N
Roof Type Architectural Shingle
Accessibility None
Attached Garage 2
Total Parking Spaces 4
Garage Y
Building
Story 1
Foundation Slab
Sewer Public Sewer
Water Public
Architectural Style Ranch/Rambler
Level or Stories 1
Additional Building Above Grade, Below Grade
Structure Type 9'+ Ceilings,Dry Wall
New Construction N
Schools
Elementary Schools Shoemaker
Middle Schools Eyer
High Schools Emmaus
School District East Penn
Others
Pets Allowed Y
HOA Fee Include All Ground Fee,Common Area Maintenance,Health Club,Lawn Care Front,Lawn Care Side,Lawn Care Rear,Lawn Maintenance,Management,Pool(s),Recreation Facility,Road Maintenance,Snow Removal,Trash
Senior Community Yes
Age Restriction 55
Tax ID 546496671322-00001
Ownership Condominium
Special Listing Condition Standard
Pets Allowed Number Limit

43777 Central Station Dr, Suite 390, Ashburn, VA, 20147, United States
GET MORE INFORMATION

