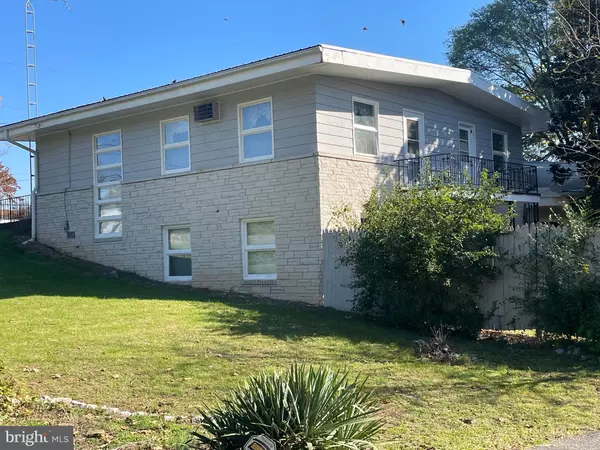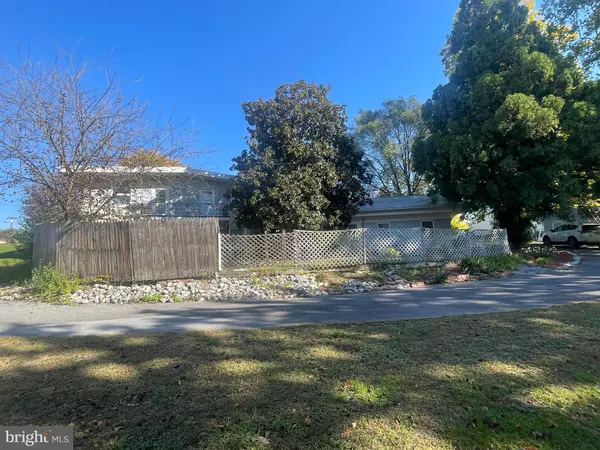
5 Beds
4 Baths
3,692 SqFt
5 Beds
4 Baths
3,692 SqFt
Key Details
Property Type Single Family Home
Sub Type Detached
Listing Status Active
Purchase Type For Sale
Square Footage 3,692 sqft
Price per Sqft $88
Subdivision None Available
MLS Listing ID WVBE2034392
Style Raised Ranch/Rambler
Bedrooms 5
Full Baths 2
Half Baths 2
HOA Y/N N
Abv Grd Liv Area 3,692
Originating Board BRIGHT
Year Built 1963
Annual Tax Amount $2,155
Tax Year 2024
Lot Size 0.790 Acres
Acres 0.79
Property Description
Expansive Layout: With five bedrooms, there’s ample space for relaxation and privacy. The Primary Suite features an en-suite bathroom, providing a peaceful sanctuary.
Inviting Living Spaces: Enjoy the warmth of a country kitchen with eat-in dining area and cherry cabinets, or the large living and family rooms, perfect for gatherings or quiet evenings in this 3, 692 sq ft. home.
Outdoor Oasis: Step outside to your large yard, where a gentle creek meanders along the property line, creating a serene backdrop for outdoor activities, gardening, or simply unwinding in nature.
Convenient Location: Situated on a large corner lot, this home offers easy access to I-81 and nearby parks, shopping, schools and medical facilities, making it an ideal location.
This property is a rare find, blending the charm of its 1960s architecture with the tranquility of nature. Don’t miss the opportunity to make this lovely home your own! Contact us today to schedule a viewing.
List price in no way represents minimum, starting or acceptable bid. Final bid subject to owner confirmation and approval within 24 hours of auction close. Open to offers prior to auction date. In this case, buyer premium still applies.
This is an ONLINE ONLY Auction through NewTown Auction Gallery. Bidding will commence from Monday, 10/28/2024 through Thursday, 11/21/2024. The Auction time will be 7 p.m. EST.
General Terms and Conditions - 8% Buyer's Premium will be added to final high bid to arrive at contract price. Earnest Money Deposit of $10,000 required on day after sale (Friday Nov. 22, 2024). Close on or before 45 days of auction. Final bid subject to the CONFIRMATION OF OWNER plus 8% BUYER'S PREMIUM. NewTown Realty encourages all potential buyers and their agents to verify the information provided. NewTown Realty makes no representation as to the accuracy or reliability of the information that is contained herein. Buyers are encouraged to confirm the information prior to making an offer. The property is sold as-is. Home inspections for information only. Auction starts ending at 7 PM on November 21, 2024. Please note that during the last 3 minutes of bidding, if a new bid is placed, the clock is automatically extended an additional 3 minutes. Please note that the final bid on the real estate will be sold SUBJECT TO OWNER CONFIRMATION.
Pre-Auction Offers: As an agent for the Seller we can present any and all bona fide written offers to the Seller, which may be created outside of the online bidding platform. Therefore, this home is subject to pre-auction sale. Pre-auction offers must meet all of the auction terms and conditions and must be submitted to the Auctioneer & Broker on the Auction Real Estate Sales Contract, along with the required earnest deposit of $10,000. Properly submitted offers will be presented to the Seller in a timely manner. Seller may accept or reject such offer at their sole and absolute discretion. When a pre-auction offer is submitted, all properly registered online bidders will be notified that "an offer" has been submitted on the home, however the amount of the offer shall remain confidential. Everyone already registered will have equal opportunity to also submit an offer on the home!!!!! All pre-auction offers must allow a minimum of 48 hours for seller's acceptance.
Location
State WV
County Berkeley
Zoning 101
Rooms
Basement Outside Entrance, Rear Entrance, Fully Finished, Connecting Stairway, Improved, Walkout Level, Windows
Main Level Bedrooms 3
Interior
Interior Features Kitchen - Eat-In, Wood Floors
Hot Water Electric
Heating Baseboard - Electric, Other
Cooling Ceiling Fan(s), Wall Unit
Equipment Washer/Dryer Hookups Only, Dryer, Washer, Refrigerator, Stove
Fireplace N
Appliance Washer/Dryer Hookups Only, Dryer, Washer, Refrigerator, Stove
Heat Source Electric, Propane - Leased
Exterior
Exterior Feature Balcony
Waterfront N
Water Access N
View Creek/Stream
Roof Type Metal
Accessibility None
Porch Balcony
Garage N
Building
Lot Description Corner, Stream/Creek, Vegetation Planting
Story 2
Foundation Crawl Space, Block
Sewer Public Sewer
Water Public
Architectural Style Raised Ranch/Rambler
Level or Stories 2
Additional Building Above Grade
New Construction N
Schools
School District Berkeley County Schools
Others
Senior Community No
Tax ID 06 1009900000000
Ownership Fee Simple
SqFt Source Estimated
Special Listing Condition Auction


43777 Central Station Dr, Suite 390, Ashburn, VA, 20147, United States
GET MORE INFORMATION






