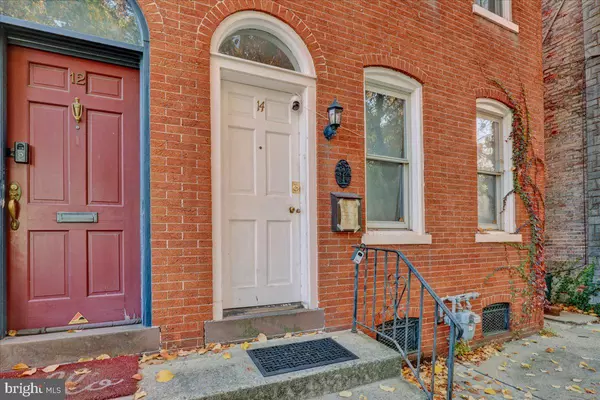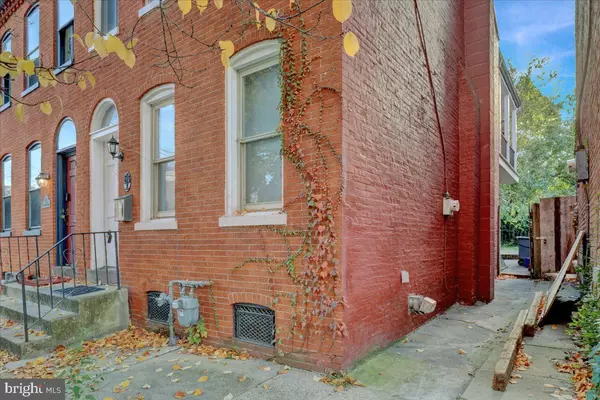
3 Beds
1 Bath
1,368 SqFt
3 Beds
1 Bath
1,368 SqFt
Key Details
Property Type Single Family Home, Townhouse
Sub Type Twin/Semi-Detached
Listing Status Pending
Purchase Type For Sale
Square Footage 1,368 sqft
Price per Sqft $135
Subdivision West End Lancaster
MLS Listing ID PALA2059524
Style Traditional
Bedrooms 3
Full Baths 1
HOA Y/N N
Abv Grd Liv Area 1,368
Originating Board BRIGHT
Year Built 1910
Annual Tax Amount $2,619
Tax Year 2023
Lot Size 1,307 Sqft
Acres 0.03
Lot Dimensions 0.00 x 0.00
Property Description
Location
State PA
County Lancaster
Area Lancaster City (10533)
Zoning RESIDENTIAL
Rooms
Basement Partial
Interior
Interior Features Exposed Beams, Skylight(s), Floor Plan - Traditional, Wood Floors
Hot Water Natural Gas
Heating Radiator
Cooling Window Unit(s)
Flooring Carpet, Hardwood
Inclusions Washer, Dryer, Refrigerato
Fireplace N
Window Features Replacement
Heat Source Natural Gas
Laundry Basement
Exterior
Exterior Feature Patio(s), Balcony
Fence Wood
Utilities Available Cable TV Available, Electric Available, Natural Gas Available, Phone Available
Waterfront N
Water Access N
Roof Type Shingle
Accessibility None
Porch Patio(s), Balcony
Garage N
Building
Story 2
Foundation Stone
Sewer Public Sewer
Water Public
Architectural Style Traditional
Level or Stories 2
Additional Building Above Grade, Below Grade
New Construction N
Schools
High Schools Mccaskey H.S.
School District School District Of Lancaster
Others
Senior Community No
Tax ID 338-85427-0-0000
Ownership Fee Simple
SqFt Source Assessor
Acceptable Financing Cash, Conventional, FHA, VA
Listing Terms Cash, Conventional, FHA, VA
Financing Cash,Conventional,FHA,VA
Special Listing Condition Standard


43777 Central Station Dr, Suite 390, Ashburn, VA, 20147, United States
GET MORE INFORMATION






