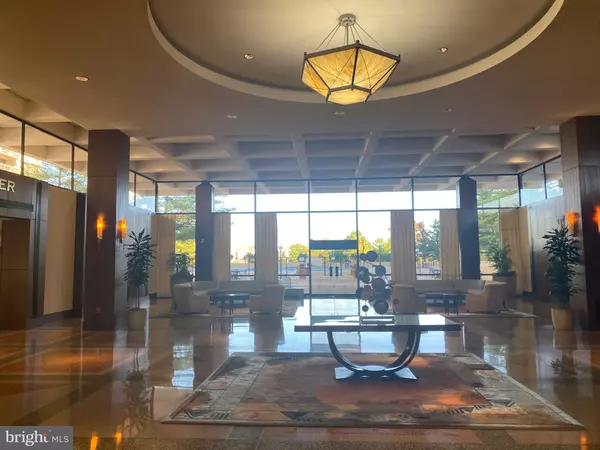
1 Bed
1 Bath
618 SqFt
1 Bed
1 Bath
618 SqFt
Key Details
Property Type Condo
Sub Type Condo/Co-op
Listing Status Active
Purchase Type For Sale
Square Footage 618 sqft
Price per Sqft $372
Subdivision Skyline Plaza
MLS Listing ID VAFX2207082
Style Other
Bedrooms 1
Full Baths 1
Condo Fees $370/mo
HOA Y/N N
Abv Grd Liv Area 618
Originating Board BRIGHT
Year Built 1975
Annual Tax Amount $2,411
Tax Year 2024
Property Description
One bedroom/Studio**Separate Kitchen**Full Bathroom**Living Room/Dining Room combination**Generous closet spaces**Sliding door to balcony with view of the community pool**Proximity to the main lobby** 24 hour Security desk**24 hour Concierge**Mailboxes**Elevator for easy access to Underground Parking Garage**Exercise Room/Sauna/Shower**MBD SPA/Beauty
Salon**Childcare**Doctor's office**Convenience Store in basement Level**Enjoy a convenient lifestyle with all utilities included in the condo fee (Electricity, Gas, Water)**Additionally offers a variety of community amenities**Direct Metrobus Service to Metrorail from Lobby Entrance**Easy access to I-395**4 Miles from the Pentagon and Amazon's HQ2. ** Located in Fairfax county bordering Arlington, Shirlington and Alexandria**Close to Shopping**Target**Harris Teeter**And More!!
Location
State VA
County Fairfax
Zoning 402
Rooms
Main Level Bedrooms 1
Interior
Interior Features Dining Area, Elevator, Entry Level Bedroom, Primary Bath(s), Sauna, Floor Plan - Open
Hot Water Natural Gas
Heating Forced Air
Cooling Central A/C
Equipment Washer/Dryer Hookups Only, Dishwasher, Disposal, Dryer, Oven - Double, Oven/Range - Gas, Range Hood, Washer, Stove
Fireplace N
Appliance Washer/Dryer Hookups Only, Dishwasher, Disposal, Dryer, Oven - Double, Oven/Range - Gas, Range Hood, Washer, Stove
Heat Source Natural Gas
Exterior
Garage Garage Door Opener, Underground
Garage Spaces 1.0
Amenities Available Pool - Outdoor, Billiard Room, Common Grounds, Concierge, Convenience Store, Elevator, Exercise Room, Party Room, Library, Picnic Area, Reserved/Assigned Parking, Sauna, Security, Storage Bin, Beauty Salon
Waterfront N
Water Access N
Accessibility None
Total Parking Spaces 1
Garage Y
Building
Story 1
Unit Features Hi-Rise 9+ Floors
Sewer Public Sewer
Water Public
Architectural Style Other
Level or Stories 1
Additional Building Above Grade
New Construction N
Schools
School District Fairfax County Public Schools
Others
Pets Allowed N
HOA Fee Include Air Conditioning,Common Area Maintenance,Electricity,Ext Bldg Maint,Gas,Heat,Insurance,Management,Parking Fee,Pool(s),Reserve Funds,Sauna,Snow Removal,Sewer,Trash,Water,Other
Senior Community No
Tax ID 0623 09S 0101
Ownership Condominium
Special Listing Condition Standard


43777 Central Station Dr, Suite 390, Ashburn, VA, 20147, United States
GET MORE INFORMATION






