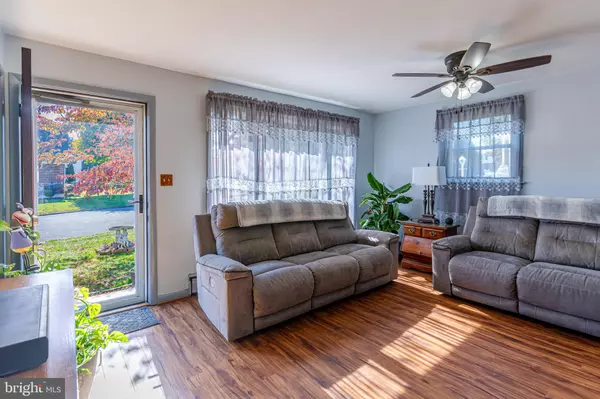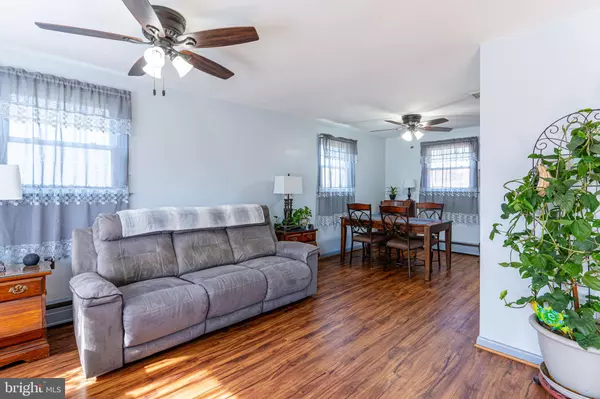
3 Beds
2 Baths
2,374 SqFt
3 Beds
2 Baths
2,374 SqFt
Key Details
Property Type Single Family Home
Sub Type Detached
Listing Status Pending
Purchase Type For Sale
Square Footage 2,374 sqft
Price per Sqft $134
Subdivision Not In Delvopment
MLS Listing ID PANH2006766
Style Split Level
Bedrooms 3
Full Baths 2
HOA Y/N N
Abv Grd Liv Area 1,720
Originating Board BRIGHT
Year Built 1955
Annual Tax Amount $4,244
Tax Year 2022
Lot Size 8,040 Sqft
Acres 0.18
Lot Dimensions 0.00 x 0.00
Property Description
Location
State PA
County Northampton
Area Freemansburg Boro (12412)
Zoning R87
Rooms
Other Rooms Living Room, Dining Room, Bedroom 2, Bedroom 3, Kitchen, Family Room, Bedroom 1, Laundry, Office, Recreation Room, Bathroom 1, Bathroom 2
Basement Fully Finished, Heated, Interior Access, Outside Entrance, Walkout Level, Windows
Interior
Interior Features Attic, Bathroom - Tub Shower, Bathroom - Walk-In Shower, Carpet, Ceiling Fan(s), Combination Dining/Living, Dining Area, Upgraded Countertops, WhirlPool/HotTub, Wood Floors
Hot Water Natural Gas
Heating Steam
Cooling Central A/C
Flooring Carpet, Ceramic Tile, Hardwood, Laminate Plank, Luxury Vinyl Plank, Partially Carpeted, Vinyl
Inclusions Washer, dryer, refrigerator, chest freezer, gazebo, hot tub, Shed, 2 dog collars with electric fence
Equipment Built-In Microwave, Dryer - Electric, Freezer, Instant Hot Water, Oven - Double, Oven/Range - Gas, Refrigerator, Stainless Steel Appliances, Washer
Fireplace N
Window Features Bay/Bow
Appliance Built-In Microwave, Dryer - Electric, Freezer, Instant Hot Water, Oven - Double, Oven/Range - Gas, Refrigerator, Stainless Steel Appliances, Washer
Heat Source Natural Gas
Laundry Basement
Exterior
Exterior Feature Patio(s), Roof
Parking Features Garage Door Opener, Garage - Front Entry, Inside Access
Garage Spaces 8.0
Fence Electric, Invisible, Privacy, Rear, Vinyl
Pool Fenced, Heated, In Ground, Saltwater
Water Access N
Roof Type Other
Accessibility None
Porch Patio(s), Roof
Attached Garage 1
Total Parking Spaces 8
Garage Y
Building
Lot Description Front Yard, Level, Private, Rear Yard
Story 4
Foundation Permanent
Sewer Public Sewer
Water Public
Architectural Style Split Level
Level or Stories 4
Additional Building Above Grade, Below Grade
New Construction N
Schools
School District Bethlehem Area
Others
Senior Community No
Tax ID N7SW4C-6-9C-0212
Ownership Fee Simple
SqFt Source Assessor
Acceptable Financing Cash, Conventional, FHA, VA
Listing Terms Cash, Conventional, FHA, VA
Financing Cash,Conventional,FHA,VA
Special Listing Condition Standard


43777 Central Station Dr, Suite 390, Ashburn, VA, 20147, United States
GET MORE INFORMATION






