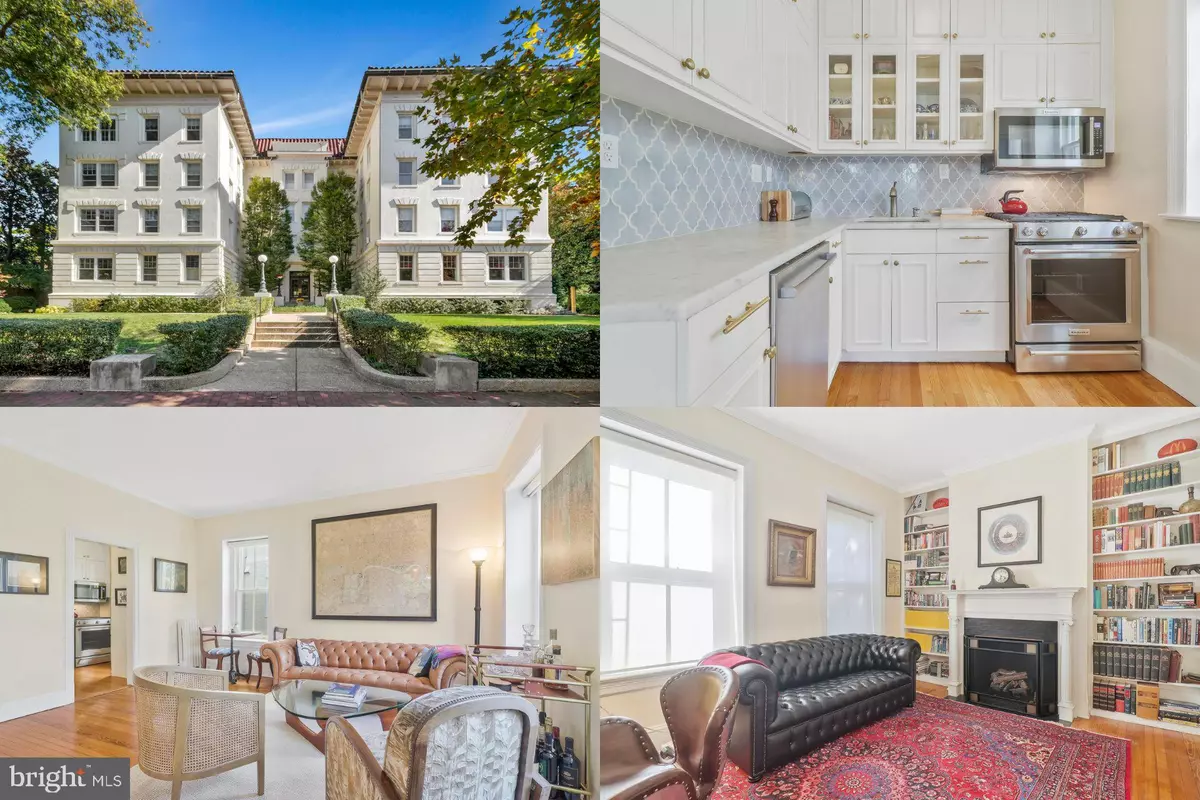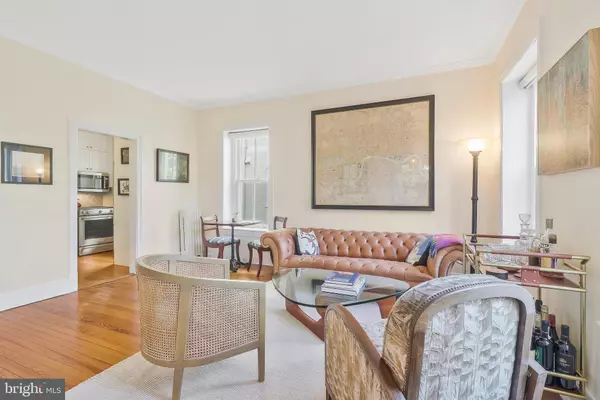
1 Bed
1 Bath
1,000 SqFt
1 Bed
1 Bath
1,000 SqFt
Key Details
Property Type Single Family Home, Condo
Sub Type Unit/Flat/Apartment
Listing Status Under Contract
Purchase Type For Sale
Square Footage 1,000 sqft
Price per Sqft $850
Subdivision Georgetown
MLS Listing ID DCDC2165908
Style Beaux Arts
Bedrooms 1
Full Baths 1
HOA Y/N N
Abv Grd Liv Area 1,000
Originating Board BRIGHT
Year Built 1910
Annual Tax Amount $64,973
Tax Year 2023
Property Description
Experience the best of city living in this meticulously updated 2-bedroom, 1-bath flat in the heart of Georgetown, Washington, DC. Step into a bright open living space featuring modern finishes, high ceilings, and thoughtful design details throughout. Two French doors off the entry lead to the second bedroom, which also makes a perfect den, complete with a cozy fireplace and an optional built-in custom closet that matches the main bedroom.
The beautifully renovated bathroom boasts contemporary fixtures, creating a spa-like retreat. Down the hall, the main bedroom offers a peaceful escape with ample closet space, while a sunroom beyond serves as an ideal sitting area, dining space, or home office.
The chef’s kitchen features elegant marble countertops and stainless steel appliances, including a new stove and microwave. The living room is filled with natural sunlight, overlooking the building’s private garden—your own oasis amidst the bustling city.
Located in the vibrant Georgetown neighborhood, you’ll be just steps away from trendy cafes, boutique shops, scenic waterfront parks, and all the cultural excitement the area has to offer. Don’t miss your chance to live in one of DC’s most sought-after locations—schedule your viewing today!
Location
State DC
County Washington
Zoning R
Rooms
Main Level Bedrooms 1
Interior
Hot Water Natural Gas
Heating Forced Air
Cooling Window Unit(s)
Equipment Stove, Cooktop, Microwave, Refrigerator, Icemaker, Dishwasher, Disposal
Fireplace N
Appliance Stove, Cooktop, Microwave, Refrigerator, Icemaker, Dishwasher, Disposal
Heat Source Natural Gas
Exterior
Garage Spaces 1.0
Amenities Available Common Grounds, Elevator, Laundry Facilities, Security, Storage Bin
Waterfront N
Water Access N
Accessibility None
Total Parking Spaces 1
Garage N
Building
Story 1
Unit Features Garden 1 - 4 Floors
Sewer Public Sewer
Water Public
Architectural Style Beaux Arts
Level or Stories 1
Additional Building Above Grade, Below Grade
New Construction N
Schools
School District District Of Columbia Public Schools
Others
HOA Fee Include Common Area Maintenance,Custodial Services Maintenance,Ext Bldg Maint,Gas,Heat,Insurance,Lawn Maintenance,Management,Reserve Funds,Sewer,Snow Removal,Trash,Water
Senior Community No
Tax ID 1282//0819
Ownership Cooperative
Special Listing Condition Standard


43777 Central Station Dr, Suite 390, Ashburn, VA, 20147, United States
GET MORE INFORMATION






