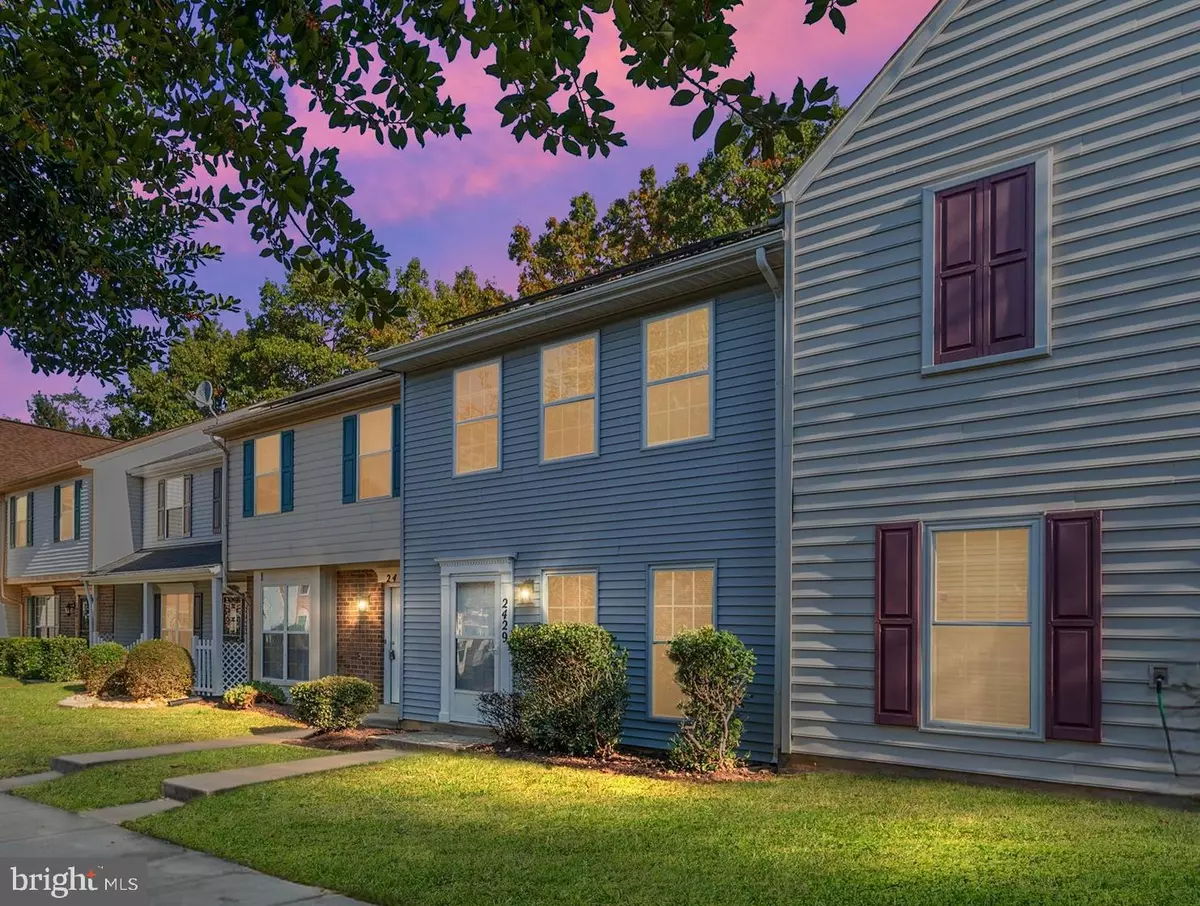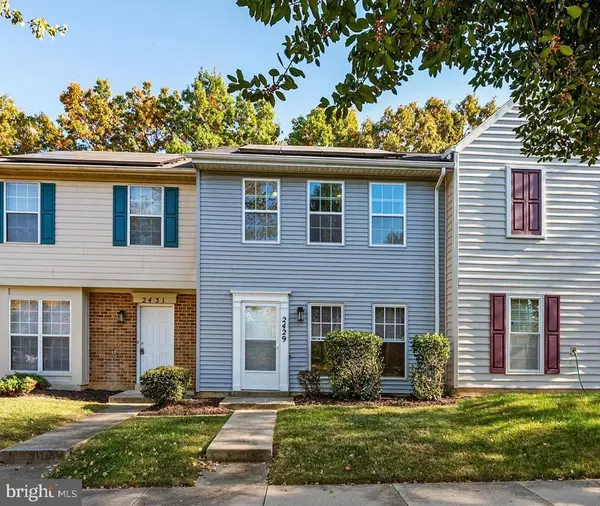
3 Beds
2 Baths
1,160 SqFt
3 Beds
2 Baths
1,160 SqFt
Key Details
Property Type Townhouse
Sub Type Interior Row/Townhouse
Listing Status Active
Purchase Type For Sale
Square Footage 1,160 sqft
Price per Sqft $292
Subdivision Rosecroft Village Plat T
MLS Listing ID MDPG2130384
Style Colonial
Bedrooms 3
Full Baths 1
Half Baths 1
HOA Fees $105/mo
HOA Y/N Y
Abv Grd Liv Area 1,160
Originating Board BRIGHT
Year Built 1988
Annual Tax Amount $3,102
Tax Year 2024
Lot Size 1,500 Sqft
Acres 0.03
Property Description
Location
State MD
County Prince Georges
Zoning LCD
Rooms
Other Rooms Living Room, Primary Bedroom, Bedroom 2, Bedroom 3, Kitchen, Full Bath, Half Bath
Interior
Interior Features Combination Kitchen/Dining, Kitchen - Table Space, Floor Plan - Traditional, Kitchen - Eat-In, Upgraded Countertops
Hot Water Electric
Heating Heat Pump(s)
Cooling Central A/C
Flooring Carpet, Ceramic Tile, Laminate Plank
Equipment Dishwasher, Disposal, Dryer, Oven/Range - Electric, Range Hood, Refrigerator, Washer
Fireplace N
Window Features Insulated
Appliance Dishwasher, Disposal, Dryer, Oven/Range - Electric, Range Hood, Refrigerator, Washer
Heat Source Electric
Laundry Main Floor
Exterior
Exterior Feature Patio(s)
Parking On Site 1
Amenities Available Tot Lots/Playground
Waterfront N
Water Access N
Roof Type Shingle
Accessibility None
Porch Patio(s)
Garage N
Building
Story 2
Foundation Slab
Sewer Public Sewer
Water Public
Architectural Style Colonial
Level or Stories 2
Additional Building Above Grade, Below Grade
New Construction N
Schools
Elementary Schools Barnaby Manor
Middle Schools Benjamin Stoddert
High Schools Potomac
School District Prince George'S County Public Schools
Others
HOA Fee Include Common Area Maintenance
Senior Community No
Tax ID 17121332121
Ownership Fee Simple
SqFt Source Assessor
Security Features Carbon Monoxide Detector(s),Smoke Detector
Special Listing Condition Standard


43777 Central Station Dr, Suite 390, Ashburn, VA, 20147, United States
GET MORE INFORMATION






