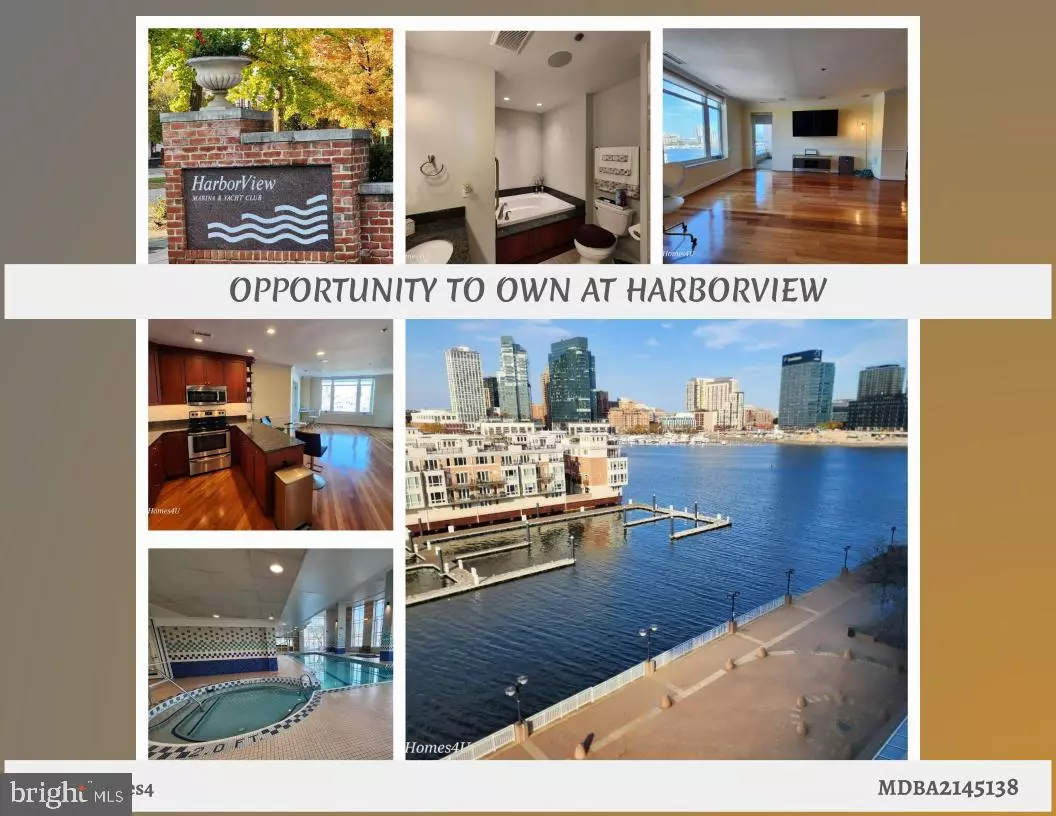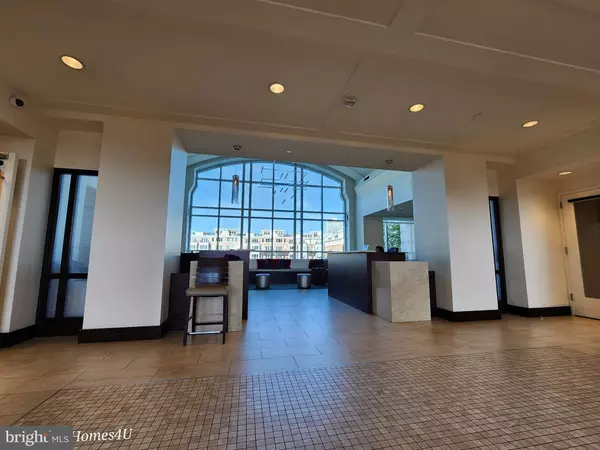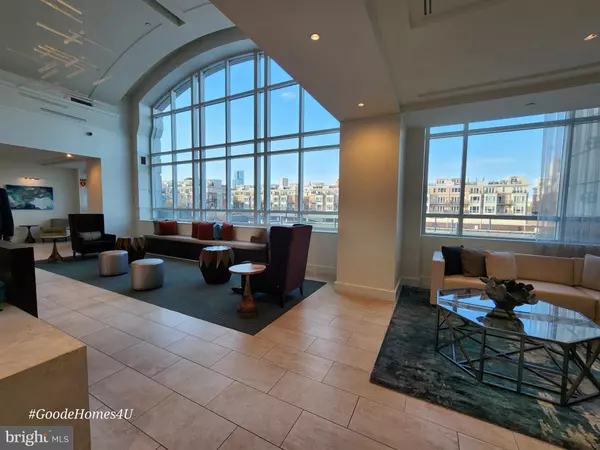
2 Beds
2 Baths
1,129 SqFt
2 Beds
2 Baths
1,129 SqFt
OPEN HOUSE
Sat Nov 23, 1:00pm - 3:00pm
Key Details
Property Type Condo
Sub Type Condo/Co-op
Listing Status Active
Purchase Type For Sale
Square Footage 1,129 sqft
Price per Sqft $265
Subdivision Harborview
MLS Listing ID MDBA2145138
Style Contemporary
Bedrooms 2
Full Baths 1
Half Baths 1
Condo Fees $980/mo
HOA Fees $204/mo
HOA Y/N Y
Abv Grd Liv Area 1,129
Originating Board BRIGHT
Year Built 1992
Annual Tax Amount $3,863
Tax Year 2021
Property Description
Whether you choose to entertain guests or relish the privacy of your home, this residence offers a plethora of options. Take advantage of the Harborview amenities, which include concierge service, valet for secured and assigned parking, social spaces, meeting rooms, and an outdoor grilling green space. Keep fit in the fully-equipped gym or relax in the spa or sauna after a long day.
Convenience is paramount in this residence, with extra storage and private covered parking right (2) at the harbor. Hop on a water taxi to explore the other side of the harbor, where captivating sights, delectable restaurants, and endless entertainment await.
Located in close proximity to BWI-Marshall, I-95, public transportation, parks, banks, and shopping centers, this residence provides unparalleled connectivity to all that the city has to offer. Experience the wonders of Baltimore's National Aquarium and immerse yourself in the vibrant food and fun scene that surrounds this property.
This exceptional residence is shown by appointment only, ensuring that you receive personalized attention and an opportunity to fully appreciate its many offerings. Embrace the extraordinary lifestyle that awaits you in this remarkable harbor-view abode. #GOODEHOMES4U
Location
State MD
County Baltimore City
Zoning C-2*
Rooms
Other Rooms Living Room, Primary Bedroom, Bedroom 2, Kitchen, Primary Bathroom
Main Level Bedrooms 2
Interior
Interior Features Carpet, Combination Dining/Living, Crown Moldings, Floor Plan - Open, Kitchen - Gourmet, Primary Bath(s), Recessed Lighting, Bathroom - Soaking Tub, Bathroom - Stall Shower, Upgraded Countertops, Walk-in Closet(s), Window Treatments, Wine Storage
Hot Water Electric
Heating Forced Air
Cooling Central A/C
Flooring Carpet, Hardwood
Equipment Built-In Microwave, Dishwasher, Disposal, Exhaust Fan, Oven/Range - Electric, Refrigerator, Stainless Steel Appliances, Washer/Dryer Stacked
Fireplace N
Window Features Sliding
Appliance Built-In Microwave, Dishwasher, Disposal, Exhaust Fan, Oven/Range - Electric, Refrigerator, Stainless Steel Appliances, Washer/Dryer Stacked
Heat Source Electric
Laundry Has Laundry
Exterior
Exterior Feature Balconies- Multiple, Patio(s)
Garage Underground
Garage Spaces 2.0
Amenities Available Billiard Room, Common Grounds, Community Center, Concierge, Elevator, Fitness Center, Guest Suites, Hot tub, Jog/Walk Path, Marina/Marina Club, Meeting Room, Party Room, Picnic Area, Pier/Dock, Pool - Indoor, Pool - Outdoor, Reserved/Assigned Parking, Security
Waterfront Y
Water Access Y
View City, Harbor, Marina, Water
Accessibility Elevator
Porch Balconies- Multiple, Patio(s)
Attached Garage 2
Total Parking Spaces 2
Garage Y
Building
Lot Description Backs - Open Common Area, Landscaping
Story 1
Unit Features Hi-Rise 9+ Floors
Sewer Public Sewer
Water Public
Architectural Style Contemporary
Level or Stories 1
Additional Building Above Grade, Below Grade
New Construction N
Schools
School District Baltimore City Public Schools
Others
Pets Allowed Y
HOA Fee Include Common Area Maintenance,Custodial Services Maintenance,Ext Bldg Maint,Health Club,Insurance,Lawn Maintenance,Management,Pier/Dock Maintenance,Pool(s),Recreation Facility,Reserve Funds,Sewer,Snow Removal,Trash
Senior Community No
Tax ID 0324131922 114
Ownership Condominium
Security Features 24 hour security,Desk in Lobby,Main Entrance Lock,Resident Manager,Smoke Detector
Special Listing Condition Standard
Pets Description Number Limit


43777 Central Station Dr, Suite 390, Ashburn, VA, 20147, United States
GET MORE INFORMATION






