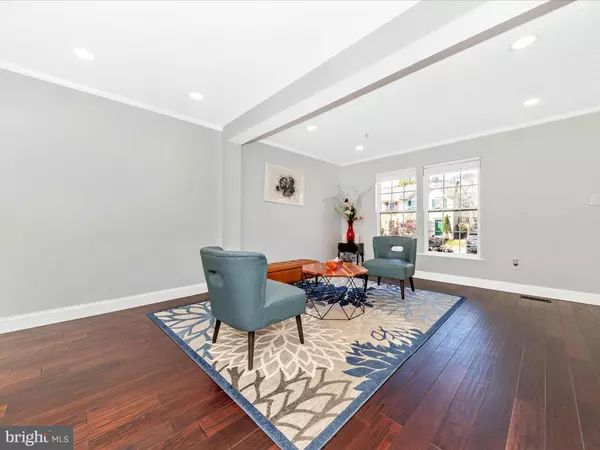
3 Beds
4 Baths
1,720 SqFt
3 Beds
4 Baths
1,720 SqFt
Key Details
Property Type Townhouse
Sub Type Interior Row/Townhouse
Listing Status Pending
Purchase Type For Sale
Square Footage 1,720 sqft
Price per Sqft $249
Subdivision Magruder Valley Village
MLS Listing ID MDMC2154012
Style Colonial
Bedrooms 3
Full Baths 3
Half Baths 1
HOA Fees $116/mo
HOA Y/N Y
Abv Grd Liv Area 1,320
Originating Board BRIGHT
Year Built 1996
Annual Tax Amount $4,032
Tax Year 2024
Lot Size 1,486 Sqft
Acres 0.03
Property Description
Welcome to this beautifully updated brick front townhome, ideally situated just across from Damascus High School and within walking distance of vibrant shopping options. This inviting residence boasts 3 spacious bedrooms, 3 full baths, and a convenient half bath, all designed without carpet for effortless maintenance.
The walkout lower level enhances your living space, featuring a cozy family room, a versatile bonus room with a full bath, and a large storage/laundry area—perfect for all your needs!
Experience modern living with recently updated kitchens and baths. Step outside to a lovely deck that overlooks serene woods, providing the perfect setting for shaded BBQs and outdoor relaxation, away from the hot afternoon sun.
This recently renovated home also features a new roof and is nestled in a peaceful community of only 55 townhomes, fostering a close-knit atmosphere with no through traffic. There’s ample space for kids to run and play, as well as designated dog walking areas for your furry friends.
With shopping just a short stroll away, this stunning home won’t last long! Don’t miss your chance to make it yours—schedule a visit today!
Location
State MD
County Montgomery
Zoning CRT1.
Rooms
Other Rooms Living Room, Primary Bedroom, Bedroom 2, Bedroom 3, Kitchen, Family Room, Utility Room, Bathroom 2, Bathroom 3, Bonus Room, Primary Bathroom, Half Bath
Basement Fully Finished
Interior
Interior Features Combination Kitchen/Dining, Kitchen - Table Space
Hot Water Natural Gas
Heating Forced Air
Cooling Central A/C
Flooring Bamboo, Ceramic Tile
Equipment Stainless Steel Appliances
Fireplace N
Appliance Stainless Steel Appliances
Heat Source Natural Gas
Laundry Basement
Exterior
Exterior Feature Deck(s)
Parking On Site 2
Fence Rear, Privacy
Utilities Available Cable TV Available, Natural Gas Available, Phone Available, Water Available, Sewer Available
Waterfront N
Water Access N
View Street, Trees/Woods
Roof Type Asphalt
Accessibility Level Entry - Main
Porch Deck(s)
Garage N
Building
Story 3
Foundation Other
Sewer Public Sewer
Water Public
Architectural Style Colonial
Level or Stories 3
Additional Building Above Grade, Below Grade
New Construction N
Schools
Elementary Schools Damascus
Middle Schools John T. Baker
High Schools Damascus
School District Montgomery County Public Schools
Others
Pets Allowed Y
Senior Community No
Tax ID 161203101830
Ownership Fee Simple
SqFt Source Assessor
Security Features Carbon Monoxide Detector(s),Smoke Detector
Acceptable Financing Conventional, Cash, FHA, VA
Horse Property N
Listing Terms Conventional, Cash, FHA, VA
Financing Conventional,Cash,FHA,VA
Special Listing Condition Standard
Pets Description Breed Restrictions


43777 Central Station Dr, Suite 390, Ashburn, VA, 20147, United States
GET MORE INFORMATION






