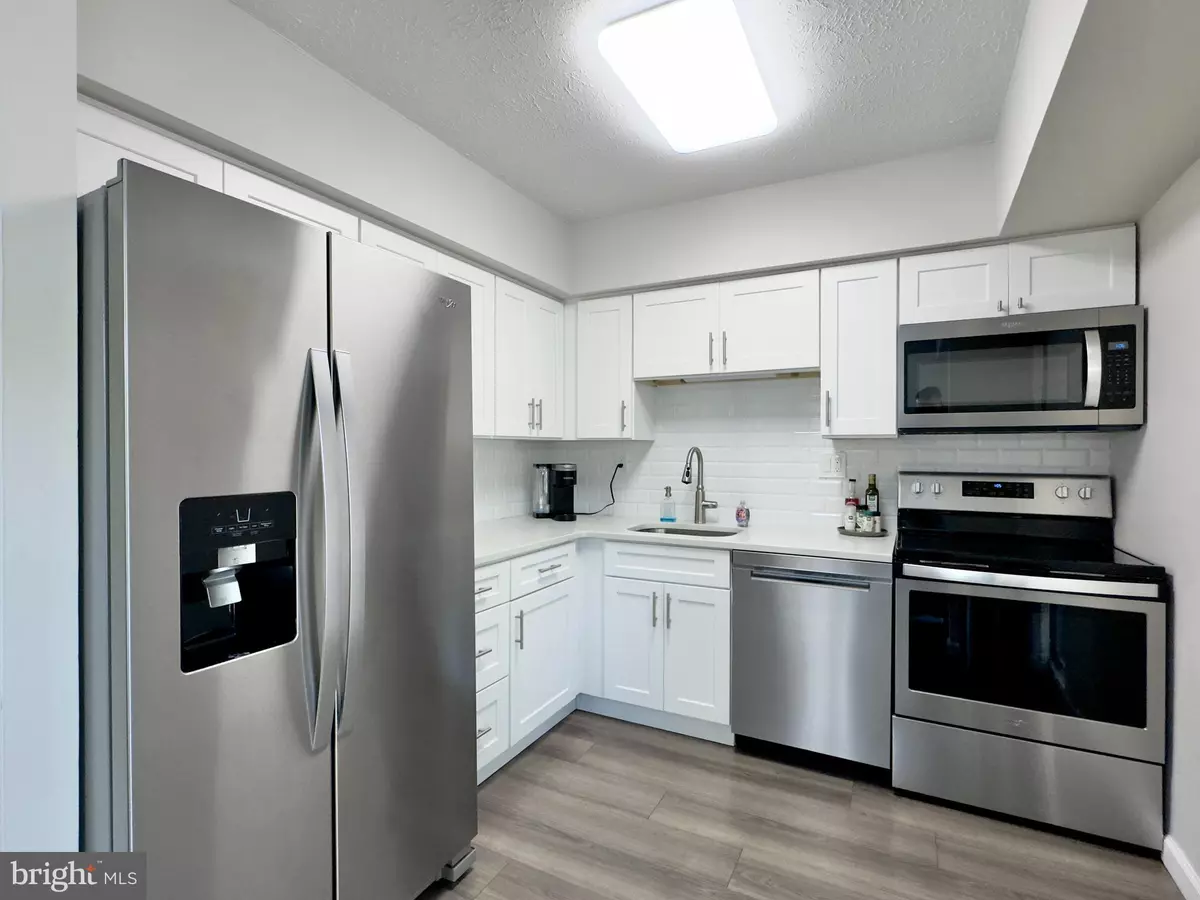
2 Beds
2 Baths
1,115 SqFt
2 Beds
2 Baths
1,115 SqFt
OPEN HOUSE
Fri Nov 22, 6:00pm - 7:30pm
Key Details
Property Type Townhouse
Sub Type End of Row/Townhouse
Listing Status Active
Purchase Type For Sale
Square Footage 1,115 sqft
Price per Sqft $237
Subdivision Marlton Meeting
MLS Listing ID NJBL2075614
Style Unit/Flat
Bedrooms 2
Full Baths 2
HOA Fees $220/mo
HOA Y/N Y
Abv Grd Liv Area 1,115
Originating Board BRIGHT
Year Built 1974
Annual Tax Amount $4,916
Tax Year 2024
Lot Dimensions 0.00 x 0.00
Property Description
Location
State NJ
County Burlington
Area Evesham Twp (20313)
Zoning MF
Direction South
Rooms
Main Level Bedrooms 2
Interior
Hot Water Natural Gas
Heating Forced Air
Cooling Central A/C
Flooring Luxury Vinyl Plank, Tile/Brick, Laminate Plank
Inclusions Refrigerator, Microwave, Dishwasher, Washer, and Dryer.
Fireplace N
Heat Source Natural Gas
Laundry Dryer In Unit, Main Floor, Has Laundry, Washer In Unit
Exterior
Garage Spaces 6.0
Amenities Available Swimming Pool
Waterfront N
Water Access N
Accessibility None
Total Parking Spaces 6
Garage N
Building
Story 1
Foundation Slab
Sewer Public Sewer
Water Public
Architectural Style Unit/Flat
Level or Stories 1
Additional Building Above Grade, Below Grade
Structure Type Dry Wall
New Construction N
Schools
School District Evesham Township
Others
HOA Fee Include Snow Removal,Trash,Pool(s),Lawn Care Front,Lawn Care Side,Lawn Care Rear,Lawn Maintenance,Ext Bldg Maint,Common Area Maintenance
Senior Community No
Tax ID 13-00024 01-00001-C0053
Ownership Condominium
Acceptable Financing Cash, Conventional
Horse Property N
Listing Terms Cash, Conventional
Financing Cash,Conventional
Special Listing Condition Standard


43777 Central Station Dr, Suite 390, Ashburn, VA, 20147, United States
GET MORE INFORMATION






