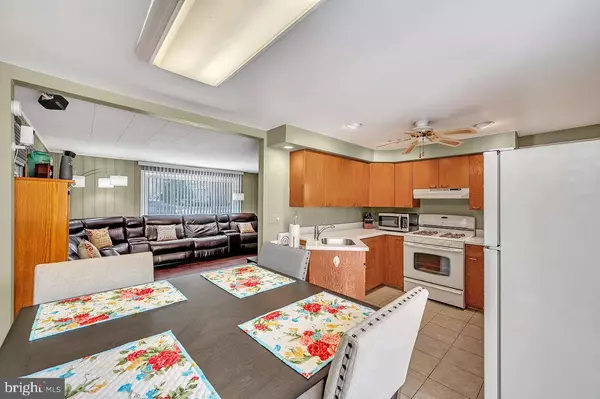
2 Beds
1 Bath
960 SqFt
2 Beds
1 Bath
960 SqFt
Key Details
Property Type Single Family Home
Sub Type Detached
Listing Status Active
Purchase Type For Sale
Square Footage 960 sqft
Price per Sqft $338
Subdivision None Available
MLS Listing ID NJBL2075544
Style Ranch/Rambler
Bedrooms 2
Full Baths 1
HOA Y/N N
Abv Grd Liv Area 960
Originating Board BRIGHT
Year Built 1959
Annual Tax Amount $3,054
Tax Year 2023
Lot Size 0.251 Acres
Acres 0.25
Property Description
Discover comfort and style in this beautifully updated 2-bedroom, 1-bath ranch home! Ideal for first-time buyers, downsizers, or anyone looking for an easy-living space, this cozy home offers a blend of modern upgrades and classic charm. Here’s a glimpse of what makes this home stand out. 2 Bedrooms, 1 Full Bath Thoughtfully designed for comfort and convenience. Recent renovations include newer hardwood flooring, and updated Corian counters with stainless steel sink and tile flooring. Refreshed bathroom with laundry. Bright, Open Living Space is a warm, inviting living area perfect for relaxing or entertaining.
1-Car Attached garage with additional storage space, perfect for keeping your vehicle and items organized. Your outdoor space includes a large patio for entertaining family or guests. Yard space for the pets to play and kids to run or just enjoy the peaceful private yard.
Move-in Ready meticulously maintained. Perfect for those seeking a well-cared-for, easy-to-maintain home. This charming ranch home is a must see. Don’t miss out on the chance to own this cozy, updated property!
Location
State NJ
County Burlington
Area North Hanover Twp (20326)
Rooms
Other Rooms Living Room, Primary Bedroom, Kitchen, Bedroom 1, Other
Main Level Bedrooms 2
Interior
Interior Features Ceiling Fan(s), Water Treat System
Hot Water Electric
Heating Baseboard - Hot Water
Cooling Wall Unit
Flooring Ceramic Tile, Laminated, Hardwood, Carpet
Equipment Dryer - Electric, Microwave, Refrigerator, Washer
Furnishings No
Fireplace N
Appliance Dryer - Electric, Microwave, Refrigerator, Washer
Heat Source Oil
Exterior
Garage Garage - Front Entry
Garage Spaces 6.0
Waterfront N
Water Access N
Roof Type Pitched,Shingle
Accessibility None
Attached Garage 1
Total Parking Spaces 6
Garage Y
Building
Lot Description Private, Rear Yard, SideYard(s)
Story 1
Foundation Crawl Space
Sewer On Site Septic
Water Well
Architectural Style Ranch/Rambler
Level or Stories 1
Additional Building Above Grade
Structure Type Dry Wall
New Construction N
Schools
High Schools Northern Burlington County Regional
School District Northern Burlington Count Schools
Others
Pets Allowed Y
Senior Community No
Tax ID 26-00903-00002
Ownership Fee Simple
SqFt Source Estimated
Acceptable Financing FHA, Conventional, Cash, VA
Horse Property N
Listing Terms FHA, Conventional, Cash, VA
Financing FHA,Conventional,Cash,VA
Special Listing Condition Standard
Pets Description No Pet Restrictions


43777 Central Station Dr, Suite 390, Ashburn, VA, 20147, United States
GET MORE INFORMATION






