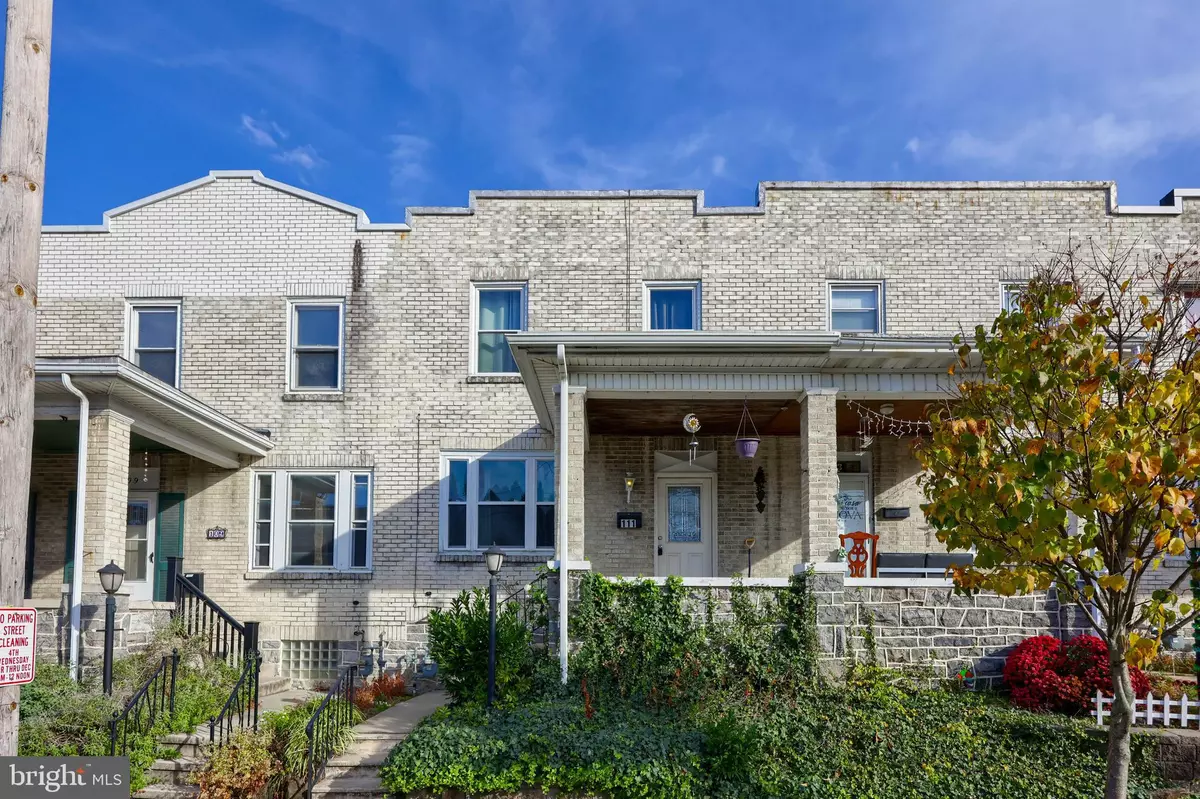3 Beds
2 Baths
1,216 SqFt
3 Beds
2 Baths
1,216 SqFt
Key Details
Property Type Townhouse
Sub Type Interior Row/Townhouse
Listing Status Pending
Purchase Type For Sale
Square Footage 1,216 sqft
Price per Sqft $164
Subdivision None Available
MLS Listing ID PABK2050602
Style Traditional
Bedrooms 3
Full Baths 1
Half Baths 1
HOA Y/N N
Abv Grd Liv Area 1,216
Originating Board BRIGHT
Year Built 1928
Annual Tax Amount $3,250
Tax Year 2024
Lot Size 1,306 Sqft
Acres 0.03
Lot Dimensions 0.00 x 0.00
Property Description
Whether you’re looking for your new home or a great investment, don’t miss out on one of the best locations in West Reading! This brick townhome puts you right in the middle of everything, from the park system and hospital to all of the Penn Ave dining and shopping!
Elevated off the street is the covered front porch, complemented by newer windows and capped soffits. Through the front door, you’re welcomed by a tile entryway that opens beautifully to the living room, featuring high-end laminate flooring, higher ceilings, large front window, built-in shelves, and crown molding.
The same flooring flows seamlessly through to the bright dining room, where newer french doors that lead out to the back deck and a breakfast bar off the kitchen make it easy to entertain in any season.
In the kitchen, you’re fully equipped for meal prep, thanks to gas cooking, stainless steel appliances including built-in range, dishwasher, refrigerator, and microwave, granite countertops, a pantry with pull out drawers, and lazy Susan, and 23 cabinets for ample storage, as well as another walk out to the back deck.
Upstairs, all three bedrooms have ceiling fans and carpeting, while one enjoys a split AC unit. They all have easy access to the full bathroom with tile flooring, tile tub/shower, and new vanity.
The partially finished basement has half bathroom toilet and a walkout stairs to back, while a large, Timbertech composite deck has a covered area off the kitchen and steps down to the fenced yard, setting the perfect stage for peaceful morning coffee and fun family cookouts.
Location
State PA
County Berks
Area West Reading Boro (10293)
Zoning RESIDENTIAL
Direction West
Rooms
Other Rooms Living Room, Dining Room, Primary Bedroom, Bedroom 2, Bedroom 3, Kitchen, Full Bath, Half Bath
Basement Full, Partially Finished, Rough Bath Plumb, Walkout Stairs
Interior
Interior Features Breakfast Area, Carpet, Ceiling Fan(s), Crown Moldings, Dining Area, Floor Plan - Traditional, Formal/Separate Dining Room, Kitchen - Eat-In, Bathroom - Tub Shower, Upgraded Countertops
Hot Water Natural Gas
Heating Hot Water, Radiator
Cooling Ceiling Fan(s), Ductless/Mini-Split, Window Unit(s)
Flooring Ceramic Tile, Carpet, Laminated, Tile/Brick
Inclusions Refrigerator, washer & dryer
Equipment Built-In Microwave, Built-In Range, Dishwasher, Dryer, Oven - Self Cleaning, Oven - Single, Oven/Range - Gas, Refrigerator, Stainless Steel Appliances, Washer, Water Heater
Furnishings No
Fireplace N
Window Features Replacement
Appliance Built-In Microwave, Built-In Range, Dishwasher, Dryer, Oven - Self Cleaning, Oven - Single, Oven/Range - Gas, Refrigerator, Stainless Steel Appliances, Washer, Water Heater
Heat Source Natural Gas
Laundry Basement
Exterior
Exterior Feature Deck(s), Porch(es)
Water Access N
Roof Type Flat,Rubber
Accessibility None
Porch Deck(s), Porch(es)
Road Frontage Boro/Township
Garage N
Building
Lot Description Level, Rear Yard
Story 2
Foundation Stone
Sewer Public Sewer
Water Public
Architectural Style Traditional
Level or Stories 2
Additional Building Above Grade, Below Grade
Structure Type Plaster Walls
New Construction N
Schools
School District Wyomissing Area
Others
Senior Community No
Tax ID 93-5306-05-29-3669
Ownership Fee Simple
SqFt Source Assessor
Acceptable Financing Cash, Conventional, FHA, VA
Listing Terms Cash, Conventional, FHA, VA
Financing Cash,Conventional,FHA,VA
Special Listing Condition Standard

43777 Central Station Dr, Suite 390, Ashburn, VA, 20147, United States
GET MORE INFORMATION






