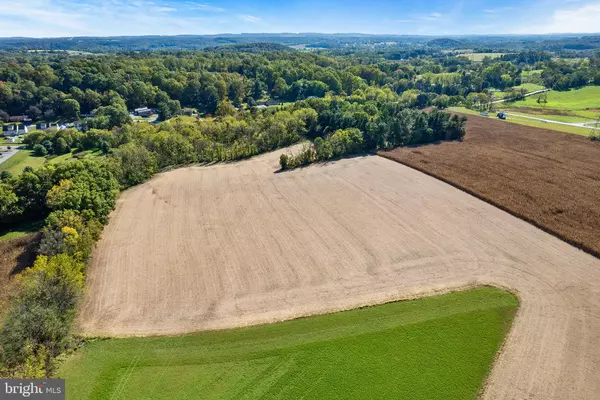6 Beds
4 Baths
3,813 SqFt
6 Beds
4 Baths
3,813 SqFt
Key Details
Property Type Single Family Home
Sub Type Detached
Listing Status Active
Purchase Type For Sale
Square Footage 3,813 sqft
Price per Sqft $2,884
Subdivision None Available
MLS Listing ID PALA2059886
Style Converted Barn
Bedrooms 6
Full Baths 2
Half Baths 2
HOA Y/N N
Abv Grd Liv Area 3,813
Year Built 1858
Annual Tax Amount $14,768
Tax Year 2025
Lot Dimensions 0.00 x 0.00
Property Sub-Type Detached
Source BRIGHT
Property Description
The farm's historical records detail its impressive stock of 300 purebred Barred Plymouth Rock chickens and herds of Holstein cows and steers, which thrived on its fertile pastures. Today, a substantial 2½-story brick farmhouse remains, currently tenant-occupied, preserving the architectural charm and enduring legacy of this family-held estate.
Zoned agricultural, with the potential for future development, the Herr Farm represents a unique investment in one of Lancaster County's most promising areas. Whether preserving its agricultural roots or exploring new possibilities, this expansive tract of land offers endless opportunities in a location known for its vibrant growth and deep connection to Pennsylvania's farming heritage.
Location
State PA
County Lancaster
Area Pequea Twp (10551)
Zoning FARM
Rooms
Other Rooms Living Room, Dining Room, Kitchen, Family Room, Den, Laundry
Basement Full, Unfinished
Interior
Interior Features 2nd Kitchen, Additional Stairway, Carpet, Chair Railings, Dining Area, Floor Plan - Traditional, Kitchen - Country, Wood Floors
Hot Water Electric
Heating Radiator
Cooling Window Unit(s), Wall Unit
Flooring Carpet, Wood
Fireplaces Number 1
Inclusions All outbuildings. House to be accessed if listed as heritage.
Fireplace Y
Heat Source Electric, Oil
Laundry Basement
Exterior
Exterior Feature Porch(es), Balcony
Garage Spaces 10.0
Water Access N
View Panoramic
Roof Type Slate
Accessibility None
Porch Porch(es), Balcony
Total Parking Spaces 10
Garage N
Building
Lot Description Level, Rural
Story 2
Foundation Stone
Sewer On Site Septic
Water Well
Architectural Style Converted Barn
Level or Stories 2
Additional Building Above Grade, Below Grade
New Construction N
Schools
School District Penn Manor
Others
Senior Community No
Tax ID 510-33262-0-0000
Ownership Other
Special Listing Condition Standard

GET MORE INFORMATION






