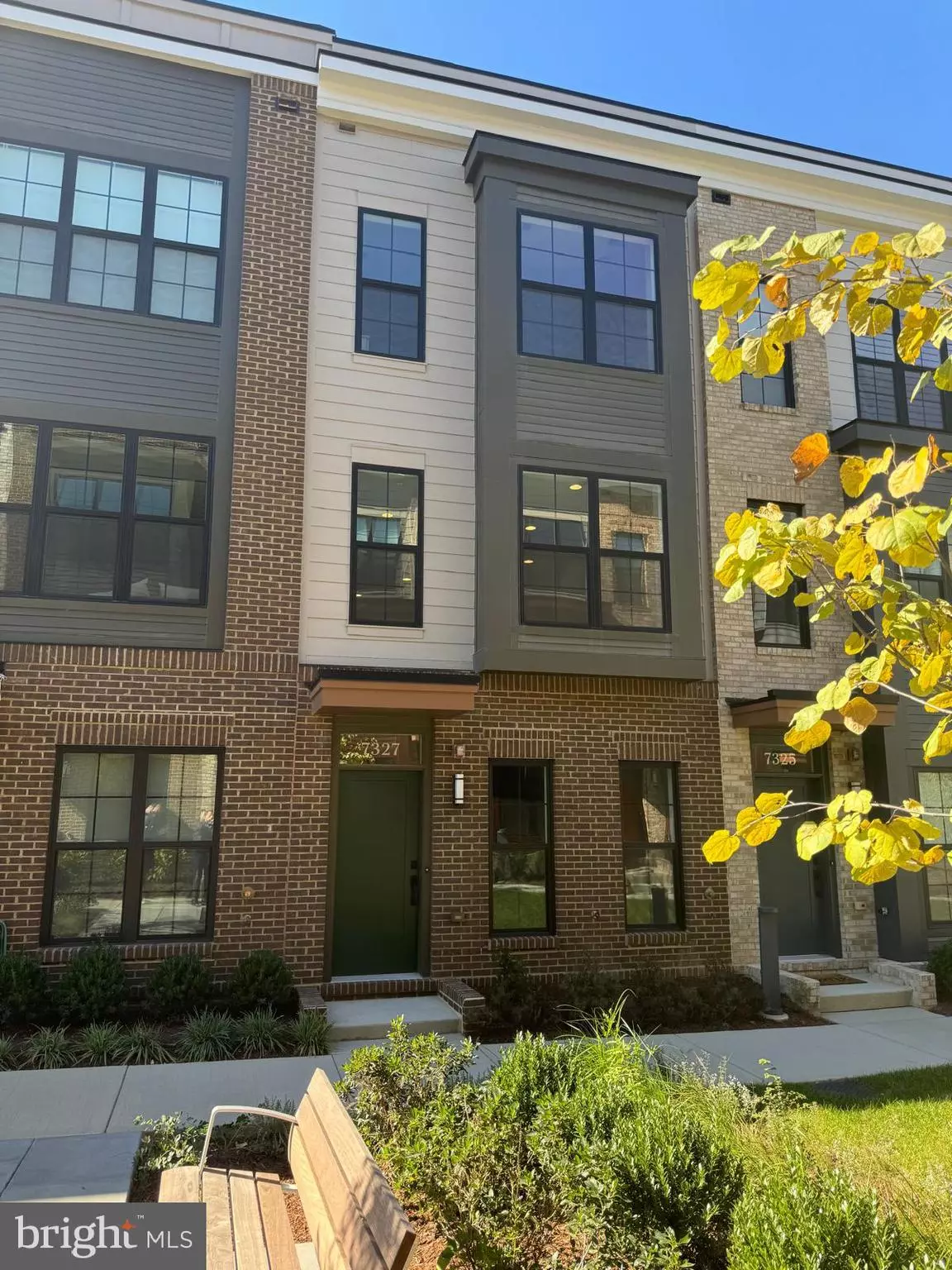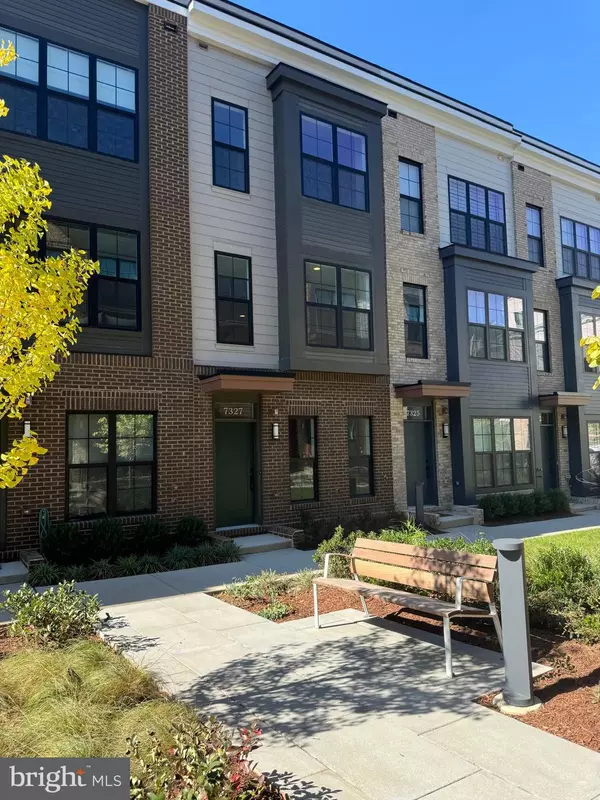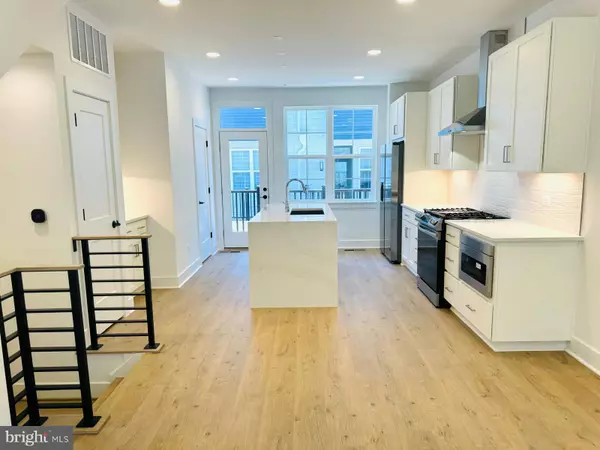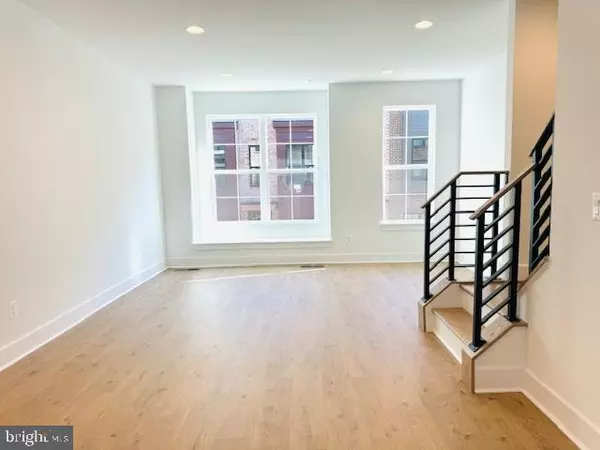
3 Beds
4 Baths
1,638 SqFt
3 Beds
4 Baths
1,638 SqFt
Key Details
Property Type Townhouse
Sub Type Interior Row/Townhouse
Listing Status Active
Purchase Type For Rent
Square Footage 1,638 sqft
Subdivision Graham Park
MLS Listing ID VAFX2209034
Style Contemporary
Bedrooms 3
Full Baths 3
Half Baths 1
Abv Grd Liv Area 1,638
Originating Board BRIGHT
Year Built 2024
Lot Size 752 Sqft
Acres 0.02
Lot Dimensions 0.00 x 0.00
Property Description
Experience luxury and convenience in this modern, 4-level townhouse featuring 3 bedrooms, 3.5 baths, and an incredible rooftop terrace. Designed with sophistication, this home is ready for its first resident—no waiting or construction truck traffic to deal with!
Key Features:
Bright & Open Layout: The 2nd level boasts high ceilings, energy-efficient windows, and luxury vinyl plank flooring. Enjoy the sun-filled living room, separate dining area, and a convenient balcony.
Gourmet Kitchen: Upgraded stainless steel appliances, quartz countertops, and a chic design make it perfect for entertaining.
3rd Level Retreat: Features 2 spacious bedrooms, each with an en-suite full bath, plus a laundry area with a washer and dryer.
Top-Level Primary Suite: Your private oasis includes a large walk-in closet, an adjoining home office, and a luxurious primary bathroom—all leading to a rooftop terrace for relaxing or entertaining.
Private Parking: An attached 2-car tandem garage ensures secure and easy parking.
Prime Location:
Situated in the final, quiet section of Graham Park Plaza, this home is less than a block from shopping and dining. You'll also have easy access to I-495, I-66, and top destinations like Mosaic District, Tysons Corner, Arlington, and Downtown DC.
Why Wait?
Skip the construction hassle and enjoy the perks of a brand-new build with all the comforts already in place. This home is truly move-in ready!
Note: No pets, please.
Location
State VA
County Fairfax
Zoning 402
Interior
Interior Features Crown Moldings, Kitchen - Efficiency, Kitchen - Gourmet, Kitchen - Island, Primary Bath(s), Primary Bedroom - Bay Front, Walk-in Closet(s), Wood Floors
Hot Water Natural Gas
Heating Forced Air
Cooling Central A/C
Flooring Luxury Vinyl Plank, Tile/Brick
Equipment Built-In Microwave, Cooktop, Dishwasher, Disposal, Dryer - Electric, Energy Efficient Appliances, ENERGY STAR Clothes Washer, ENERGY STAR Dishwasher, Exhaust Fan, Icemaker, Oven - Double, Refrigerator, Stove, Water Heater - High-Efficiency
Furnishings No
Fireplace N
Appliance Built-In Microwave, Cooktop, Dishwasher, Disposal, Dryer - Electric, Energy Efficient Appliances, ENERGY STAR Clothes Washer, ENERGY STAR Dishwasher, Exhaust Fan, Icemaker, Oven - Double, Refrigerator, Stove, Water Heater - High-Efficiency
Heat Source Natural Gas
Exterior
Parking Features Garage - Front Entry
Garage Spaces 2.0
Water Access N
Accessibility None
Attached Garage 2
Total Parking Spaces 2
Garage Y
Building
Story 4
Foundation Concrete Perimeter
Sewer Private Sewer
Water Public
Architectural Style Contemporary
Level or Stories 4
Additional Building Above Grade, Below Grade
Structure Type High,9'+ Ceilings
New Construction Y
Schools
Elementary Schools Westlawn
Middle Schools Jackson
High Schools Falls Church
School District Fairfax County Public Schools
Others
Pets Allowed N
Senior Community No
Tax ID 0503 27 0146
Ownership Other
SqFt Source Assessor
Miscellaneous Grounds Maintenance,HOA/Condo Fee,Parking,Trash Removal,Common Area Maintenance,Taxes


43777 Central Station Dr, Suite 390, Ashburn, VA, 20147, United States
GET MORE INFORMATION






