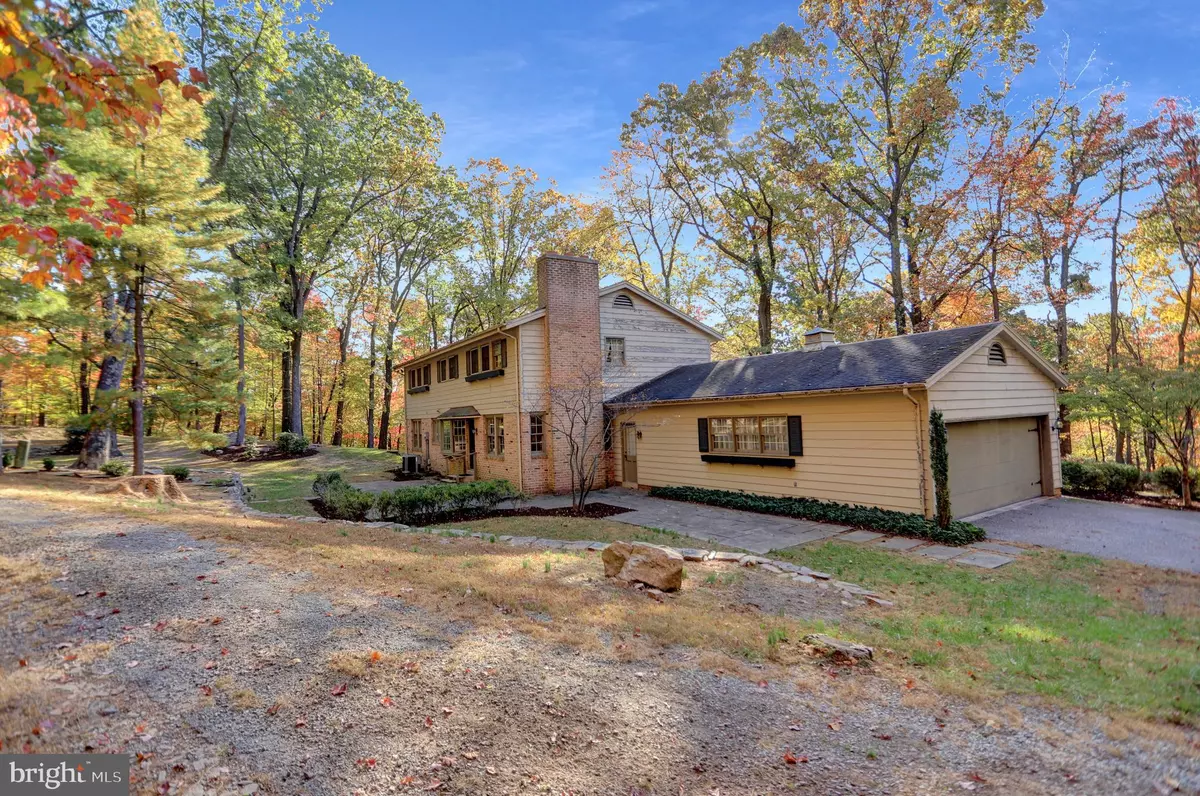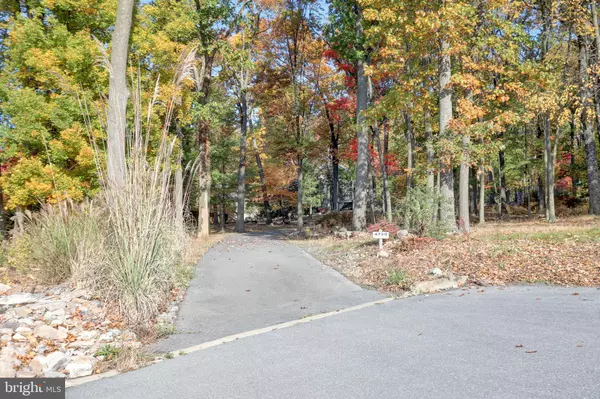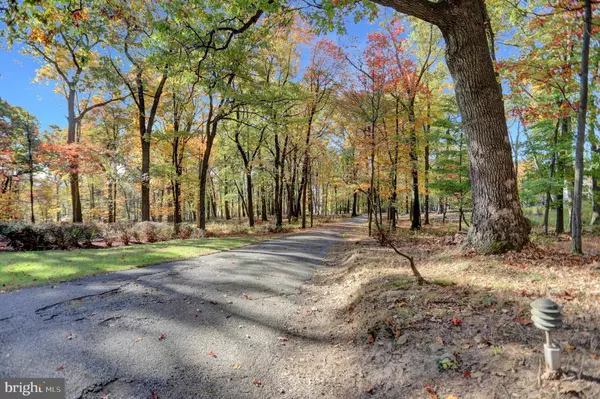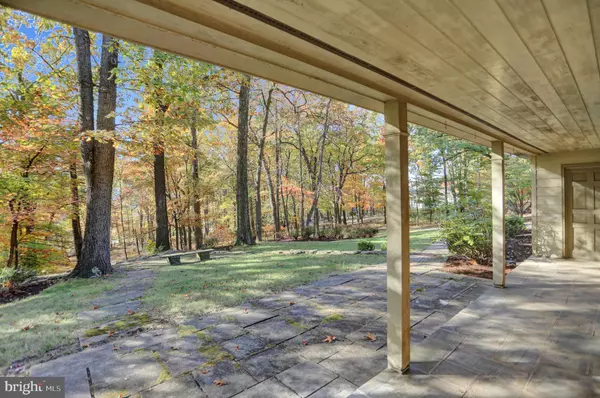
4 Beds
3 Baths
2,880 SqFt
4 Beds
3 Baths
2,880 SqFt
Key Details
Property Type Single Family Home
Sub Type Detached
Listing Status Active
Purchase Type For Sale
Square Footage 2,880 sqft
Price per Sqft $86
Subdivision None Available
MLS Listing ID PADA2039624
Style Ranch/Rambler
Bedrooms 4
Full Baths 3
HOA Y/N N
Abv Grd Liv Area 2,880
Originating Board BRIGHT
Year Built 1967
Annual Tax Amount $7,818
Tax Year 2024
Lot Size 9.110 Acres
Acres 9.11
Property Description
Rare opportunity to purchase large undeveloped estate acreage in Susquehanna Township - Adjacent to Mountaindale development in Harrisburg! This property with magnificent views overlooking Susquehanna Valley boasts 2 parcels with the first being a 4 bedroom, 3 bathroom home on 9.11 acres. Has attractive features including large spiral stairway, spacious kitchen & dining areas, full unfinished basement, 2 bay garage, separate 1 bay garage/outbuilding & more! Home has private septic & well with electric heat & central air. Secluded setting in mature woods accessed by private paved driveway, yet only minutes from everything the Harrisburg area has to offer! An adjoining 66.7 acre tract of woodland with separate undeveloped access borders the 9.11 acre tract with the home. 66.7 Acre woodland tract will be offered separately at auction same day.
Location
State PA
County Dauphin
Area Susquehanna Twp (14062)
Zoning YES
Rooms
Other Rooms Living Room, Dining Room, Primary Bedroom, Sitting Room, Bedroom 2, Bedroom 3, Kitchen, Family Room, Basement, Bedroom 1, Laundry, Full Bath
Basement Full, Unfinished
Interior
Interior Features Spiral Staircase
Hot Water Electric
Heating Radiant
Cooling Central A/C
Flooring Carpet, Vinyl
Fireplaces Number 1
Fireplaces Type Wood
Equipment None
Fireplace Y
Window Features Bay/Bow,Insulated
Heat Source Electric, Oil
Laundry Upper Floor
Exterior
Garage Other
Garage Spaces 2.0
Water Access N
View Trees/Woods
Roof Type Shingle
Street Surface Paved
Accessibility None
Attached Garage 2
Total Parking Spaces 2
Garage Y
Building
Lot Description Secluded, Trees/Wooded
Story 2
Foundation Block
Sewer On Site Septic
Water Private, Well
Architectural Style Ranch/Rambler
Level or Stories 2
Additional Building Above Grade, Below Grade
New Construction N
Schools
High Schools Susquehanna Township
School District Susquehanna Township
Others
Senior Community No
Tax ID 62-004-021-000-0000
Ownership Fee Simple
SqFt Source Assessor
Acceptable Financing Cash, Conventional
Listing Terms Cash, Conventional
Financing Cash,Conventional
Special Listing Condition Auction


43777 Central Station Dr, Suite 390, Ashburn, VA, 20147, United States
GET MORE INFORMATION






