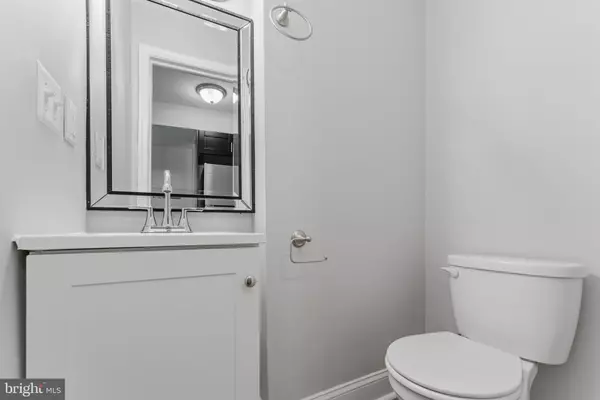
2 Beds
2 Baths
851 SqFt
2 Beds
2 Baths
851 SqFt
Key Details
Property Type Townhouse
Sub Type Interior Row/Townhouse
Listing Status Active
Purchase Type For Sale
Square Footage 851 sqft
Price per Sqft $205
Subdivision Washington Village
MLS Listing ID MDBA2145976
Style Colonial
Bedrooms 2
Full Baths 2
HOA Y/N N
Abv Grd Liv Area 851
Originating Board BRIGHT
Year Built 1898
Annual Tax Amount $2,027
Tax Year 2019
Lot Size 851 Sqft
Acres 0.02
Property Description
Discover cozy living with this charming 2-bedroom, 2-bathroom home, ideally nestled in the heart of the vibrant and historic Pigtown neighborhood. From the fully-equipped kitchen with a gas stove, microwave, and dishwasher to the convenience of an in-unit washer and dryer, this home is designed to make life easy and enjoyable. The unfinished basement provides ample storage and offers potential for a bonus space to suit your needs. Pigtown is more than just a neighborhood; it’s a community with a rich blend of history and modern charm. Washington Boulevard serves as the main corridor, lined with favorite local spots like Main Street Mart for a quick sandwich and Crab Chips, or Culinary Architecture for freshly baked bread, unique canned goods, and specialty sauces. From Monday night comedy at Fielder’s Tavern to live music and pinball at Wico Street Beer Company, there’s always something fun happening nearby.
For outdoor enthusiasts, Carroll Park offers basketball courts, athletic fields, picnic areas, and even a 9-hole golf course, all within walking distance. The park’s community garden also provides residents a space to grow their own vegetables, flowers, and herbs.Conveniently located at the end of Route 295, Pigtown offers quick access to Baltimore-Washington International Airport and easy routes into Washington, D.C. Whether you’re headed to work, a ball game at Camden Yards, or exploring Baltimore’s best, this home puts you at the center of it all. Ready to make this delightful home in a thriving neighborhood your own? Schedule a viewing today!
Location
State MD
County Baltimore City
Zoning RESIDENTIAL
Rooms
Basement Unfinished
Interior
Interior Features Kitchen - Table Space, Dining Area, Other, Window Treatments
Hot Water Electric
Heating Forced Air
Cooling Central A/C
Flooring Luxury Vinyl Plank
Equipment Dryer, Oven/Range - Gas, Refrigerator
Fireplace N
Window Features Storm
Appliance Dryer, Oven/Range - Gas, Refrigerator
Heat Source Natural Gas
Exterior
Waterfront N
Water Access N
Roof Type Rubber
Accessibility None
Garage N
Building
Lot Description Other
Story 3
Foundation Block, Brick/Mortar
Sewer Public Septic
Water Public
Architectural Style Colonial
Level or Stories 3
Additional Building Above Grade, Below Grade
New Construction N
Schools
School District Baltimore City Public Schools
Others
Pets Allowed Y
Senior Community No
Tax ID 0321030780 034
Ownership Fee Simple
SqFt Source Estimated
Special Listing Condition Standard
Pets Description No Pet Restrictions


43777 Central Station Dr, Suite 390, Ashburn, VA, 20147, United States
GET MORE INFORMATION






