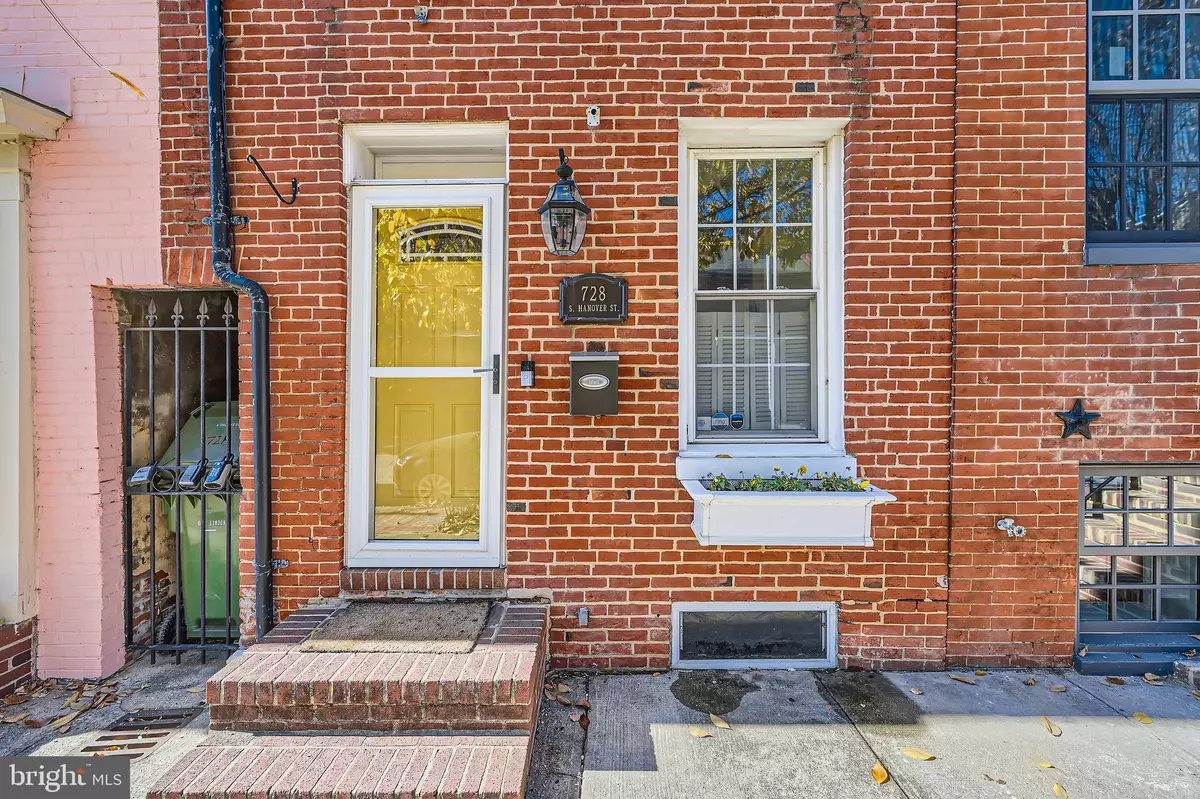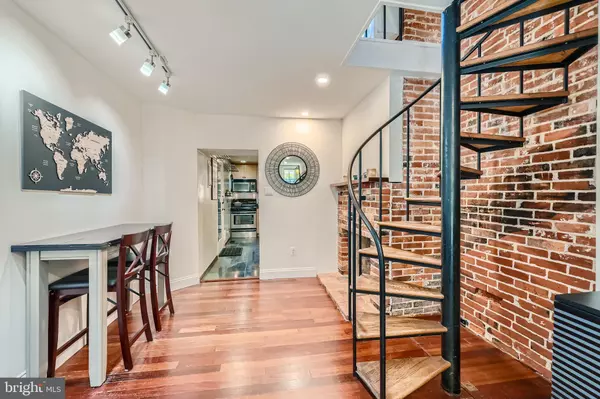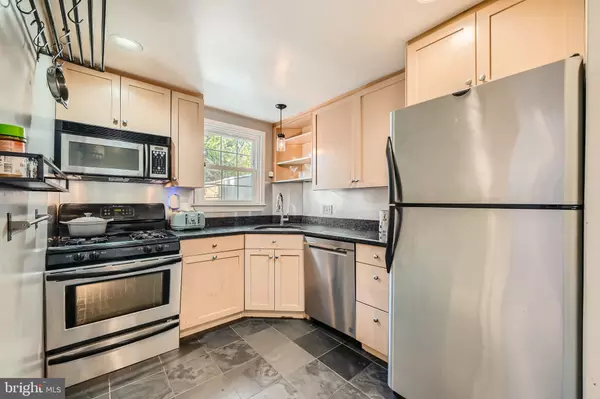
2 Beds
2 Baths
997 SqFt
2 Beds
2 Baths
997 SqFt
OPEN HOUSE
Sat Nov 23, 1:00pm - 2:30pm
Key Details
Property Type Townhouse
Sub Type Interior Row/Townhouse
Listing Status Active
Purchase Type For Sale
Square Footage 997 sqft
Price per Sqft $300
Subdivision Otterbein
MLS Listing ID MDBA2145904
Style Federal
Bedrooms 2
Full Baths 1
Half Baths 1
HOA Y/N N
Abv Grd Liv Area 997
Originating Board BRIGHT
Year Built 1900
Annual Tax Amount $5,957
Tax Year 2024
Lot Size 803 Sqft
Acres 0.02
Property Description
This rowhome boasts two bedrooms, 1.5 baths, upper-level laundry, & 3rd floor flex space (office/den/workout space). The upper-level rear deck with composite decking offers a lovely view of the backyard oasis below. Key recent upgrades: 23’ living room, dining room, 3rd level bedroom painted, 23’ Full Size LG Washer/Dryer, 23’ Dishwasher, 17’ furnace and outdoor A/C compressor replaced. This home falls within Area 8 Parking District and the backyard could be converted into a parking pad in the future if needed. With thoughtful touches like spatially clever storage (kitchen/bedrooms), hanging pot rack, metal knife rack near stove this home is designed for both comfort and functionality. The unfinished basement/crawlspace is accessed via a hatch near the stairs on the mail level. Don’t miss your chance to own a piece of history in one of Baltimore’s most unique neighborhoods, Otterbein.
Location
State MD
County Baltimore City
Zoning R-8
Rooms
Other Rooms Living Room, Dining Room, Bedroom 2, Kitchen, Den, Bedroom 1, Storage Room, Bathroom 2
Basement Other, Unfinished
Interior
Interior Features Combination Dining/Living, Upgraded Countertops, Wood Floors, Bathroom - Soaking Tub, Ceiling Fan(s)
Hot Water Natural Gas, Tankless
Heating Forced Air
Cooling Central A/C
Flooring Hardwood, Ceramic Tile, Solid Hardwood
Fireplaces Number 3
Fireplaces Type Wood, Brick
Equipment Dishwasher, Disposal, Dryer, Microwave, Oven/Range - Gas, Refrigerator, Washer
Fireplace Y
Window Features Insulated,Screens,Skylights,Storm,Vinyl Clad
Appliance Dishwasher, Disposal, Dryer, Microwave, Oven/Range - Gas, Refrigerator, Washer
Heat Source Natural Gas
Laundry Upper Floor, Has Laundry
Exterior
Exterior Feature Deck(s), Patio(s)
Fence Rear
Utilities Available Cable TV Available
Waterfront N
Water Access N
Roof Type Unknown
Accessibility None
Porch Deck(s), Patio(s)
Garage N
Building
Story 3
Foundation Crawl Space, Brick/Mortar
Sewer Public Sewer
Water Public
Architectural Style Federal
Level or Stories 3
Additional Building Above Grade, Below Grade
Structure Type Brick,Dry Wall
New Construction N
Schools
School District Baltimore City Public Schools
Others
Senior Community No
Tax ID 0322080894 044
Ownership Fee Simple
SqFt Source Estimated
Security Features Electric Alarm
Special Listing Condition Standard


43777 Central Station Dr, Suite 390, Ashburn, VA, 20147, United States
GET MORE INFORMATION






