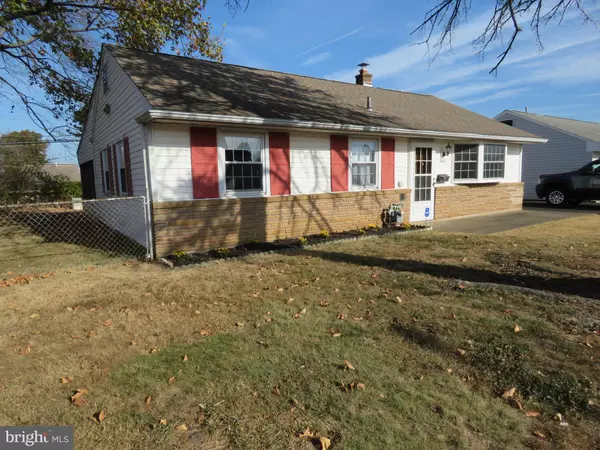
3 Beds
1 Bath
1,288 SqFt
3 Beds
1 Bath
1,288 SqFt
Key Details
Property Type Single Family Home
Sub Type Detached
Listing Status Under Contract
Purchase Type For Sale
Square Footage 1,288 sqft
Price per Sqft $270
Subdivision Nottingham Vil
MLS Listing ID PABU2083092
Style Ranch/Rambler
Bedrooms 3
Full Baths 1
HOA Y/N N
Abv Grd Liv Area 1,288
Originating Board BRIGHT
Year Built 1955
Annual Tax Amount $4,663
Tax Year 2024
Lot Size 6,500 Sqft
Acres 0.15
Lot Dimensions 65.00 x 100.00
Property Description
The 3 bedroom rancher sits on nice street in the middle of Nottingham Village. Driveway along side of home leads to oversized 1.5 car detached garage. Garage is constructed of cinderblock with large workbench with cabinets across the back. Garage door opener and single door side entry. Garage has electric, water and a full attic. Home has large front porch and half stone front with vinyl siding. Three dimensional shingled roof and newer vinyl tilt in windows throughout. Very large bay window on living room front. Newer custom front door with glass. Additional bay window on back of house in family room.
Good size living room with front closet and built in cabinets. Updated full hall bath and 3 good size bedrooms. Main bedroom features rear window overlooking screened porch room. Large eat in kitchen with new gas oven. Plenty of room for full table. Utility room has gas heater & gas hot water tank replaced in 2019. There is shelving that provides nice pantry. Kitchen opens to custom wooden landing with stepdown to huge family room with cathedral ceiling and skylight. There is bay window on back and beautiful glass doors that lead to good size screened in room with single door to rear yard. Family room has large closet for washer & dryer. Newer washer & dryer set included. Good size home waiting for your finishing touches.
Location
State PA
County Bucks
Area Bensalem Twp (10102)
Zoning R2
Rooms
Other Rooms Living Room, Bedroom 2, Bedroom 3, Kitchen, Family Room, Bedroom 1, Laundry, Full Bath, Screened Porch
Main Level Bedrooms 3
Interior
Interior Features Attic, Bathroom - Stall Shower, Built-Ins, Ceiling Fan(s), Exposed Beams, Kitchen - Eat-In, Kitchen - Table Space, Pantry, Skylight(s)
Hot Water Natural Gas
Heating Forced Air
Cooling Wall Unit
Inclusions Newer GE Washer/Dryer set.
Fireplace N
Heat Source Natural Gas
Exterior
Garage Garage - Front Entry, Garage - Side Entry, Garage Door Opener
Garage Spaces 4.0
Fence Chain Link, Partially, Rear
Waterfront N
Water Access N
Roof Type Architectural Shingle
Accessibility None
Total Parking Spaces 4
Garage Y
Building
Story 1
Foundation Slab
Sewer Public Sewer
Water Public
Architectural Style Ranch/Rambler
Level or Stories 1
Additional Building Above Grade, Below Grade
New Construction N
Schools
School District Bensalem Township
Others
Senior Community No
Tax ID 02-013-089
Ownership Fee Simple
SqFt Source Assessor
Special Listing Condition Standard


43777 Central Station Dr, Suite 390, Ashburn, VA, 20147, United States
GET MORE INFORMATION






