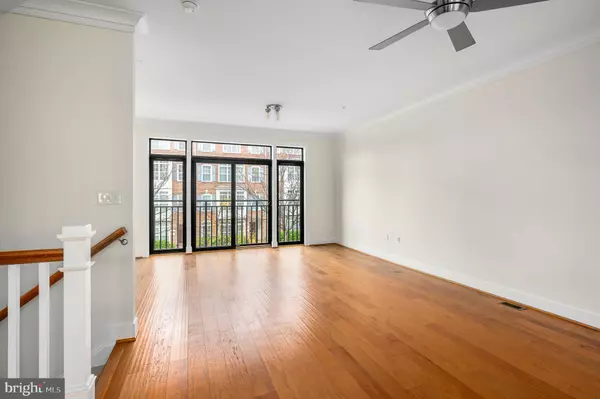
3 Beds
3 Baths
2,064 SqFt
3 Beds
3 Baths
2,064 SqFt
Key Details
Property Type Condo
Sub Type Condo/Co-op
Listing Status Active
Purchase Type For Sale
Square Footage 2,064 sqft
Price per Sqft $326
Subdivision Lansdowne Town Center
MLS Listing ID VALO2083210
Style Other
Bedrooms 3
Full Baths 2
Half Baths 1
Condo Fees $393/mo
HOA Fees $174/mo
HOA Y/N Y
Abv Grd Liv Area 2,064
Originating Board BRIGHT
Year Built 2018
Annual Tax Amount $4,783
Tax Year 2024
Property Description
Location
State VA
County Loudoun
Zoning PDTC
Rooms
Other Rooms Living Room, Dining Room, Primary Bedroom, Bedroom 2, Bedroom 3, Kitchen, Foyer, Bathroom 2, Primary Bathroom, Half Bath
Interior
Interior Features Combination Kitchen/Living, Combination Kitchen/Dining, Floor Plan - Open, Kitchen - Gourmet, Kitchen - Island, Primary Bath(s), Sprinkler System, Walk-in Closet(s), Window Treatments, Wood Floors, Recessed Lighting, Bathroom - Tub Shower, Bathroom - Soaking Tub, Bathroom - Stall Shower
Hot Water Natural Gas
Heating Central, Forced Air
Cooling Central A/C
Flooring Engineered Wood, Carpet
Equipment Built-In Microwave, Built-In Range, Dishwasher, Disposal, Dryer - Front Loading, Icemaker, Oven/Range - Gas, Refrigerator, Six Burner Stove, Stainless Steel Appliances, Washer - Front Loading
Fireplace N
Window Features Energy Efficient,Double Pane
Appliance Built-In Microwave, Built-In Range, Dishwasher, Disposal, Dryer - Front Loading, Icemaker, Oven/Range - Gas, Refrigerator, Six Burner Stove, Stainless Steel Appliances, Washer - Front Loading
Heat Source Natural Gas
Laundry Upper Floor, Washer In Unit, Dryer In Unit
Exterior
Garage Garage - Rear Entry, Garage Door Opener, Inside Access
Garage Spaces 2.0
Amenities Available Common Grounds, Community Center, Exercise Room, Jog/Walk Path, Meeting Room, Party Room, Pool - Outdoor, Dog Park
Waterfront N
Water Access N
Street Surface Black Top
Accessibility None
Road Frontage HOA
Attached Garage 2
Total Parking Spaces 2
Garage Y
Building
Story 3
Foundation Slab
Sewer Public Septic, Public Sewer
Water Public
Architectural Style Other
Level or Stories 3
Additional Building Above Grade, Below Grade
Structure Type 9'+ Ceilings,Dry Wall,High
New Construction N
Schools
Elementary Schools Seldens Landing
Middle Schools Belmont Ridge
High Schools Riverside
School District Loudoun County Public Schools
Others
Pets Allowed Y
HOA Fee Include Trash,Snow Removal,Pool(s),Recreation Facility,Reserve Funds,Management,Lawn Maintenance,High Speed Internet,Health Club
Senior Community No
Tax ID 113307077003
Ownership Condominium
Special Listing Condition Standard
Pets Description No Pet Restrictions


43777 Central Station Dr, Suite 390, Ashburn, VA, 20147, United States
GET MORE INFORMATION






