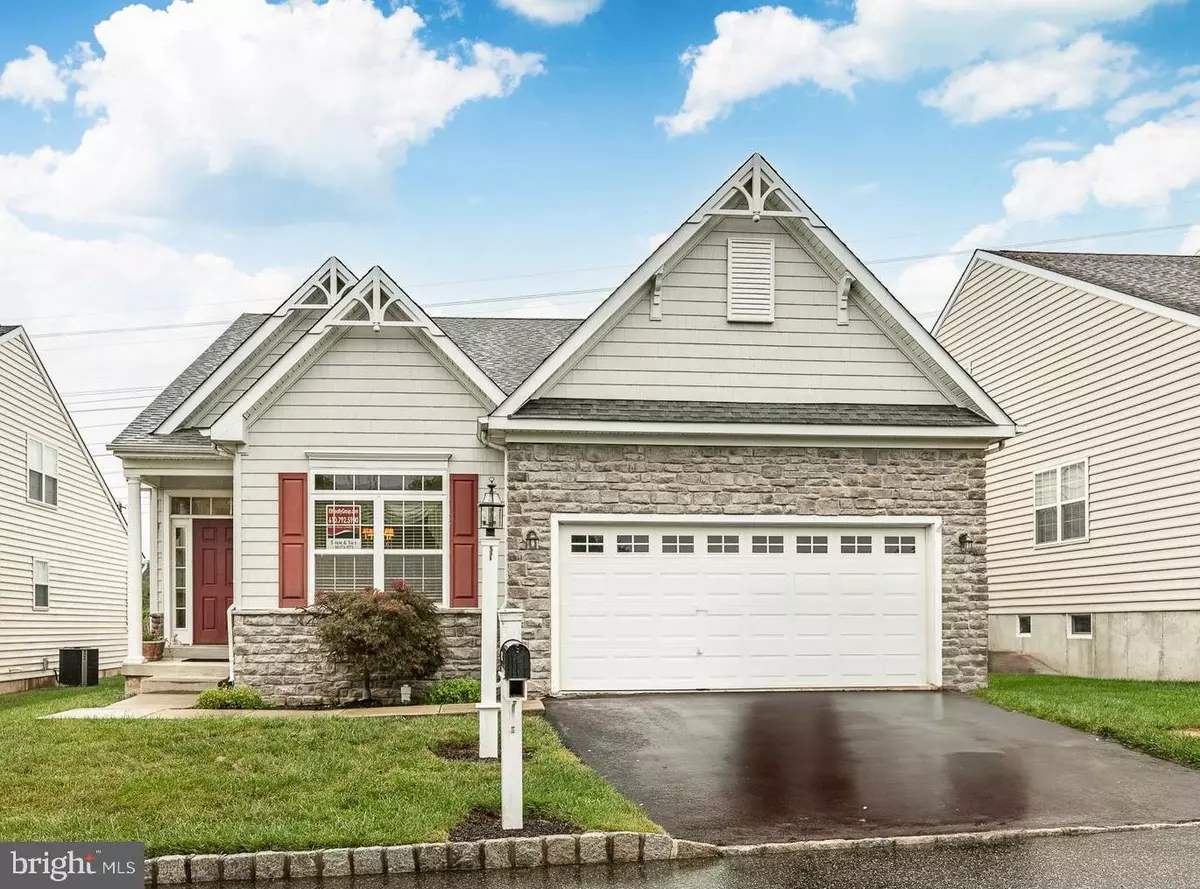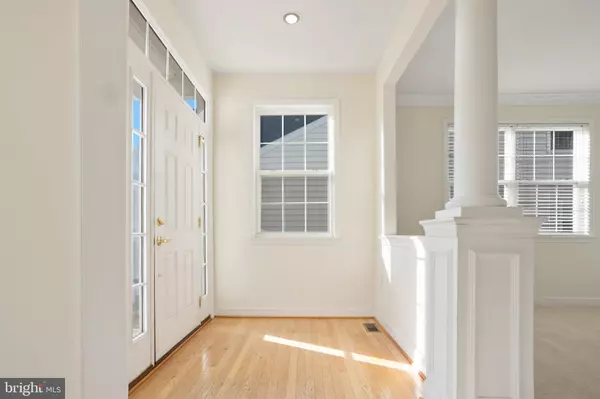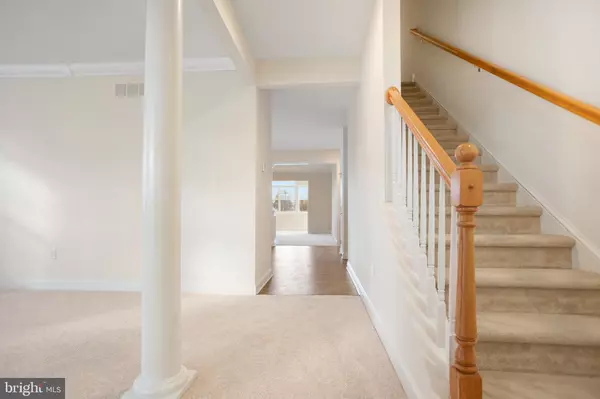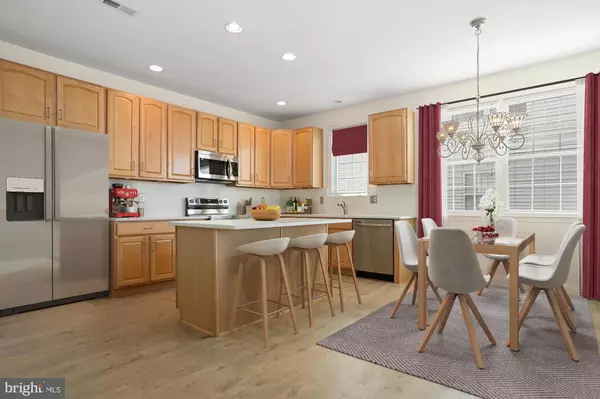3 Beds
2 Baths
2,227 SqFt
3 Beds
2 Baths
2,227 SqFt
Key Details
Property Type Single Family Home
Sub Type Detached
Listing Status Pending
Purchase Type For Sale
Square Footage 2,227 sqft
Price per Sqft $251
Subdivision The Meadows At Ski
MLS Listing ID PAMC2121868
Style Carriage House,Colonial
Bedrooms 3
Full Baths 2
HOA Fees $278/mo
HOA Y/N Y
Abv Grd Liv Area 2,227
Originating Board BRIGHT
Year Built 2006
Annual Tax Amount $7,382
Tax Year 2024
Lot Size 6,315 Sqft
Acres 0.14
Lot Dimensions 55.00 x 0.00
Property Description
This beautifully designed home offers the perfect blend of comfort and convenience, with 3 bedrooms and 2 full bathrooms thoughtfully laid out to enhance your living experience. As you step through the front door, you're greeted by a cozy front sitting room to the right and a formal dining room straight ahead, setting the stage for memorable gatherings. The heart of the home lies in the expansive and tastefully designed kitchen with new Quartz countertops, featuring a large island with bar seating and a bright breakfast nook. Whether you're cooking or entertaining, the open layout allows you to stay connected with guests in the spacious family room, complete with a gas fireplace, or in the sunroom that floods the space with natural light and opens onto a fabulous rear deck. This outdoor space is perfect for relaxing, with easy access to the community and Perkiomen walking trails just steps away. Convenience continues with the main-level laundry room, reducing the need for unnecessary trips up and down stairs. The first-floor master suite is a true retreat, offering a large bedroom with multiple walk-in closets and a luxurious ensuite bathroom with dual vanities, a soaking tub, and a spacious walk-in shower. A nicely sized guest bedroom on the main level features direct access to the second full bathroom and its own walk-in closet. The home also includes a 2-car garage with ample room for vehicles and storage. Upstairs, a generously sized third bedroom offers flexibility as a guest space, home office, or bonus room. With its prime location and thoughtful design, 4327 Meadowridge Lane is more than just a house; it's a place to call home. The Meadows at Skippack in Collegeville, PA is a charming 55+ community for active adults in Skippack Township. Montgomery County is a sought-after area for both retirees and working adults who want to downsize, remain close to family, and live in a convenient location. This age-restricted community with low-maintenance homes surrounded by beautiful trails. Not only do residents have access to a private clubhouse, but they also enjoy a socially and physically active lifestyle. The Meadows at Skippack is a sought-after 55+ community in Collegeville, Pennsylvania. Situated in Skippack Township residents enjoy a convenient location near Skippack Village where you will discover fine dining, unique shops, and entertainment. You are also only minutes to Providence Town Center, home to Wegmans, Movie Tavern, shopping, and popular restaurants. It s developed in a park-like setting that borders the Perkiomen Trail if you want to take a walk or ride a bike.
Location
State PA
County Montgomery
Area Skippack Twp (10651)
Zoning RESIDENTIAL
Rooms
Basement Full, Unfinished
Main Level Bedrooms 2
Interior
Hot Water Electric
Heating Forced Air
Cooling Central A/C
Flooring Carpet, Ceramic Tile, Hardwood, Luxury Vinyl Plank
Fireplaces Number 1
Fireplaces Type Mantel(s), Gas/Propane
Inclusions Call Agent
Equipment Microwave, Refrigerator, Oven/Range - Electric
Furnishings No
Fireplace Y
Appliance Microwave, Refrigerator, Oven/Range - Electric
Heat Source Propane - Owned
Laundry Main Floor
Exterior
Parking Features Garage - Front Entry, Garage Door Opener, Inside Access
Garage Spaces 2.0
Amenities Available Club House, Jog/Walk Path, Pool - Outdoor, Swimming Pool, Hot tub, Common Grounds
Water Access N
Roof Type Shingle
Accessibility None
Attached Garage 2
Total Parking Spaces 2
Garage Y
Building
Story 2
Foundation Concrete Perimeter
Sewer Public Sewer
Water Public
Architectural Style Carriage House, Colonial
Level or Stories 2
Additional Building Above Grade, Below Grade
New Construction N
Schools
High Schools Perkiomen Valley
School District Perkiomen Valley
Others
HOA Fee Include Common Area Maintenance,Lawn Maintenance,Snow Removal
Senior Community Yes
Age Restriction 55
Tax ID 51-00-02516-826
Ownership Fee Simple
SqFt Source Assessor
Acceptable Financing Cash, Conventional
Horse Property N
Listing Terms Cash, Conventional
Financing Cash,Conventional
Special Listing Condition Standard

43777 Central Station Dr, Suite 390, Ashburn, VA, 20147, United States
GET MORE INFORMATION






