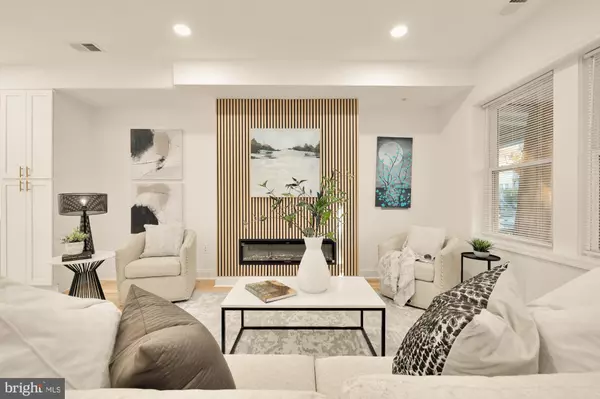
5 Beds
5 Baths
3,576 SqFt
5 Beds
5 Baths
3,576 SqFt
Key Details
Property Type Townhouse
Sub Type Interior Row/Townhouse
Listing Status Active
Purchase Type For Sale
Square Footage 3,576 sqft
Price per Sqft $376
Subdivision Petworth
MLS Listing ID DCDC2167524
Style Colonial
Bedrooms 5
Full Baths 4
Half Baths 1
HOA Y/N N
Abv Grd Liv Area 2,682
Originating Board BRIGHT
Year Built 2024
Annual Tax Amount $5,333
Tax Year 2023
Lot Size 1,620 Sqft
Acres 0.04
Property Description
Your dream kitchen is redefined with every culinary excellence in mind: featuring a stunning 11-foot quartz waterfall island that anchors the space with modern sophistication. Soft-close cabinetry and a sizable pantry provide abundant storage, while premium appliances elevate every meal preparation experience. This kitchen opens up effortlessly to dining and living areas, setting up every event for a memorable experience.
Boasting 9-foot ceilings and multiple outdoor spaces, including two patios, two balconies, and two decks, this home is built for both relaxation and entertaining. Imagine unwinding on your private rooftop terrace, where panoramic city views stretch as far as the eye can see. Each of the 5 spacious bedrooms offers a tranquil retreat from the city, while the 4.5 spa-like bathrooms are adorned with elegant fixtures and finishes, creating an indulgent experience right at home.
The lower level, featuring a full kitchen, bedroom, bathroom, and separate entrance, offers incredible flexibility—perfect as a guest suite, private office, or an additional income-producing unit. Parking is also hassle-free, with space for at least two vehicles, a true luxury in the city.
Situated just moments from 16th Street Heights and vibrant Sherman Circle, you'll enjoy easy access to Rock Creek Park, Metro stations, grocery stores, top-rated restaurants, and major commuting routes. With downtown Washington, D.C. and the airport just minutes away, this home provides everything you need to enjoy comfortable and stylish city living. 821 Decatur Street NW is not just ready to be your home, it's ready to change your expectation of what it means to live.
Location
State DC
County Washington
Zoning R1
Rooms
Other Rooms Living Room, Dining Room, Primary Bedroom, Bedroom 2, Bedroom 3, Bedroom 5, Kitchen, Family Room, Laundry, Bedroom 6, Bathroom 3, Primary Bathroom, Full Bath, Half Bath
Basement Fully Finished, Walkout Level
Interior
Hot Water 60+ Gallon Tank
Heating Central
Cooling Central A/C
Flooring Hardwood, Ceramic Tile
Fireplace N
Heat Source Electric
Laundry Upper Floor, Lower Floor
Exterior
Exterior Feature Deck(s), Balconies- Multiple, Patio(s), Porch(es)
Garage Spaces 2.0
Waterfront N
Water Access N
Accessibility Other
Porch Deck(s), Balconies- Multiple, Patio(s), Porch(es)
Total Parking Spaces 2
Garage N
Building
Story 4
Foundation Slab
Sewer Public Sewer
Water Public
Architectural Style Colonial
Level or Stories 4
Additional Building Above Grade, Below Grade
Structure Type 9'+ Ceilings,Dry Wall
New Construction Y
Schools
School District District Of Columbia Public Schools
Others
Senior Community No
Tax ID LOST
Ownership Fee Simple
SqFt Source Assessor
Special Listing Condition Standard


43777 Central Station Dr, Suite 390, Ashburn, VA, 20147, United States
GET MORE INFORMATION






