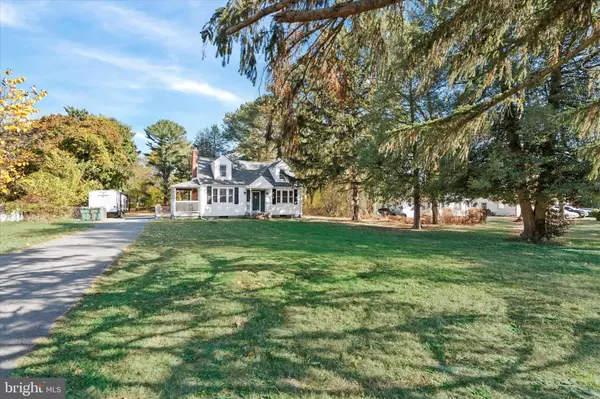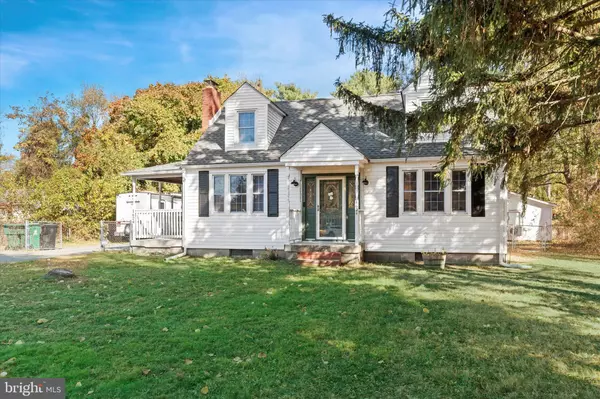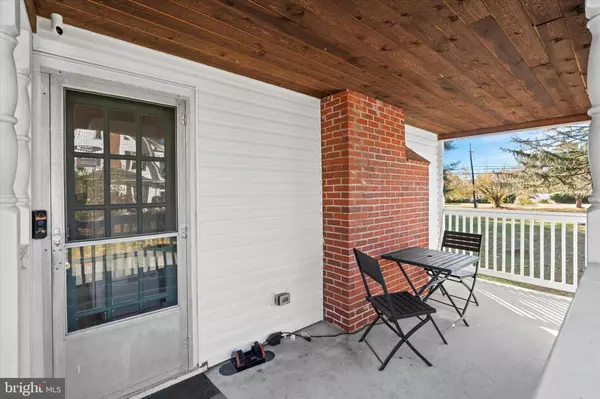
3 Beds
1 Bath
1,224 SqFt
3 Beds
1 Bath
1,224 SqFt
Key Details
Property Type Single Family Home
Sub Type Detached
Listing Status Pending
Purchase Type For Sale
Square Footage 1,224 sqft
Price per Sqft $253
Subdivision South Dover Manor
MLS Listing ID DEKT2032790
Style Cape Cod
Bedrooms 3
Full Baths 1
HOA Y/N N
Abv Grd Liv Area 1,224
Originating Board BRIGHT
Year Built 1950
Annual Tax Amount $966
Tax Year 2022
Lot Size 0.689 Acres
Acres 0.69
Lot Dimensions 100.00 x 300.00
Property Description
Key Features:
3 Bedrooms 1 Full Bathroom: Enjoy the spacious layout with three cozy bedrooms and a fully remodeled bathroom (2019) that features modern finishes.
Updated Kitchen: The heart of the home has been beautifully remodeled in 2023, boasting sleek stainless steel appliances — perfect for culinary enthusiasts.
Detached 3-Car Garage: A rare find, this detached garage provides ample space for vehicles, storage, or a workshop. (old bathroom plumbing still there)
No HOA & No Septic: Enjoy the freedom of no HOA fees and the convenience of no septic system.
Recent Updates:
New Well installed in 2021
New HVAC systems (2022) for year-round comfort
Water Heater replaced in 2020
New Siding 2024
This home sits on a generous .69-acre lot, offering plenty of outdoor space for gardening, entertaining, or relaxation. With its peaceful country setting, yet close proximity to all the conveniences of Dover, this property is an ideal choice for anyone looking to enjoy the best of both worlds. Nothing left for you to do, but move in and enjoy! Located in a peaceful, rural setting yet only minutes from downtown Dover, this home offers both the peace and privacy of country living while still being close to all the amenities the area has to offer.
Don’t miss the chance to make this beautifully updated home yours — schedule your tour today!
Location
State DE
County Kent
Area Caesar Rodney (30803)
Zoning RS1
Rooms
Other Rooms Living Room, Dining Room, Primary Bedroom, Bedroom 2, Kitchen, Bedroom 1, Other
Basement Full, Unfinished
Main Level Bedrooms 1
Interior
Interior Features Ceiling Fan(s), Stain/Lead Glass
Hot Water Electric
Heating Forced Air
Cooling Ductless/Mini-Split, Central A/C
Flooring Carpet, Luxury Vinyl Plank
Fireplaces Number 1
Fireplaces Type Brick, Insert
Inclusions See Inclusions/Exclusions Sheet
Equipment Cooktop, Oven - Wall, Dishwasher, Refrigerator
Fireplace Y
Appliance Cooktop, Oven - Wall, Dishwasher, Refrigerator
Heat Source Electric
Laundry Main Floor
Exterior
Exterior Feature Patio(s)
Garage Garage Door Opener, Garage - Front Entry
Garage Spaces 8.0
Fence Fully, Chain Link
Waterfront N
Water Access N
Roof Type Pitched
Accessibility None
Porch Patio(s)
Total Parking Spaces 8
Garage Y
Building
Lot Description Front Yard, Rear Yard, SideYard(s)
Story 1.5
Foundation Permanent
Sewer Public Sewer
Water Well
Architectural Style Cape Cod
Level or Stories 1.5
Additional Building Above Grade, Below Grade
Structure Type Plaster Walls,Dry Wall
New Construction N
Schools
Elementary Schools W. Reily Brown
Middle Schools Fred Fifer
High Schools Caesar Rodney
School District Caesar Rodney
Others
Senior Community No
Tax ID ED-00-08614-01-0300-000
Ownership Fee Simple
SqFt Source Assessor
Acceptable Financing Cash, Conventional, FHA, VA
Listing Terms Cash, Conventional, FHA, VA
Financing Cash,Conventional,FHA,VA
Special Listing Condition Standard


43777 Central Station Dr, Suite 390, Ashburn, VA, 20147, United States
GET MORE INFORMATION






