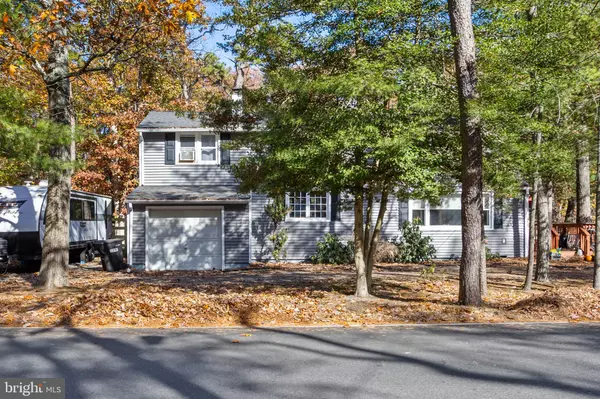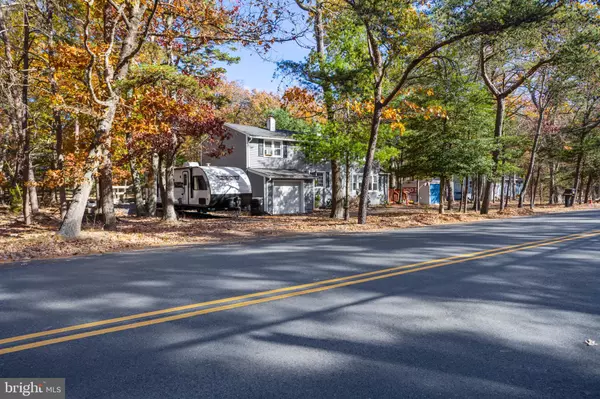3 Beds
1 Bath
1,855 SqFt
3 Beds
1 Bath
1,855 SqFt
Key Details
Property Type Single Family Home
Sub Type Detached
Listing Status Active
Purchase Type For Sale
Square Footage 1,855 sqft
Price per Sqft $239
Subdivision None Available
MLS Listing ID NJBL2076036
Style Colonial
Bedrooms 3
Full Baths 1
HOA Y/N N
Abv Grd Liv Area 1,855
Originating Board BRIGHT
Year Built 1960
Annual Tax Amount $5,945
Tax Year 2023
Lot Size 0.630 Acres
Acres 0.63
Lot Dimensions 0.00 x 0.00
Property Sub-Type Detached
Property Description
The first floor boasts a cozy family room, a large dining room, and a beautifully updated full bathroom, complete with a stunning tiled shower, contemporary cabinetry, stylish fixtures, and modern lighting.
Upstairs, the second floor offers three well-appointed bedrooms, each fitted with newer carpeting. A bonus room on this floor provides flexibility—use it as a home office, extra storage, or even convert it into a second bathroom. The home has been freshly painted throughout, complemented by new trim work for a polished finish.
Step outside to your private retreat: a sprawling 2/3-acre backyard, fully fenced, great for your pets to run or kids to play. The outdoor space is perfect for entertaining, with a charming patio and a raised deck ideal for gatherings or quiet relaxation.
Additional highlights include: Newer vinyl siding, recently installed roof, upgraded septic system, spacious one-car attached garage
This property is located in a top-rated school district, with quick access to shopping, dining, and entertainment. It's the perfect blend of comfort, style, and convenience—schedule your showing today!
Location
State NJ
County Burlington
Area Medford Twp (20320)
Zoning RGD2
Rooms
Other Rooms Living Room, Dining Room, Kitchen, Office, Full Bath
Interior
Hot Water Electric
Heating Forced Air
Cooling Window Unit(s)
Fireplace N
Heat Source Oil
Exterior
Parking Features Garage - Front Entry
Garage Spaces 1.0
Water Access N
Accessibility None
Attached Garage 1
Total Parking Spaces 1
Garage Y
Building
Story 2
Foundation Crawl Space
Sewer Private Septic Tank
Water Well
Architectural Style Colonial
Level or Stories 2
Additional Building Above Grade, Below Grade
New Construction N
Schools
Middle Schools Medford Township Memorial
High Schools Shawnee H.S.
School District Medford Township Public Schools
Others
Senior Community No
Tax ID 20-04702-00013
Ownership Fee Simple
SqFt Source Assessor
Special Listing Condition Standard
Virtual Tour https://socialboost-production.s3.us-west-2.amazonaws.com/rG0R8WffJNOdKUSqRJDigpYsXtjJQmKsfOBRnS1-7Cp1AfColoAUyfEbUTzI4RMg.mp4

GET MORE INFORMATION






