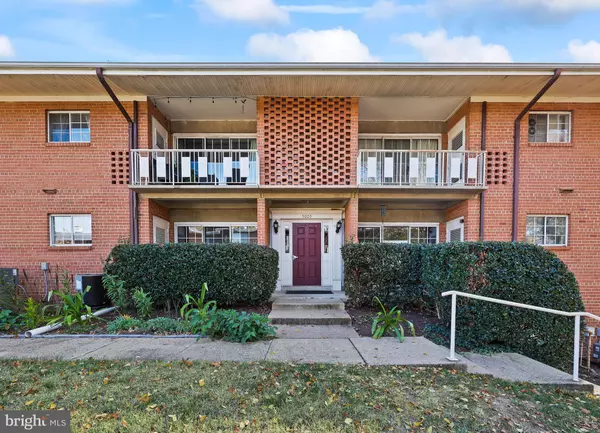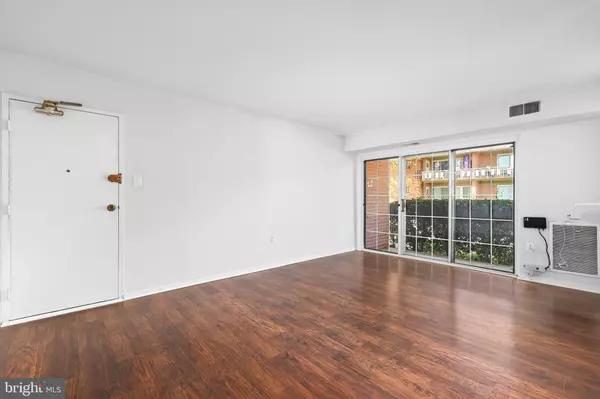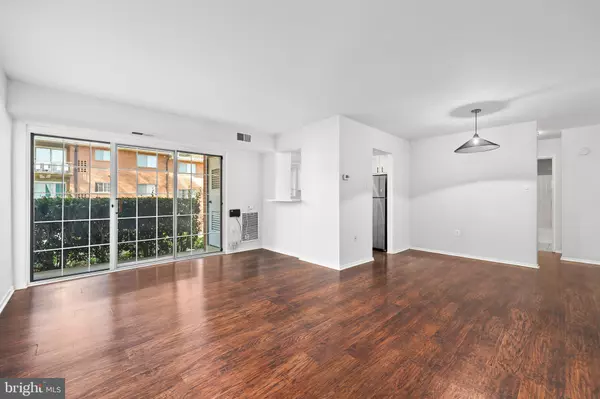
1 Bed
1 Bath
679 SqFt
1 Bed
1 Bath
679 SqFt
Key Details
Property Type Condo
Sub Type Condo/Co-op
Listing Status Pending
Purchase Type For Sale
Square Footage 679 sqft
Price per Sqft $360
Subdivision Burberry Court
MLS Listing ID VAFX2209350
Style Traditional
Bedrooms 1
Full Baths 1
Condo Fees $411/mo
HOA Y/N N
Abv Grd Liv Area 679
Originating Board BRIGHT
Year Built 1964
Annual Tax Amount $2,311
Tax Year 2024
Property Description
A low condo fee covers water, sewer, gas, and trash—all utilities except electric and cable/internet. The unit includes an assigned parking pass, ample visitor parking, and secure building access. Burberry Court’s ideal location offers quick access to the Van Dorn and Franconia-Springfield Metro stations, major highways, and a broad selection of shopping and dining options at Kingstowne and Springfield Town Centers. Don’t miss this chance to explore a move-in-ready condo with everything you need!
Location
State VA
County Fairfax
Zoning 220
Rooms
Main Level Bedrooms 1
Interior
Interior Features Combination Dining/Living, Floor Plan - Open, Recessed Lighting
Hot Water Natural Gas
Heating Forced Air
Cooling Central A/C
Equipment Built-In Microwave, Dishwasher, Disposal, Washer/Dryer Stacked, Stainless Steel Appliances, Refrigerator, Oven/Range - Gas, Exhaust Fan
Fireplace N
Appliance Built-In Microwave, Dishwasher, Disposal, Washer/Dryer Stacked, Stainless Steel Appliances, Refrigerator, Oven/Range - Gas, Exhaust Fan
Heat Source Natural Gas
Laundry Dryer In Unit, Washer In Unit
Exterior
Exterior Feature Patio(s)
Parking On Site 1
Amenities Available Common Grounds, Extra Storage, Reserved/Assigned Parking, Storage Bin
Water Access N
Accessibility None
Porch Patio(s)
Garage N
Building
Story 1
Unit Features Garden 1 - 4 Floors
Sewer Public Sewer
Water Public
Architectural Style Traditional
Level or Stories 1
Additional Building Above Grade, Below Grade
New Construction N
Schools
Elementary Schools Bush Hill
Middle Schools Twain
High Schools Edison
School District Fairfax County Public Schools
Others
Pets Allowed Y
HOA Fee Include Common Area Maintenance,Ext Bldg Maint,Gas,Heat,Lawn Maintenance,Parking Fee,Sewer,Snow Removal,Trash,Water
Senior Community No
Tax ID 0814 37 0009
Ownership Condominium
Special Listing Condition Standard
Pets Allowed Case by Case Basis, Cats OK, Dogs OK


43777 Central Station Dr, Suite 390, Ashburn, VA, 20147, United States
GET MORE INFORMATION






