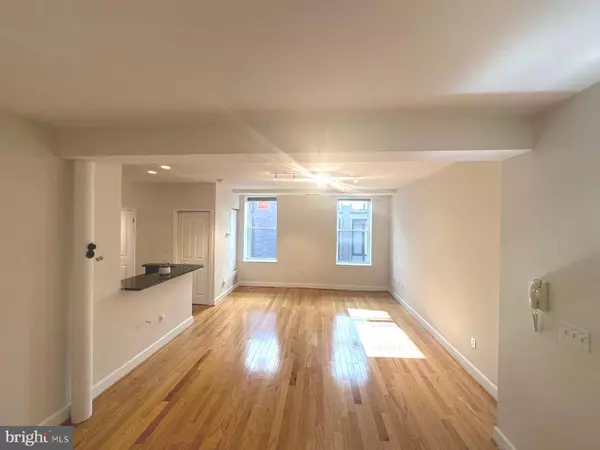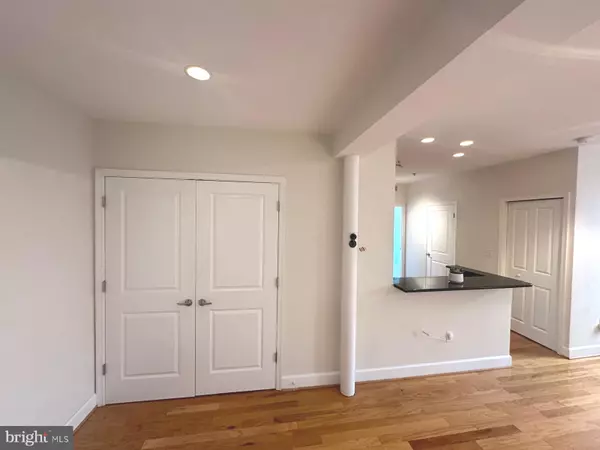
1 Bed
1 Bath
798 SqFt
1 Bed
1 Bath
798 SqFt
Key Details
Property Type Condo
Sub Type Condo/Co-op
Listing Status Active
Purchase Type For Rent
Square Footage 798 sqft
Subdivision U Street Corridor
MLS Listing ID DCDC2167570
Style Beaux Arts
Bedrooms 1
Full Baths 1
Condo Fees $391/mo
HOA Y/N N
Abv Grd Liv Area 798
Originating Board BRIGHT
Year Built 1908
Property Description
Location
State DC
County Washington
Rooms
Other Rooms Living Room, Kitchen, Den, Bedroom 1
Main Level Bedrooms 1
Interior
Interior Features Kitchen - Gourmet, Combination Dining/Living, Upgraded Countertops, Window Treatments, Wood Floors, Elevator, Floor Plan - Open
Hot Water Electric
Heating Heat Pump(s)
Cooling Central A/C
Equipment Dishwasher, Disposal, Dryer, Microwave, Oven/Range - Gas, Refrigerator, Washer
Fireplace N
Appliance Dishwasher, Disposal, Dryer, Microwave, Oven/Range - Gas, Refrigerator, Washer
Heat Source Natural Gas
Exterior
Amenities Available Elevator, Extra Storage
Water Access N
View City
Accessibility None
Garage N
Building
Story 1
Unit Features Garden 1 - 4 Floors
Sewer Public Sewer
Water Public
Architectural Style Beaux Arts
Level or Stories 1
Additional Building Above Grade
Structure Type Dry Wall,High
New Construction N
Schools
School District District Of Columbia Public Schools
Others
Pets Allowed Y
HOA Fee Include Ext Bldg Maint,Management,Insurance,Reserve Funds,Sewer,Snow Removal,Trash,Water,Common Area Maintenance
Senior Community No
Tax ID 0203//2019
Ownership Other
Miscellaneous Water,Trash Removal,Common Area Maintenance,HOA/Condo Fee
Security Features Main Entrance Lock
Pets Description Case by Case Basis


43777 Central Station Dr, Suite 390, Ashburn, VA, 20147, United States
GET MORE INFORMATION






