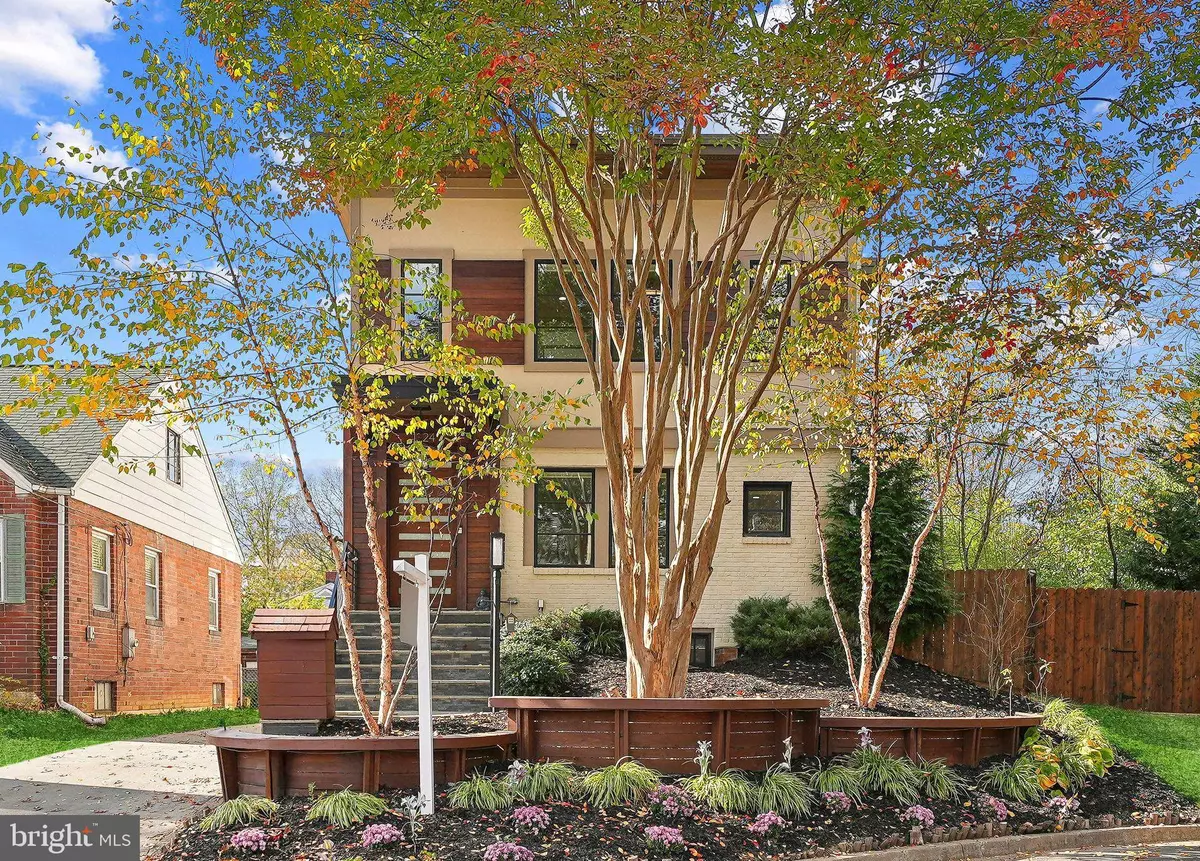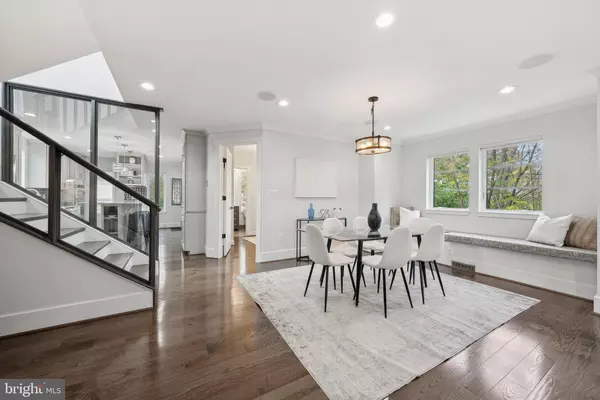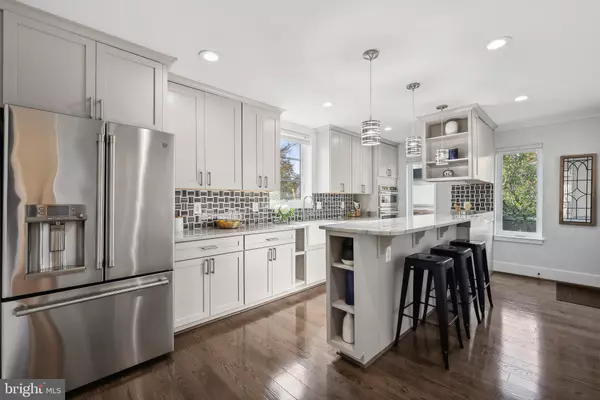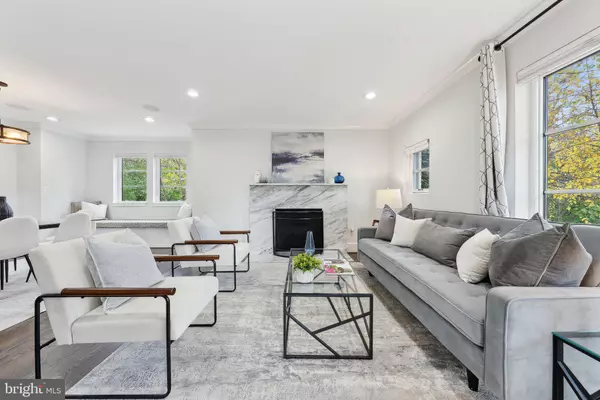
GET MORE INFORMATION
$ 1,605,000
$ 1,575,000 1.9%
4 Beds
6 Baths
3,159 SqFt
$ 1,605,000
$ 1,575,000 1.9%
4 Beds
6 Baths
3,159 SqFt
Key Details
Sold Price $1,605,000
Property Type Single Family Home
Sub Type Detached
Listing Status Sold
Purchase Type For Sale
Square Footage 3,159 sqft
Price per Sqft $508
Subdivision Ballston
MLS Listing ID VAAR2050342
Sold Date 11/22/24
Style Contemporary,Transitional
Bedrooms 4
Full Baths 5
Half Baths 1
HOA Y/N N
Abv Grd Liv Area 2,144
Originating Board BRIGHT
Year Built 1940
Annual Tax Amount $13,079
Tax Year 2024
Lot Size 4,135 Sqft
Acres 0.09
Property Description
Nestled at the end of a cul-de-sac, this North Arlington residence offers the best of both worlds: a serene setting right in the heart of city living. The home features a one-car garage, ample zoned street parking, and a long driveway that can accommodate up to four cars. Beautifully designed, this home boasts Andersen casement windows, top-down bottom-up shades, and was fully renovated in 2019, exuding quality and sophistication throughout.
Enter through the striking 8-foot mahogany front door framed by a partial Ipe facade, and be welcomed by light-filled, open-concept interiors. The wide plank, 3/4" solid hardwood oak floors set an elegant tone, while the gourmet kitchen features Café appliances and quartz countertops—perfect for culinary enthusiasts.
Each of the four spacious bedrooms includes a private ensuite bath, adding an extra layer of comfort and privacy. The walkout basement apartment, with its own private entrance, offers flexibility as a guest suite, private retreat, or potential rental unit. Thoughtfully designed for convenience, the home has dual laundry units on the second and basement floors, with HVAC and water heaters optimized for efficiency.
Outdoors, a covered pergola invites easy entertaining, providing a seamless transition between indoor and outdoor spaces. Located just a short stroll from Ballston Metro and Ballston Quarter, you’ll enjoy quick access to dining, shopping, trails, and top-rated schools.
This residence is ideal for those seeking a refined, contemporary style paired with the vibrancy of Arlington living.
Location
State VA
County Arlington
Zoning R-5
Rooms
Basement Fully Finished, Walkout Stairs
Main Level Bedrooms 1
Interior
Interior Features 2nd Kitchen
Hot Water Natural Gas
Heating Forced Air
Cooling Central A/C
Fireplaces Number 1
Fireplace Y
Heat Source Natural Gas
Exterior
Garage Garage - Front Entry
Garage Spaces 5.0
Waterfront N
Water Access N
Accessibility Other
Total Parking Spaces 5
Garage Y
Building
Story 3
Foundation Permanent
Sewer Public Sewer
Water Public
Architectural Style Contemporary, Transitional
Level or Stories 3
Additional Building Above Grade, Below Grade
New Construction N
Schools
School District Arlington County Public Schools
Others
Senior Community No
Tax ID 14-005-009
Ownership Fee Simple
SqFt Source Assessor
Special Listing Condition Standard

Bought with Aaron Nichols • Real Broker, LLC - McLean

43777 Central Station Dr, Suite 390, Ashburn, VA, 20147, United States
GET MORE INFORMATION






