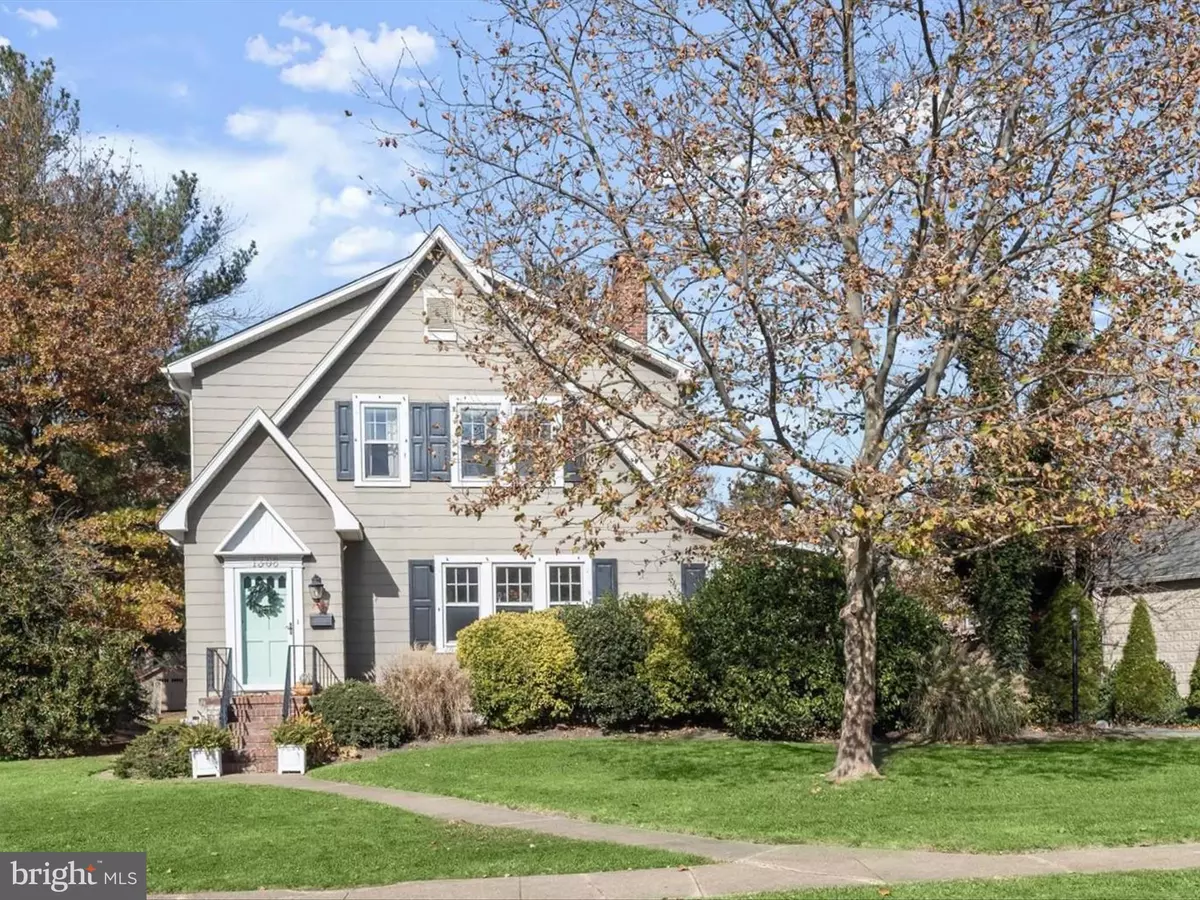
3 Beds
2 Baths
2,753 SqFt
3 Beds
2 Baths
2,753 SqFt
OPEN HOUSE
Sun Nov 24, 1:00pm - 3:00pm
Key Details
Property Type Single Family Home
Sub Type Detached
Listing Status Active
Purchase Type For Sale
Square Footage 2,753 sqft
Price per Sqft $261
Subdivision Oak Forest
MLS Listing ID MDBC2112200
Style Tudor
Bedrooms 3
Full Baths 1
Half Baths 1
HOA Y/N N
Abv Grd Liv Area 2,253
Originating Board BRIGHT
Year Built 1930
Annual Tax Amount $5,519
Tax Year 2024
Lot Size 0.312 Acres
Acres 0.31
Lot Dimensions 1.00 x
Property Description
Location
State MD
County Baltimore
Zoning R
Rooms
Other Rooms Living Room, Dining Room, Primary Bedroom, Bedroom 2, Bedroom 3, Kitchen, Family Room, Foyer, Sun/Florida Room, Recreation Room, Storage Room, Bonus Room
Basement Connecting Stairway, Heated, Sump Pump, Improved, Interior Access
Interior
Interior Features Upgraded Countertops, Dining Area, Crown Moldings, Ceiling Fan(s), Breakfast Area, Family Room Off Kitchen, Kitchen - Eat-In, Kitchen - Island, Recessed Lighting, Wainscotting, Wood Floors
Hot Water Natural Gas
Heating Radiator
Cooling Ceiling Fan(s), Central A/C
Flooring Hardwood
Fireplaces Number 2
Fireplaces Type Screen, Wood
Equipment Dryer, Washer, Dishwasher, Disposal, Exhaust Fan, Microwave, Refrigerator, Stove
Fireplace Y
Window Features Screens,Bay/Bow
Appliance Dryer, Washer, Dishwasher, Disposal, Exhaust Fan, Microwave, Refrigerator, Stove
Heat Source Natural Gas
Laundry Has Laundry, Lower Floor
Exterior
Exterior Feature Patio(s)
Garage Spaces 4.0
Amenities Available None
Waterfront N
Water Access N
View Garden/Lawn
Roof Type Shingle
Accessibility None
Porch Patio(s)
Total Parking Spaces 4
Garage N
Building
Lot Description Front Yard, Landscaping, Rear Yard, SideYard(s)
Story 3
Foundation Permanent
Sewer Public Sewer
Water Public
Architectural Style Tudor
Level or Stories 3
Additional Building Above Grade, Below Grade
Structure Type Dry Wall
New Construction N
Schools
School District Baltimore County Public Schools
Others
HOA Fee Include None
Senior Community No
Tax ID 04010123000390
Ownership Fee Simple
SqFt Source Assessor
Security Features Main Entrance Lock,Smoke Detector
Special Listing Condition Standard


43777 Central Station Dr, Suite 390, Ashburn, VA, 20147, United States
GET MORE INFORMATION






