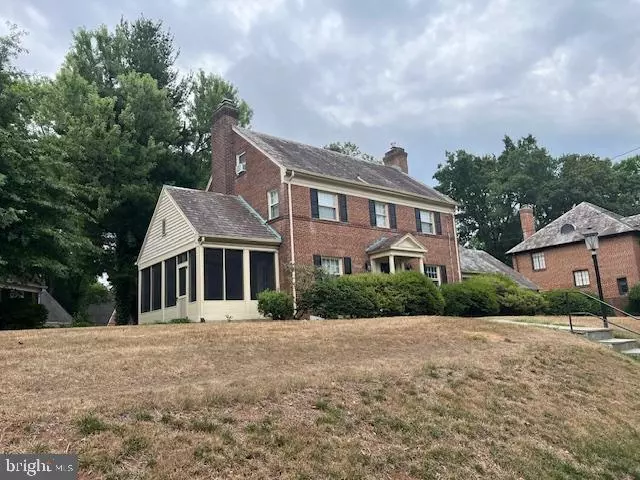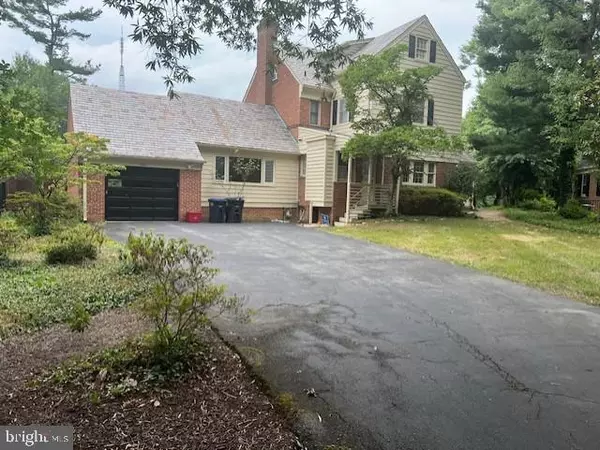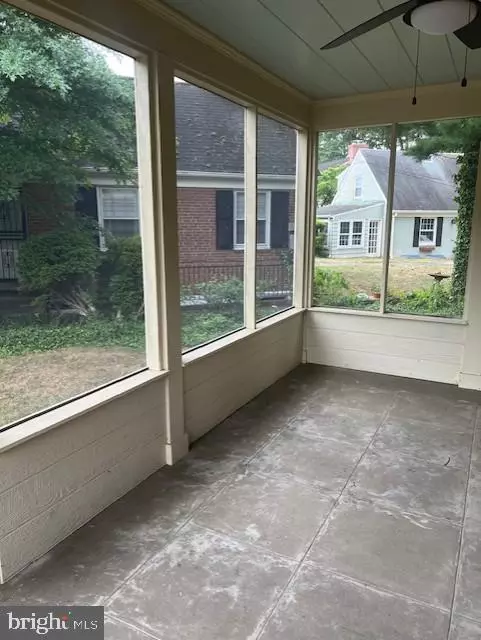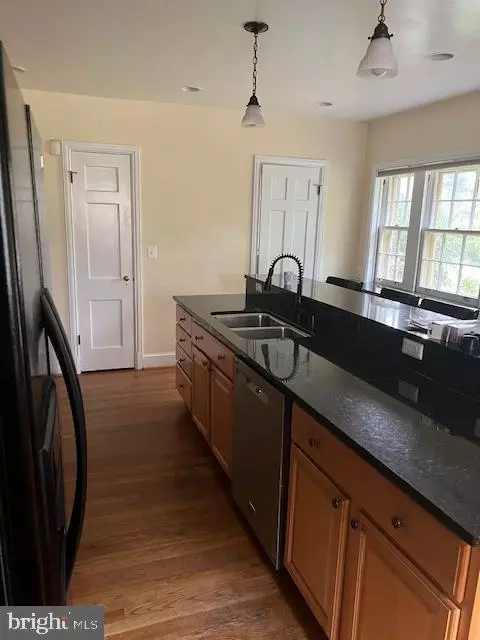6 Beds
5 Baths
4,086 SqFt
6 Beds
5 Baths
4,086 SqFt
Key Details
Property Type Single Family Home
Sub Type Detached
Listing Status Active
Purchase Type For Rent
Square Footage 4,086 sqft
Subdivision Wesley Heights
MLS Listing ID DCDC2167134
Style Colonial
Bedrooms 6
Full Baths 3
Half Baths 2
HOA Y/N N
Abv Grd Liv Area 3,076
Originating Board BRIGHT
Year Built 1938
Lot Size 8,664 Sqft
Acres 0.2
Property Description
Key Features:
- Spacious Layout: With six generously sized bedrooms, this home is ideal for large families or those needing additional space for a home office, guest rooms, or a personal fitness area.
- Modern Upgrades: Thoughtfully designed, the residence boasts high-end upgrades throughout, including a gourmet kitchen equipped with stainless steel appliances, granite countertops, and custom cabinetry—perfect for entertaining or family gatherings.
- Elegantly Designed Bathrooms: Three upgraded bathrooms with stylish fixtures and finishes ensure comfort and sophistication, providing ample convenience for a busy household.
- Prime Location: Situated in a coveted NW DC neighborhood, you’ll enjoy easy access to the city’s finest dining, top-rated schools, upscale shopping, and cultural landmarks. Commuting is a breeze with major routes and public transit nearby.
- Abundant Natural Light & Outdoor Space: Sunlit interiors and a well-maintained backyard offer a perfect balance between indoor luxury and outdoor relaxation. The lush backyard and patio space make this home ideal for weekend barbecues or serene evening relaxation.
- Nearby Amenities: Minutes from Rock Creek Park, historic Georgetown, and downtown DC, this property places you at the center of everything Washington, DC, has to offer.
Why This Home?
3311 Nebraska Ave NW is more than just a place to live—it’s an opportunity to experience the best of Washington, DC. With the perfect mix of space, style, and location, this residence provides a premium lifestyle for discerning renters. Whether you're hosting family gatherings or enjoying quiet evenings at home, this property will exceed your expectations.
Location
State DC
County Washington
Zoning R-1B
Rooms
Other Rooms Living Room, Dining Room, Bedroom 2, Bedroom 3, Bedroom 4, Family Room, Bedroom 1, Bedroom 6
Basement Full, Fully Finished, Heated, Improved, Interior Access, Outside Entrance, Rear Entrance, Sump Pump, Shelving, Space For Rooms, Walkout Stairs
Interior
Hot Water Natural Gas
Heating Hot Water
Cooling Central A/C
Flooring Hardwood
Fireplaces Number 2
Fireplaces Type Brick, Gas/Propane
Fireplace Y
Heat Source Natural Gas
Laundry Basement, Dryer In Unit, Washer In Unit
Exterior
Parking Features Additional Storage Area, Garage - Rear Entry, Garage Door Opener, Other
Garage Spaces 1.0
Utilities Available Cable TV, Electric Available, Natural Gas Available, Phone, Sewer Available, Water Available
Water Access N
View Street, Trees/Woods
Roof Type Concrete,Slate
Accessibility None
Attached Garage 1
Total Parking Spaces 1
Garage Y
Building
Lot Description Front Yard, Rear Yard, Road Frontage
Story 3
Foundation Other
Sewer Public Sewer
Water Public
Architectural Style Colonial
Level or Stories 3
Additional Building Above Grade, Below Grade
New Construction N
Schools
School District District Of Columbia Public Schools
Others
Pets Allowed Y
Senior Community No
Tax ID 1604//0034
Ownership Other
SqFt Source Assessor
Horse Property N
Pets Allowed Case by Case Basis

43777 Central Station Dr, Suite 390, Ashburn, VA, 20147, United States
GET MORE INFORMATION






