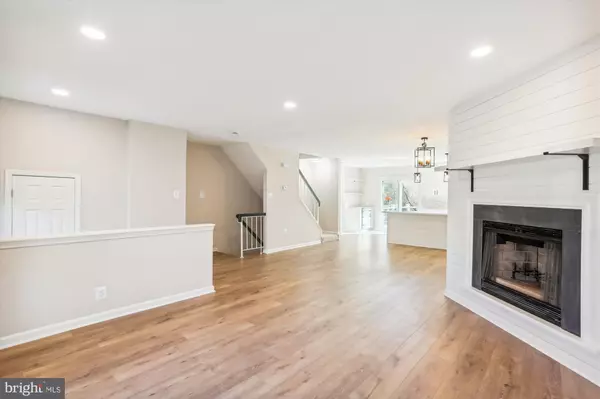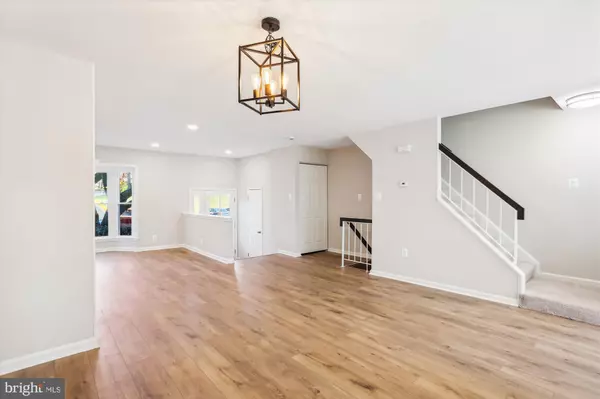
3 Beds
4 Baths
1,934 SqFt
3 Beds
4 Baths
1,934 SqFt
Key Details
Property Type Townhouse
Sub Type Interior Row/Townhouse
Listing Status Under Contract
Purchase Type For Sale
Square Footage 1,934 sqft
Price per Sqft $284
Subdivision Churchill Town Sector
MLS Listing ID MDMC2155060
Style Traditional
Bedrooms 3
Full Baths 2
Half Baths 2
HOA Fees $131/mo
HOA Y/N Y
Abv Grd Liv Area 1,584
Originating Board BRIGHT
Year Built 1984
Annual Tax Amount $4,145
Tax Year 2024
Lot Size 1,760 Sqft
Acres 0.04
Property Description
The main level offers a gorgeous new kitchen with quartz counters, shaker cabinets, tile backsplash, all-new stainless appliances, a center island, a large wall pantry, and a desk area. The kitchen opens to the dining area and living room with an elegant, wood-burning fireplace (which could be converted to gas). There is also a convenient new half bath off the foyer.
The upper level has a large primary bedroom with vaulted ceilings, a ceiling fan, a walk-in closet, and a beautiful full bath with an oversized walk-in shower, a new vanity with quartz counters, and an LED backlit mirror. There are also two additional family-sized bedrooms and a brand-new hall bath with a tub/shower combo and beautiful vanity.
The Lower level offers a huge recreation room with a cozy wood-burning fireplace (which could be converted to gas), lots of natural light through two large windows, and a sliding glass door. Large storage room with a full-sized washer and dryer and plenty of storage space. Convenient brand new half bath and a new slate patio to enjoy the beautiful lake views.
The interior has all new flooring with carpet in the upper and lower levels and laminate wood plank flooring on the main level. All bathrooms have new ceramic floors. All lighting, outlets, and switches have been replaced and there is fresh paint throughout.
The exterior has been completely renovated with new upgraded premium vinyl siding, new soffits, new gutters and downspouts, new windows and doors, new porch lights, all trim has been wrapped with aluminum, new shutters, new Trex deck and railings. The HVAC system, hot water heater and roof were recently replaced by the previous owners (not sure of the date but believe it was in the past 5 years).
This property is located in the quiet community of Waters Landing which offers access to two lakes, a state park that you can walk into, walking and jogging paths, and numerous community amenities including a pool and tennis/pickleball courts. The community is very convenient and close to shopping, restaurants, movies, professional services, a library, public transportation and major transportation routes. We have carefully and lovingly restored this beautiful home inside and out with quality materials and workmanship. All work has been performed by licensed contractors. This home is ready for the next fortunate buyer who will get to enjoy a brand-new home. Hurry, this is a true 10+ with the condition and location and won’t last.
Location
State MD
County Montgomery
Zoning TS
Rooms
Other Rooms Living Room, Dining Room, Primary Bedroom, Bedroom 2, Bedroom 3, Kitchen, Foyer, Recreation Room, Storage Room, Bathroom 2, Primary Bathroom
Basement Daylight, Full, Full, Fully Finished, Heated, Improved, Interior Access, Outside Entrance, Rear Entrance, Walkout Level, Windows
Interior
Interior Features Attic, Bathroom - Tub Shower, Bathroom - Walk-In Shower, Carpet, Ceiling Fan(s), Combination Dining/Living, Combination Kitchen/Dining, Dining Area, Floor Plan - Open, Kitchen - Eat-In, Kitchen - Island, Kitchen - Table Space, Pantry, Primary Bath(s), Recessed Lighting, Skylight(s), Upgraded Countertops, Walk-in Closet(s)
Hot Water Natural Gas
Heating Forced Air, Central
Cooling Central A/C, Ceiling Fan(s)
Flooring Carpet, Ceramic Tile, Concrete, Engineered Wood, Laminate Plank
Fireplaces Number 2
Fireplaces Type Mantel(s), Screen, Wood
Equipment Built-In Microwave, Dishwasher, Disposal, Dryer, Exhaust Fan, Icemaker, Range Hood, Refrigerator, Stainless Steel Appliances, Oven/Range - Electric, Washer, Water Heater
Furnishings No
Fireplace Y
Window Features Bay/Bow,Double Hung,Double Pane,Energy Efficient,Insulated,Replacement,Screens,Skylights,Sliding,Vinyl Clad
Appliance Built-In Microwave, Dishwasher, Disposal, Dryer, Exhaust Fan, Icemaker, Range Hood, Refrigerator, Stainless Steel Appliances, Oven/Range - Electric, Washer, Water Heater
Heat Source Natural Gas
Laundry Basement, Dryer In Unit, Washer In Unit
Exterior
Exterior Feature Deck(s), Patio(s)
Utilities Available Electric Available, Cable TV Available, Multiple Phone Lines, Natural Gas Available, Phone, Phone Available, Sewer Available, Water Available
Amenities Available Common Grounds, Jog/Walk Path, Lake, Pool - Outdoor, Swimming Pool, Tennis Courts, Tot Lots/Playground
Waterfront Y
Water Access Y
Water Access Desc Canoe/Kayak,Fishing Allowed,Limited hours of Personal Watercraft Operation (PWC)
View Trees/Woods, Lake
Roof Type Asphalt
Street Surface Black Top
Accessibility None
Porch Deck(s), Patio(s)
Road Frontage City/County
Garage N
Building
Lot Description Backs - Open Common Area, Backs to Trees, Level, Private, Rear Yard, Trees/Wooded
Story 3
Foundation Slab, Concrete Perimeter
Sewer Public Sewer
Water Public
Architectural Style Traditional
Level or Stories 3
Additional Building Above Grade, Below Grade
Structure Type Dry Wall,Vaulted Ceilings
New Construction N
Schools
Elementary Schools Waters Landing
Middle Schools Martin Luther King Jr.
High Schools Seneca Valley
School District Montgomery County Public Schools
Others
HOA Fee Include Common Area Maintenance,Fiber Optics Available,Management,Pool(s),Reserve Funds,Snow Removal
Senior Community No
Tax ID 160201985271
Ownership Fee Simple
SqFt Source Assessor
Acceptable Financing Cash, FHA, Conventional, VA
Horse Property N
Listing Terms Cash, FHA, Conventional, VA
Financing Cash,FHA,Conventional,VA
Special Listing Condition Standard


43777 Central Station Dr, Suite 390, Ashburn, VA, 20147, United States
GET MORE INFORMATION






