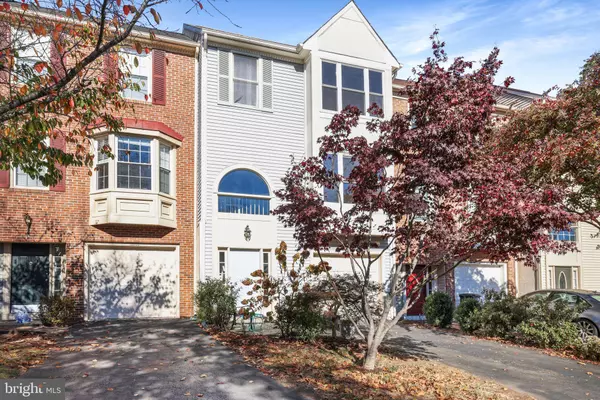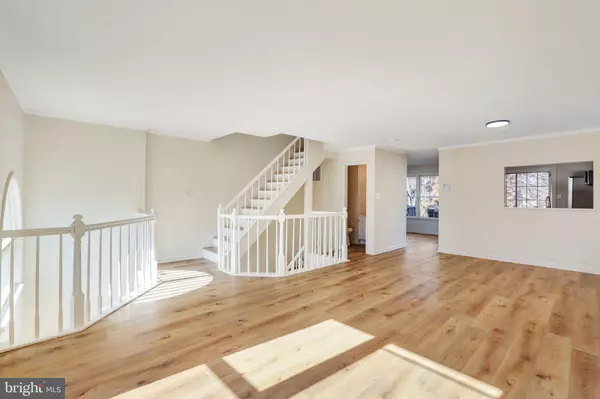
3 Beds
4 Baths
1,360 SqFt
3 Beds
4 Baths
1,360 SqFt
Key Details
Property Type Townhouse
Sub Type Interior Row/Townhouse
Listing Status Under Contract
Purchase Type For Sale
Square Footage 1,360 sqft
Price per Sqft $404
Subdivision Heritage Forest
MLS Listing ID VAFX2209796
Style Colonial
Bedrooms 3
Full Baths 2
Half Baths 2
HOA Fees $310/qua
HOA Y/N Y
Abv Grd Liv Area 1,360
Originating Board BRIGHT
Year Built 1989
Annual Tax Amount $5,501
Tax Year 2024
Lot Size 1,697 Sqft
Acres 0.04
Property Description
Welcome home to this stunning 3-level townhouse, bathed in natural sunlight. This fully renovated gem boasts 3 bedrooms and 2 full baths and 2 half baths. The interior has been meticulously updated with new LPV floors and fresh paint throughout. The kitchen features all brand new appliances. Nestled in the desirable community of Centreville, this home offers a perfect blend of convenience and tranquility.
Location
State VA
County Fairfax
Zoning 180
Rooms
Basement Daylight, Full, Fully Finished, Improved, Outside Entrance, Rear Entrance, Walkout Level
Interior
Hot Water Electric
Heating Heat Pump(s)
Cooling Central A/C
Fireplaces Number 1
Fireplace Y
Heat Source Electric
Exterior
Garage Garage - Front Entry
Garage Spaces 1.0
Amenities Available Community Center, Pool - Outdoor, Tennis Courts, Tot Lots/Playground, Common Grounds, Bike Trail, Jog/Walk Path
Waterfront N
Water Access N
Accessibility None
Attached Garage 1
Total Parking Spaces 1
Garage Y
Building
Story 3
Foundation Slab
Sewer Public Septic, Public Sewer
Water Public
Architectural Style Colonial
Level or Stories 3
Additional Building Above Grade, Below Grade
New Construction N
Schools
Elementary Schools Centreville
Middle Schools Liberty
High Schools Centreville
School District Fairfax County Public Schools
Others
Pets Allowed Y
HOA Fee Include Snow Removal,Trash,Pool(s)
Senior Community No
Tax ID 0652 09 0484
Ownership Fee Simple
SqFt Source Assessor
Horse Property N
Special Listing Condition Standard
Pets Description No Pet Restrictions


43777 Central Station Dr, Suite 390, Ashburn, VA, 20147, United States
GET MORE INFORMATION






