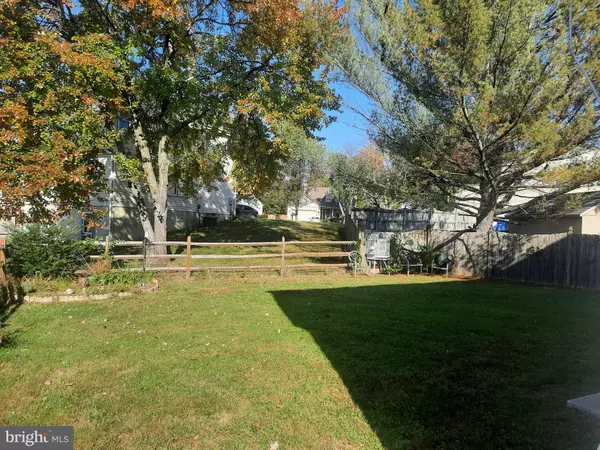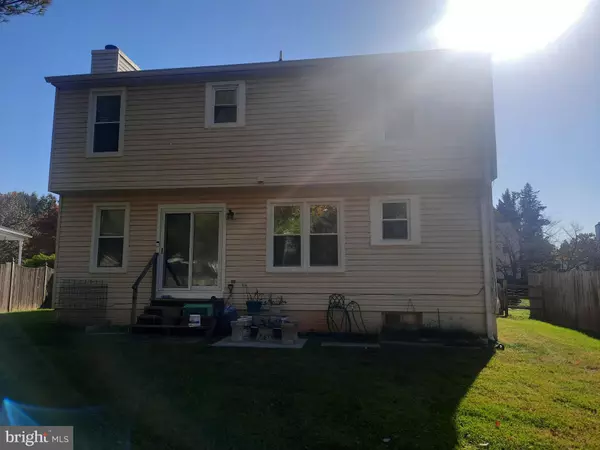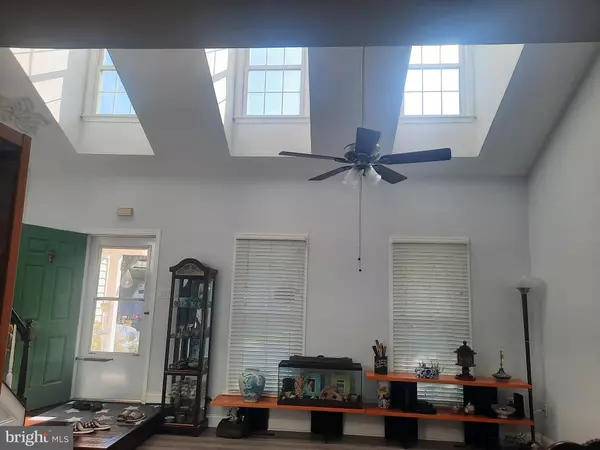
3 Beds
3 Baths
2,213 SqFt
3 Beds
3 Baths
2,213 SqFt
Key Details
Property Type Single Family Home
Sub Type Detached
Listing Status Active
Purchase Type For Sale
Square Footage 2,213 sqft
Price per Sqft $401
Subdivision Potomac Ridge
MLS Listing ID MDMC2155734
Style Transitional,Colonial
Bedrooms 3
Full Baths 2
Half Baths 1
HOA Fees $58/mo
HOA Y/N Y
Abv Grd Liv Area 1,702
Originating Board BRIGHT
Year Built 1986
Annual Tax Amount $7,730
Tax Year 2024
Lot Size 6,788 Sqft
Acres 0.16
Lot Dimensions 1
Property Description
*****Contempory Porch,Nicely Decorated Cozy Yards,Almost new remodeled only two years ******
*******Two car garages,Off the Two stories high foyer,Cathedral Ceiling ,Open spacious Dining Room ***
*******Off the cozy Kitchen beautifully set Granite table for Breakfirst,Very much newly renovated
****and Remodeled house,likes New Roof, basement! Full basement with ,fullbath w/2 Dens which could be used Bedroom or Recreation or Library,and Very good quiet community Fantastic location go Exit main Artery,Also good High school too,.take a look ,now.this house won't be last long! *****
Location
State MD
County Montgomery
Zoning R200
Direction Southeast
Rooms
Basement Improved, Space For Rooms, Heated, Fully Finished, Other
Interior
Interior Features Efficiency, Family Room Off Kitchen, Floor Plan - Open, Floor Plan - Traditional, Kitchen - Country, Kitchen - Table Space, Kitchen - Eat-In
Hot Water Electric
Heating Heat Pump(s)
Cooling Central A/C, Heat Pump(s)
Flooring Other
Fireplaces Number 2
Equipment Dishwasher, Disposal, Dryer, Exhaust Fan, Oven - Single, Oven - Self Cleaning
Fireplace Y
Appliance Dishwasher, Disposal, Dryer, Exhaust Fan, Oven - Single, Oven - Self Cleaning
Heat Source Electric
Exterior
Garage Garage - Front Entry
Garage Spaces 2.0
Utilities Available Electric Available, Phone Available, Phone Connected
Waterfront N
Water Access N
Roof Type Asphalt
Accessibility >84\" Garage Door, Accessible Switches/Outlets
Attached Garage 2
Total Parking Spaces 2
Garage Y
Building
Story 3
Foundation Concrete Perimeter
Sewer Public Sewer
Water Public
Architectural Style Transitional, Colonial
Level or Stories 3
Additional Building Above Grade, Below Grade
Structure Type Cathedral Ceilings,Dry Wall,Brick,Vinyl
New Construction N
Schools
Elementary Schools Travilah
Middle Schools Robert Frost
High Schools Thomas S. Wootton
School District Montgomery County Public Schools
Others
Pets Allowed Y
Senior Community No
Tax ID 160602370644
Ownership Fee Simple
SqFt Source Assessor
Special Listing Condition Standard
Pets Description No Pet Restrictions


43777 Central Station Dr, Suite 390, Ashburn, VA, 20147, United States
GET MORE INFORMATION






