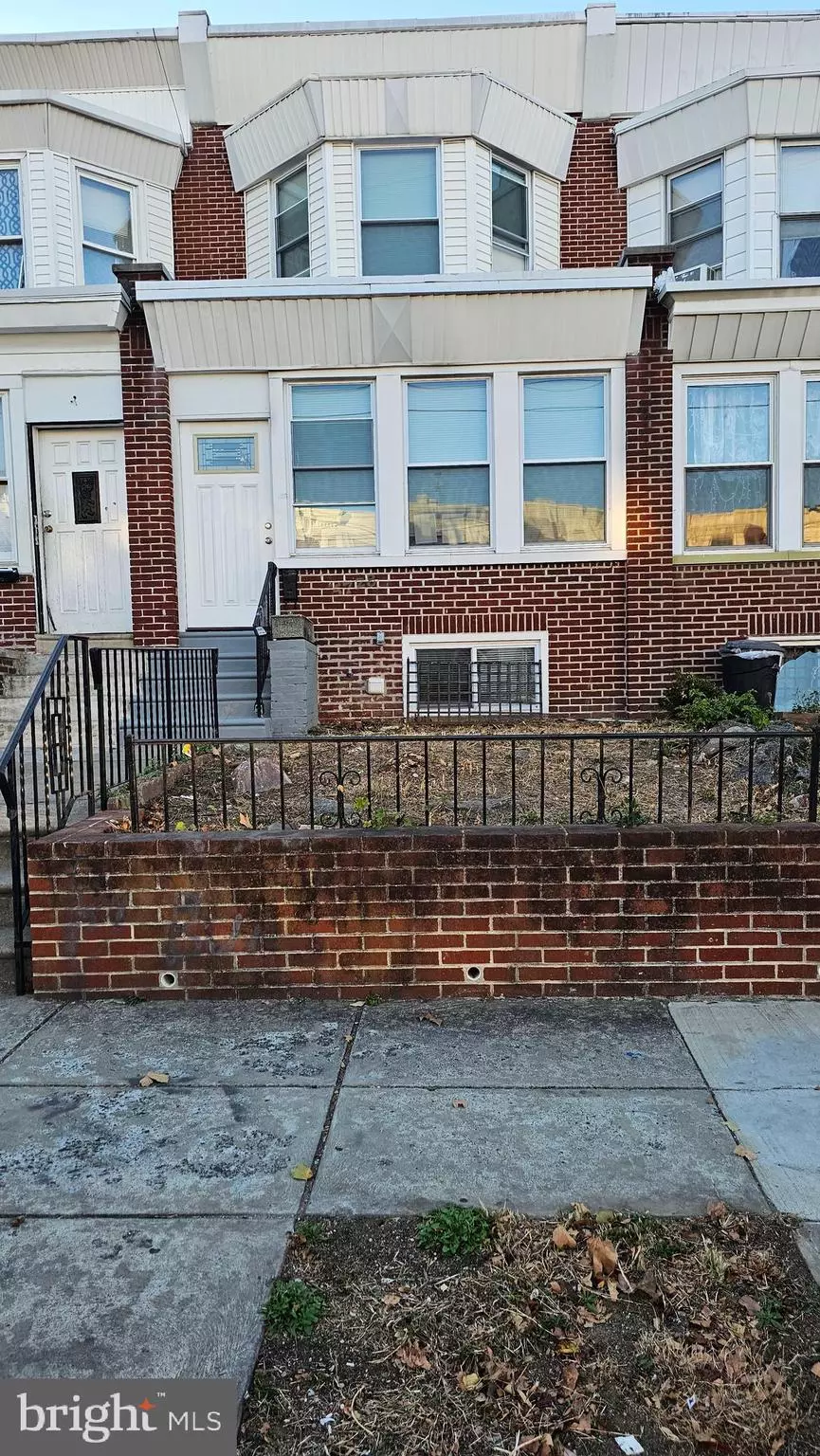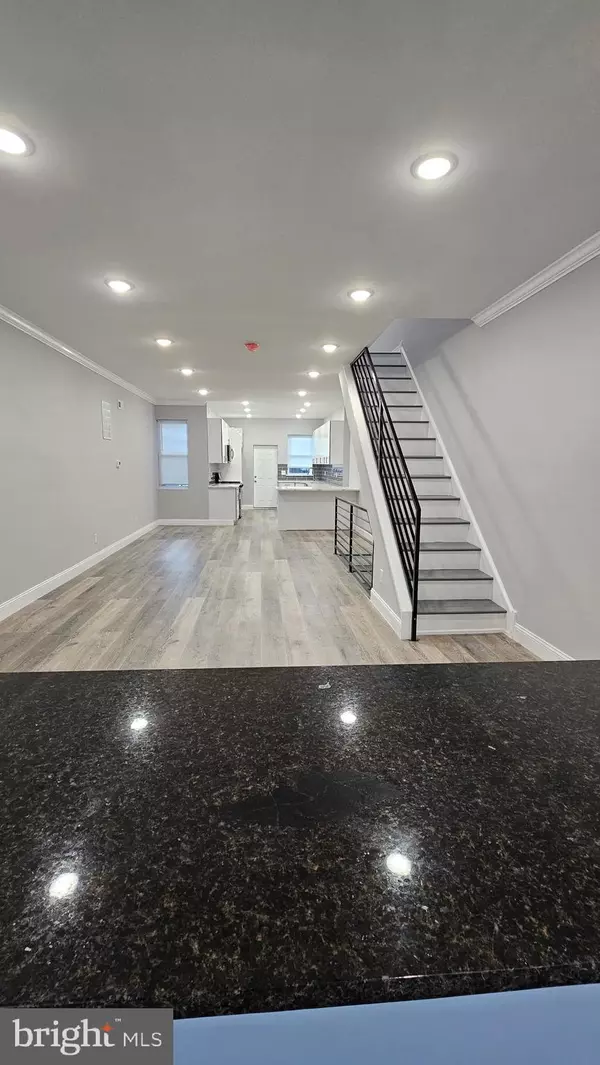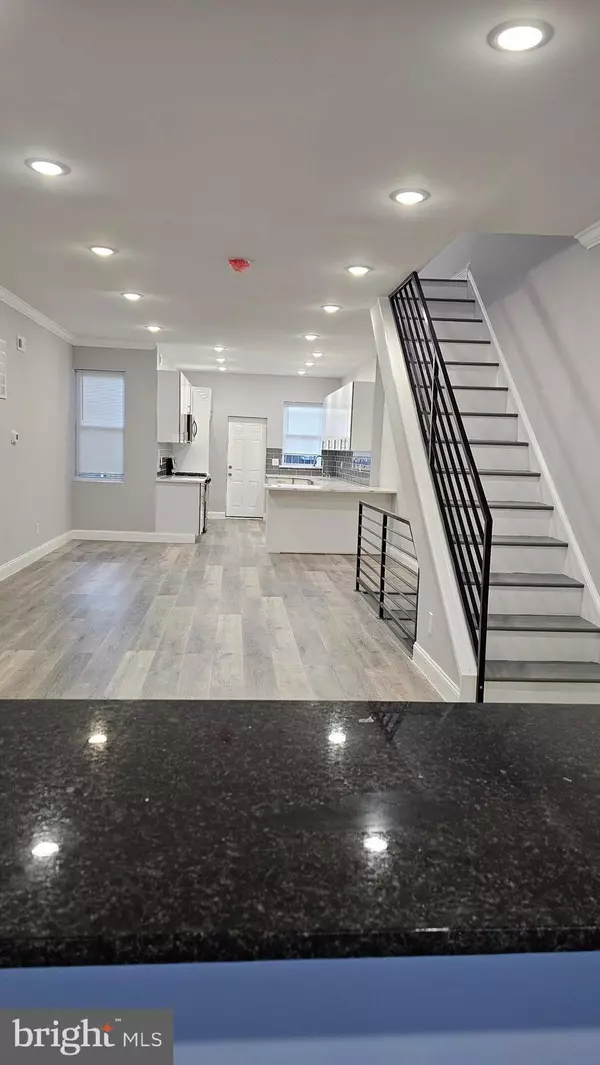3 Beds
2 Baths
1,268 SqFt
3 Beds
2 Baths
1,268 SqFt
Key Details
Property Type Townhouse
Sub Type Interior Row/Townhouse
Listing Status Under Contract
Purchase Type For Sale
Square Footage 1,268 sqft
Price per Sqft $205
Subdivision Olney
MLS Listing ID PAPH2419798
Style Straight Thru
Bedrooms 3
Full Baths 1
Half Baths 1
HOA Y/N N
Abv Grd Liv Area 1,268
Originating Board BRIGHT
Year Built 1945
Annual Tax Amount $1,814
Tax Year 2024
Lot Size 1,406 Sqft
Acres 0.03
Lot Dimensions 16.00 x 90.00
Property Description
Fully improved providing large living areas all updated and meeting modern life style and people needs concerning space and open living areas .
Enter to a large Sun room / enclosed porch that is open to a large open living space consisting of Living room and dining room featuring beautiful flooring , modern light recessed fixtures as well light & neutral decor .
A modern white eat in kitchen with stainless steel appliances and beautiful counter tops and backsplash is the cherry on top of the cake. From the kitchen, exit to a fenced in backyard featuring a large deck perfect for the outdoor patio set and grill.
Upstairs, large three bedrooms offering large closets and a modern hall three piece bathroom.
Lower level is finished and provide ; laundry area , modern powder room, Utility room , large living area perfect for recreation room, gym , study room , etc.
Property also provides high efficiency Cental Air, Newer Water heater, newer electric, new windows , etc.
Location
State PA
County Philadelphia
Area 19120 (19120)
Zoning RSA5
Rooms
Other Rooms Living Room, Dining Room, Kitchen, Sun/Florida Room, Laundry, Recreation Room, Utility Room
Basement Full, Fully Finished
Interior
Hot Water Natural Gas
Heating Central
Cooling Central A/C
Fireplace N
Heat Source Natural Gas
Exterior
Water Access N
Accessibility None
Garage N
Building
Story 2
Foundation Permanent
Sewer Public Sewer
Water Public
Architectural Style Straight Thru
Level or Stories 2
Additional Building Above Grade, Below Grade
New Construction N
Schools
School District Philadelphia City
Others
Senior Community No
Tax ID 612272800
Ownership Fee Simple
SqFt Source Assessor
Special Listing Condition Standard

43777 Central Station Dr, Suite 390, Ashburn, VA, 20147, United States
GET MORE INFORMATION






