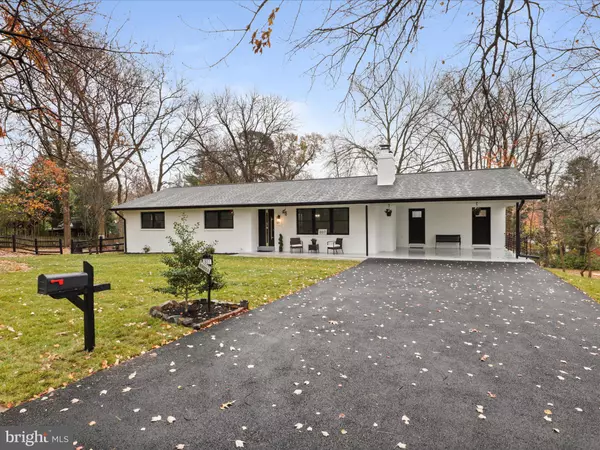
4 Beds
3 Baths
1,631 SqFt
4 Beds
3 Baths
1,631 SqFt
Key Details
Property Type Single Family Home
Sub Type Detached
Listing Status Coming Soon
Purchase Type For Sale
Square Footage 1,631 sqft
Price per Sqft $536
Subdivision None Available
MLS Listing ID VAFX2210624
Style Ranch/Rambler
Bedrooms 4
Full Baths 3
HOA Y/N N
Abv Grd Liv Area 1,631
Originating Board BRIGHT
Year Built 1972
Annual Tax Amount $8,964
Tax Year 2024
Lot Size 0.459 Acres
Acres 0.46
Property Description
The basement is complete with a large bedroom, full bath plus a bonus room , nice brick fire place and a large bar with plenty storage and a wine and beverage chiller. Extra fixtures, a laundry room and extra bonus room on every level. A must see.
**Freshly painted in and out with neutral color** !! Move in Ready!!
A short drive to Dulles Airport, easy access to the told rd. Close to restaurants, movies, shopping, parks and schools.
Location
State VA
County Fairfax
Zoning 803
Rooms
Basement Other
Main Level Bedrooms 4
Interior
Interior Features Bar, Built-Ins, Dining Area, Floor Plan - Traditional, Floor Plan - Open, Kitchen - Island, Pantry
Hot Water Electric
Cooling Central A/C
Flooring Ceramic Tile, Luxury Vinyl Plank
Fireplaces Number 2
Equipment Dishwasher, Disposal, Dryer, Dual Flush Toilets, Energy Efficient Appliances, Exhaust Fan, Extra Refrigerator/Freezer, Icemaker, Microwave, Range Hood, Refrigerator, Stainless Steel Appliances, Stove, Washer, Water Heater
Fireplace Y
Window Features Double Pane,Energy Efficient
Appliance Dishwasher, Disposal, Dryer, Dual Flush Toilets, Energy Efficient Appliances, Exhaust Fan, Extra Refrigerator/Freezer, Icemaker, Microwave, Range Hood, Refrigerator, Stainless Steel Appliances, Stove, Washer, Water Heater
Heat Source Electric
Laundry Basement, Has Laundry, Main Floor, Lower Floor
Exterior
Garage Spaces 6.0
Fence Partially
Utilities Available Cable TV Available, Electric Available, Phone Available, Sewer Available, Water Available
Waterfront N
Water Access N
Roof Type Architectural Shingle
Accessibility None
Total Parking Spaces 6
Garage N
Building
Story 2
Foundation Other
Sewer Public Sewer
Water Public
Architectural Style Ranch/Rambler
Level or Stories 2
Additional Building Above Grade, Below Grade
Structure Type Dry Wall
New Construction N
Schools
School District Fairfax County Public Schools
Others
Senior Community No
Tax ID 0104 03090005
Ownership Fee Simple
SqFt Source Assessor
Acceptable Financing Cash, Conventional, Other
Listing Terms Cash, Conventional, Other
Financing Cash,Conventional,Other
Special Listing Condition Standard


43777 Central Station Dr, Suite 390, Ashburn, VA, 20147, United States
GET MORE INFORMATION






