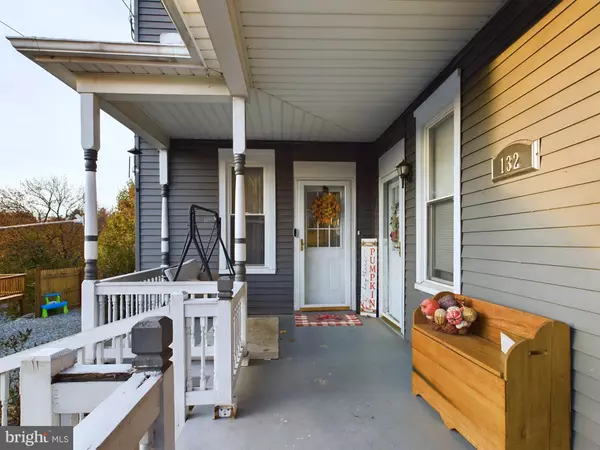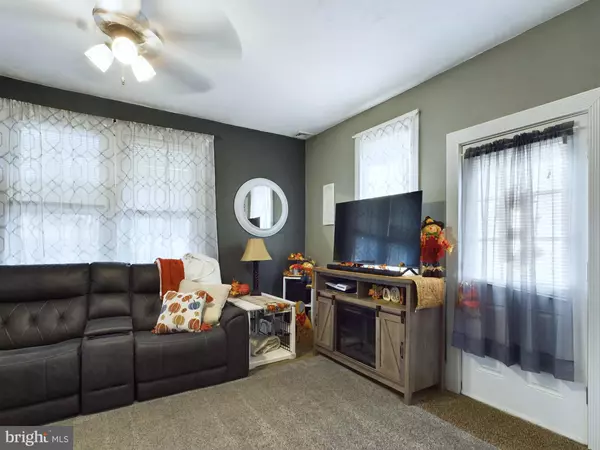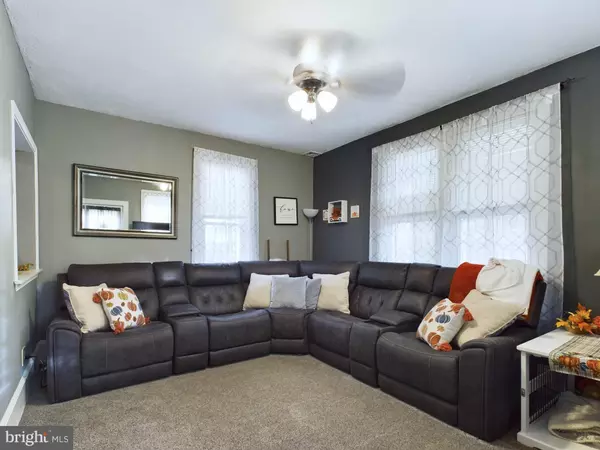
3 Beds
2 Baths
1,704 SqFt
3 Beds
2 Baths
1,704 SqFt
Key Details
Property Type Single Family Home
Sub Type Detached
Listing Status Pending
Purchase Type For Sale
Square Footage 1,704 sqft
Price per Sqft $123
Subdivision Felton Boro
MLS Listing ID PAYK2071992
Style Colonial
Bedrooms 3
Full Baths 1
Half Baths 1
HOA Y/N N
Abv Grd Liv Area 1,704
Originating Board BRIGHT
Year Built 1900
Annual Tax Amount $3,969
Tax Year 2024
Lot Size 9,235 Sqft
Acres 0.21
Property Description
Location
State PA
County York
Area Felton Boro (15262)
Zoning RESIDENTIAL
Rooms
Other Rooms Living Room, Dining Room, Bedroom 2, Bedroom 3, Kitchen, Bedroom 1, Laundry, Bathroom 1, Attic, Half Bath
Basement Unfinished
Interior
Interior Features Carpet, Ceiling Fan(s), Formal/Separate Dining Room, Kitchen - Island, Stove - Pellet, Kitchen - Eat-In
Hot Water Electric
Heating Heat Pump(s)
Cooling Central A/C
Flooring Carpet, Luxury Vinyl Plank, Ceramic Tile
Inclusions Dryer, Washer, Built in Microwave, Dishwasher, Oven/Range, Pellet Stove, water Softener, water Filter, Pool equipment & Cover, Cooktop Range,
Equipment Built-In Microwave, Dryer, Stove, Washer, Dishwasher
Fireplace N
Window Features Energy Efficient
Appliance Built-In Microwave, Dryer, Stove, Washer, Dishwasher
Heat Source Electric
Laundry Main Floor
Exterior
Exterior Feature Deck(s), Porch(es), Roof
Fence Wood
Pool Above Ground
Waterfront N
Water Access N
Roof Type Asphalt,Shingle
Accessibility None
Porch Deck(s), Porch(es), Roof
Garage N
Building
Story 3
Foundation Other
Sewer Public Sewer
Water Well
Architectural Style Colonial
Level or Stories 3
Additional Building Above Grade, Below Grade
New Construction N
Schools
Middle Schools Red Lion Area Junior
High Schools Red Lion
School District Red Lion Area
Others
Senior Community No
Tax ID 62-000-01-0056-00-00000
Ownership Fee Simple
SqFt Source Assessor
Acceptable Financing Cash, Conventional, FHA, VA, USDA
Listing Terms Cash, Conventional, FHA, VA, USDA
Financing Cash,Conventional,FHA,VA,USDA
Special Listing Condition Standard


43777 Central Station Dr, Suite 390, Ashburn, VA, 20147, United States
GET MORE INFORMATION






