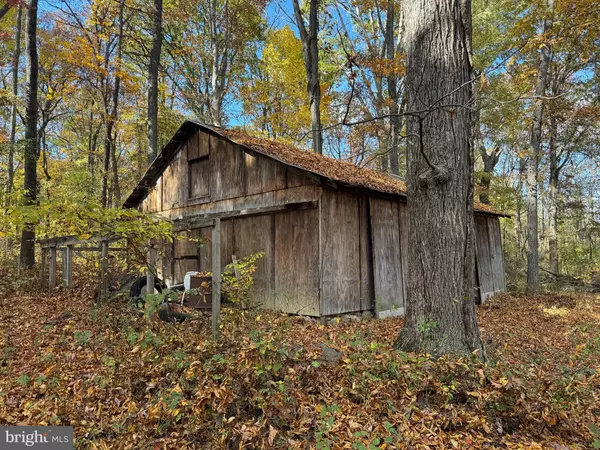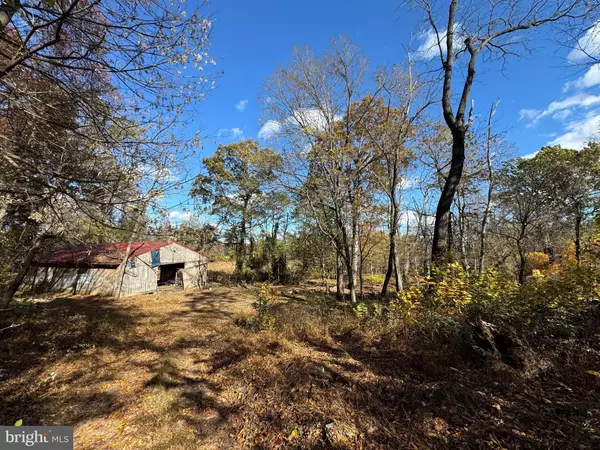
3 Beds
2 Baths
1,624 SqFt
3 Beds
2 Baths
1,624 SqFt
Key Details
Property Type Single Family Home
Sub Type Detached
Listing Status Coming Soon
Purchase Type For Sale
Square Footage 1,624 sqft
Price per Sqft $415
Subdivision Blue Ridge
MLS Listing ID VALO2083792
Style Split Level
Bedrooms 3
Full Baths 2
HOA Y/N N
Abv Grd Liv Area 1,124
Originating Board BRIGHT
Year Built 1978
Annual Tax Amount $5,285
Tax Year 2024
Lot Size 11.000 Acres
Acres 11.0
Property Description
As you enter, you'll appreciate the rustic hardwood floors that grace the main level, leading you to a recently renovated kitchen adorned with sleek white shaker cabinets, elegant granite counters, and stainless steel Whirlpool appliances. The cozy living room, highlighted by a charming brick wood-burning fireplace, creates the perfect ambiance for relaxing evenings.
With a unique layout, this home also includes a versatile bonus room on the fourth level, ideal for a home office, guest room, or creative space. The property boasts two decks—one welcoming you at the front and another inviting you to unwind in the back while enjoying the beautiful natural surroundings.
Outside, you’ll find a large, level meadow, perfect for grazing, and surrounded by lush woods for ultimate privacy. Equestrian enthusiasts will appreciate the 36 x 48 horse barn, complete with a durable 3-year-old tin roof, along with a 24 x 32 equipment shed that provides ample space for tractors, equipment, and a workshop.
While the home and property have incredible potential, they are being sold As Is and do require some TLC. With your "Sweat Equity" this is your opportunity to transform this idyllic farmette into your dream home. Don’t miss your chance to embrace the charm of country living in this enchanting setting!
Location
State VA
County Loudoun
Zoning AR1
Rooms
Other Rooms Dining Room, Primary Bedroom, Bedroom 2, Bedroom 3, Kitchen, Family Room, Den, Recreation Room, Bathroom 1, Attic
Basement Partial, Walkout Level
Interior
Interior Features Attic, Bathroom - Stall Shower, Bathroom - Tub Shower, Carpet, Combination Kitchen/Dining, Dining Area, Family Room Off Kitchen, Kitchen - Country, Kitchen - Eat-In, Pantry, Upgraded Countertops, Wood Floors
Hot Water Electric
Heating Baseboard - Electric
Cooling Other, Window Unit(s)
Flooring Hardwood, Carpet, Concrete, Solid Hardwood, Wood
Fireplaces Number 1
Fireplaces Type Brick
Equipment Built-In Microwave, Dishwasher, Dryer, Dryer - Electric, Oven/Range - Electric, Refrigerator, Washer, Water Heater
Fireplace Y
Window Features Bay/Bow,Casement,Double Pane,Insulated,Wood Frame
Appliance Built-In Microwave, Dishwasher, Dryer, Dryer - Electric, Oven/Range - Electric, Refrigerator, Washer, Water Heater
Heat Source Electric
Laundry Basement
Exterior
Exterior Feature Deck(s)
Garage Additional Storage Area, Oversized, Covered Parking, Other
Garage Spaces 10.0
Fence Partially, Wire, Wood, Other
Utilities Available Cable TV, Phone
Waterfront N
Water Access N
Roof Type Architectural Shingle,Asphalt
Accessibility None
Porch Deck(s)
Road Frontage Road Maintenance Agreement
Total Parking Spaces 10
Garage Y
Building
Lot Description Backs to Trees, Cleared, Front Yard, Hunting Available, Mountainous, Partly Wooded, Private, Sloping, Trees/Wooded
Story 5
Foundation Permanent
Sewer Septic < # of BR
Water Private, Well
Architectural Style Split Level
Level or Stories 5
Additional Building Above Grade, Below Grade
Structure Type Dry Wall
New Construction N
Schools
Elementary Schools Round Hill
Middle Schools Harmony
High Schools Woodgrove
School District Loudoun County Public Schools
Others
Senior Community No
Tax ID 582364805000
Ownership Fee Simple
SqFt Source Assessor
Acceptable Financing Cash, Conventional, Farm Credit Service, USDA, VA, FHA 203(k), FHA 203(b)
Horse Property Y
Horse Feature Horses Allowed, Paddock, Stable(s)
Listing Terms Cash, Conventional, Farm Credit Service, USDA, VA, FHA 203(k), FHA 203(b)
Financing Cash,Conventional,Farm Credit Service,USDA,VA,FHA 203(k),FHA 203(b)
Special Listing Condition Standard


43777 Central Station Dr, Suite 390, Ashburn, VA, 20147, United States
GET MORE INFORMATION






