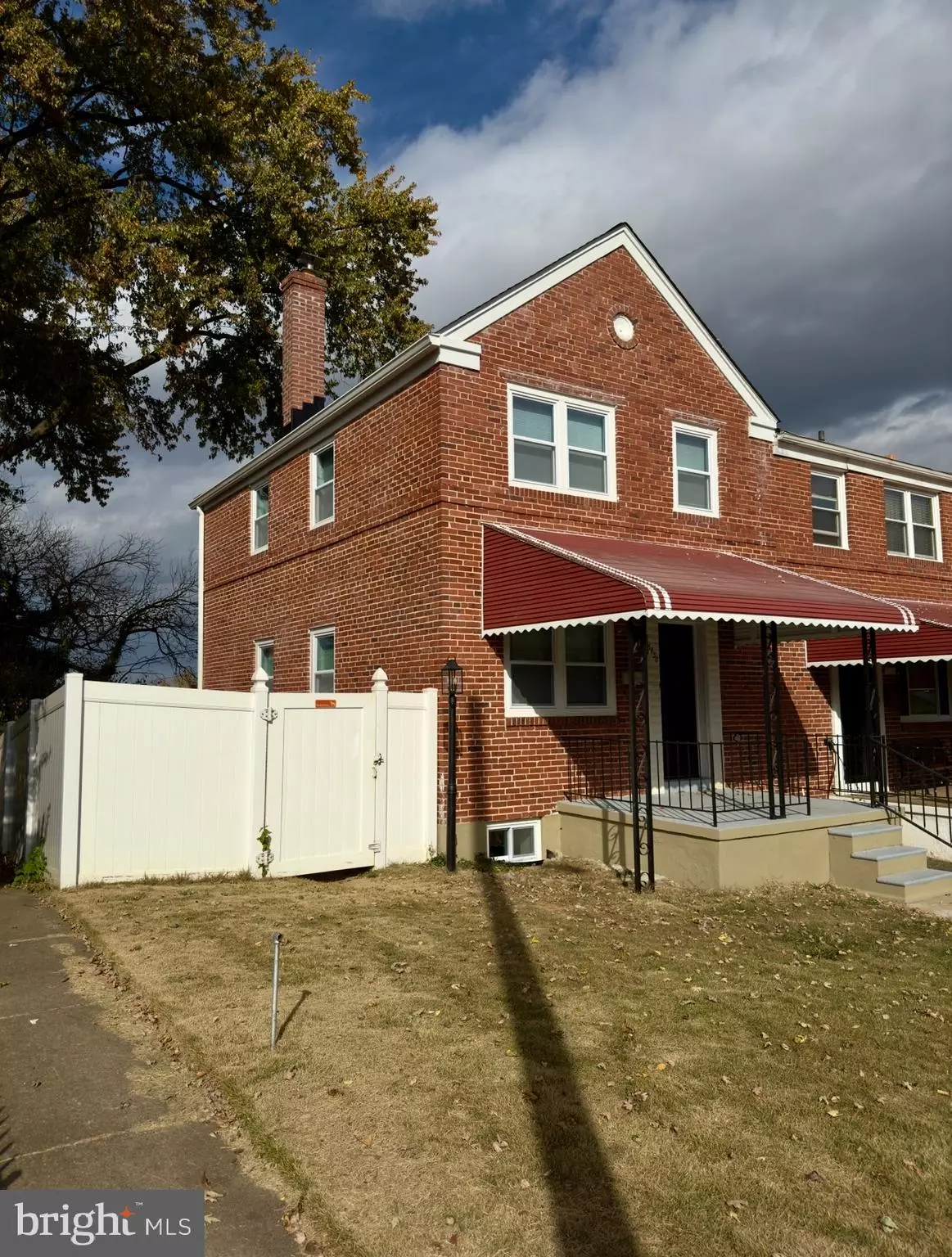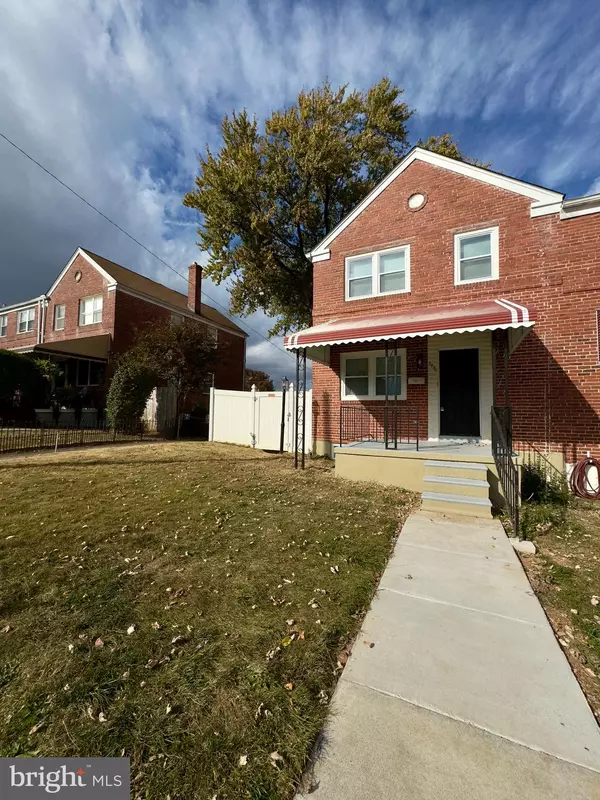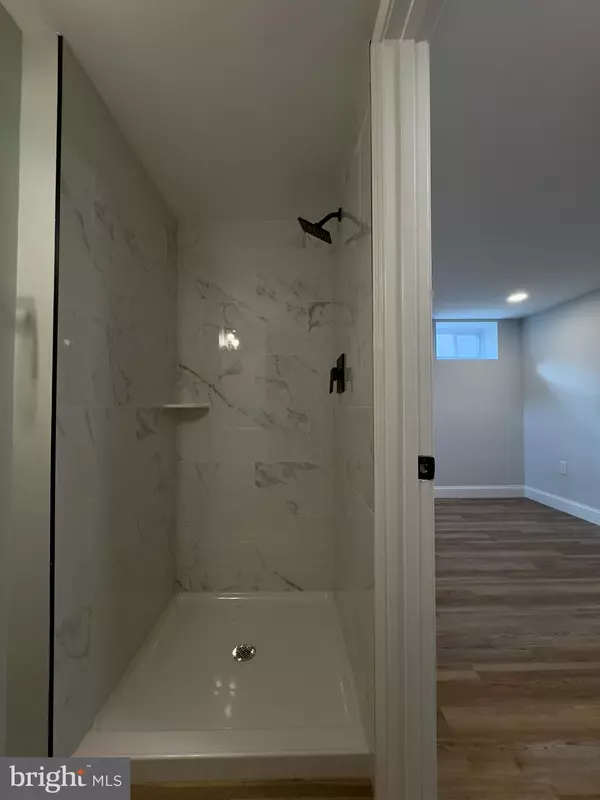
3 Beds
2 Baths
1,425 SqFt
3 Beds
2 Baths
1,425 SqFt
Key Details
Property Type Single Family Home, Condo
Sub Type Unit/Flat/Apartment
Listing Status Active
Purchase Type For Rent
Square Footage 1,425 sqft
Subdivision Catonsville
MLS Listing ID MDBC2112860
Style Unit/Flat
Bedrooms 3
Full Baths 2
Abv Grd Liv Area 1,140
Originating Board BRIGHT
Year Built 1951
Lot Size 2,800 Sqft
Acres 0.06
Property Description
Each generously-sized bedroom includes large closets for optimal storage, while the updated bathrooms feature tiled finishes, vanity mirrors, and a relaxing soaking tub. Additional built-in shelves and cabinets throughout the home enhance both storage and visual appeal. A finished basement provides added versatility for a recreational room, home office, or extra storage space, creating even more living potential.
Outside, the deck overlooks a fenced backyard, ideal for outdoor relaxation and gatherings. On-street parking provides easy access, while the home’s central location connects you quickly to local attractions and key transit routes. Ceiling fans in the main rooms help maintain comfort, and wall-to-wall carpeting offers added warmth in select areas.
**Local Attractions:**
- Patapsco Valley State Park
- Horseshoe Casino Baltimore
- Gwynns Falls Trail
- Carroll Park Golf Course
- Oriole Park at Camden Yards
**Nearby Highways:**
- I-695 (Approx. 5 minutes)
- I-95 (Approx. 10 minutes)
Agency disclosed upon initial contact. Agent conducts showings; BMG manages follow-up, paperwork, move-in post-approval. Vouchers work with BMG directly.
Location
State MD
County Baltimore
Zoning OTHER
Rooms
Basement Other
Interior
Hot Water Natural Gas
Heating Forced Air
Cooling Central A/C
Fireplace N
Heat Source Natural Gas
Exterior
Waterfront N
Water Access N
Accessibility None
Garage N
Building
Story 3
Unit Features Garden 1 - 4 Floors
Sewer Public Sewer
Water Public
Architectural Style Unit/Flat
Level or Stories 3
Additional Building Above Grade, Below Grade
New Construction N
Schools
School District Baltimore County Public Schools
Others
Pets Allowed N
Senior Community No
Tax ID 04010111570480
Ownership Other
SqFt Source Assessor


43777 Central Station Dr, Suite 390, Ashburn, VA, 20147, United States
GET MORE INFORMATION






