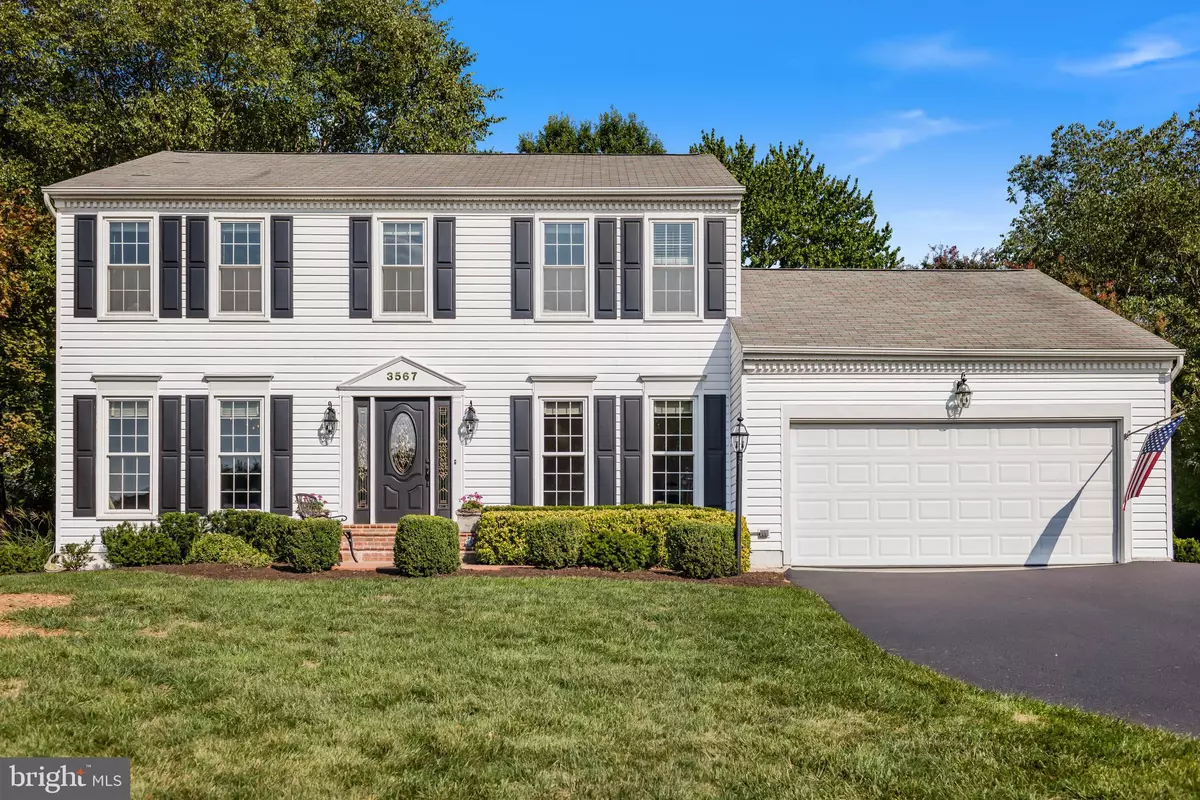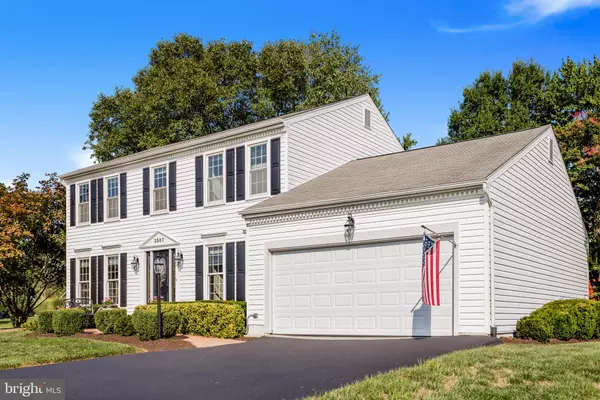
4 Beds
4 Baths
3,796 SqFt
4 Beds
4 Baths
3,796 SqFt
Key Details
Property Type Single Family Home
Sub Type Detached
Listing Status Under Contract
Purchase Type For Sale
Square Footage 3,796 sqft
Price per Sqft $260
Subdivision Franklin Glen
MLS Listing ID VAFX2210762
Style Colonial
Bedrooms 4
Full Baths 3
Half Baths 1
HOA Fees $279/qua
HOA Y/N Y
Abv Grd Liv Area 2,396
Originating Board BRIGHT
Year Built 1986
Annual Tax Amount $9,470
Tax Year 2024
Lot Size 0.391 Acres
Acres 0.39
Property Description
Step inside to a grand foyer filled with natural light, flanked by a formal dining room on one side and a spacious home office on the other. As you move through the main level, you’ll find a conveniently located powder room before entering the heart of the home—a thoughtfully designed elegant kitchen featuring silestone countertops, stainless steel appliances, two pantries and spacious breakfast area that opens to a spectacular great room. With soaring vaulted ceilings and a gorgeous white brick fireplace, the great room provides the perfect space to gather and relax. Adjacent to this is a cozy reading room, featuring a large bay window that invites you to unwind in comfort.
Upstairs, the home offers four generously sized bedrooms and two beautifully renovated full bathrooms, providing a peaceful and private retreat for family members and guests alike. The lower level is equally impressive, featuring a fully finished basement with luxury vinyl plank flooring, fresh paint, and a fully remodeled full bathroom. In addition to the finished space, the basement includes two large unfinished rooms for ample storage and a laundry area, ensuring plenty of room for all your needs.
Outdoor living is a dream with the serene screened-in back porch and Trex deck, offering a tranquil space to enjoy your morning coffee or entertain friends and family. With over $60,000 in renovations and updates over the last four years—including new hardwood floors upstairs, fully renovated bathrooms, and numerous modern touches—this home is truly move-in ready.
Don't miss this incredible opportunity to own a meticulously maintained and thoughtfully updated home in the desirable Franklin Glen community. This is more than just a house—it's the perfect place to call home.
Location
State VA
County Fairfax
Zoning 121
Direction Northwest
Rooms
Basement Partially Finished
Interior
Interior Features Attic, Bathroom - Walk-In Shower, Breakfast Area, Built-Ins, Carpet, Ceiling Fan(s), Combination Kitchen/Dining, Crown Moldings, Dining Area, Kitchen - Country, Primary Bath(s), Wood Floors, Window Treatments, Upgraded Countertops
Hot Water Electric
Heating Heat Pump(s)
Cooling Central A/C, Ceiling Fan(s)
Flooring Carpet, Hardwood, Vinyl
Fireplaces Number 1
Fireplaces Type Brick
Inclusions Playground equipment,
Equipment Built-In Microwave, Dishwasher, Microwave, Oven/Range - Electric, Stainless Steel Appliances, Water Heater, ENERGY STAR Refrigerator
Fireplace Y
Appliance Built-In Microwave, Dishwasher, Microwave, Oven/Range - Electric, Stainless Steel Appliances, Water Heater, ENERGY STAR Refrigerator
Heat Source Electric
Exterior
Parking Features Garage - Front Entry, Garage Door Opener
Garage Spaces 4.0
Amenities Available Basketball Courts, Common Grounds, Pool - Outdoor, Tennis Courts, Tot Lots/Playground, Jog/Walk Path, Soccer Field
Water Access N
View Garden/Lawn, Trees/Woods
Roof Type Shingle
Street Surface Paved
Accessibility Level Entry - Main
Road Frontage City/County
Attached Garage 2
Total Parking Spaces 4
Garage Y
Building
Story 2
Foundation Other
Sewer Public Sewer
Water Public
Architectural Style Colonial
Level or Stories 2
Additional Building Above Grade, Below Grade
Structure Type Dry Wall
New Construction N
Schools
Elementary Schools Lees Corner
Middle Schools Franklin
High Schools Chantilly
School District Fairfax County Public Schools
Others
Pets Allowed Y
HOA Fee Include Common Area Maintenance,Pool(s),Management,Road Maintenance,Snow Removal,Trash,Other
Senior Community No
Tax ID 0351 06 0043
Ownership Fee Simple
SqFt Source Assessor
Acceptable Financing Cash, Conventional, FHA, VA
Listing Terms Cash, Conventional, FHA, VA
Financing Cash,Conventional,FHA,VA
Special Listing Condition Standard
Pets Allowed No Pet Restrictions


43777 Central Station Dr, Suite 390, Ashburn, VA, 20147, United States
GET MORE INFORMATION






