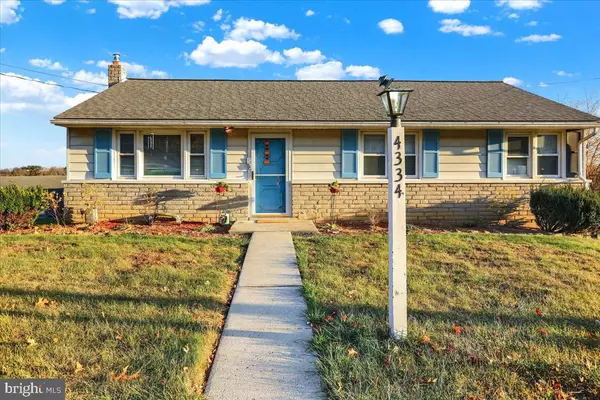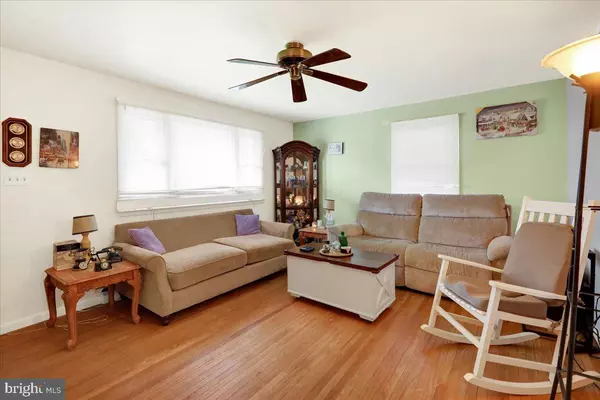
3 Beds
2 Baths
1,040 SqFt
3 Beds
2 Baths
1,040 SqFt
OPEN HOUSE
Sun Nov 24, 12:00pm - 4:00pm
Sun Dec 01, 10:00am - 2:00pm
Key Details
Property Type Single Family Home
Sub Type Detached
Listing Status Active
Purchase Type For Sale
Square Footage 1,040 sqft
Price per Sqft $288
Subdivision Ramblewood Ws
MLS Listing ID PABK2051150
Style Raised Ranch/Rambler,Ranch/Rambler
Bedrooms 3
Full Baths 1
Half Baths 1
HOA Y/N N
Abv Grd Liv Area 1,040
Originating Board BRIGHT
Year Built 1960
Annual Tax Amount $3,872
Tax Year 2024
Lot Size 9,583 Sqft
Acres 0.22
Lot Dimensions 0.00 x 0.00
Property Description
Step inside to discover a bright and airy interior that's ready for your personal touch. The property presents exciting renovation potential for those looking to add their own style and modern updates. The functional floor plan includes a spacious primary bedroom and two additional bedrooms, providing plenty of space for family or guests.
A standout feature is the full basement, offering abundant storage space or the possibility for future finished living area. Parking is a breeze with both a rear garage and convenient off-street parking options.
Located in the highly-rated Exeter School District, this home is just a short distance from Don Thomas Stadium and local parks. Shopping convenience is assured with Target Grocery nearby, making everyday errands a snap. The quiet, established neighborhood provides a peaceful setting while maintaining easy access to Reading's amenities.
Want to see it in person? Don't miss the upcoming open house! This home combines the ease of single-story living with the potential to create your dream space. Whether you're a first-time buyer, downsizing, or looking for a project house with good bones, this property checks all the boxes.
Call today to schedule your viewing of this delightful rancher – it's the kind of home that makes you want to kick off your shoes and stay awhile!
Location
State PA
County Berks
Area Exeter Twp (10243)
Zoning RESIDENTIAL
Rooms
Basement Unfinished
Main Level Bedrooms 3
Interior
Hot Water Natural Gas
Heating Heat Pump - Gas BackUp
Cooling Central A/C
Flooring Laminated
Fireplace N
Heat Source Natural Gas
Exterior
Garage Garage - Rear Entry
Garage Spaces 1.0
Utilities Available Cable TV, Phone
Waterfront N
Water Access N
Roof Type Shingle
Accessibility None
Attached Garage 1
Total Parking Spaces 1
Garage Y
Building
Story 1.5
Foundation Brick/Mortar
Sewer Public Sewer
Water Public
Architectural Style Raised Ranch/Rambler, Ranch/Rambler
Level or Stories 1.5
Additional Building Above Grade, Below Grade
Structure Type Dry Wall
New Construction N
Schools
Middle Schools Exeter Township Junior
High Schools Exeter Township Senior
School District Exeter Township
Others
Pets Allowed Y
Senior Community No
Tax ID 43-5326-12-97-7274
Ownership Fee Simple
SqFt Source Assessor
Acceptable Financing Cash, Conventional, FHA, VA
Listing Terms Cash, Conventional, FHA, VA
Financing Cash,Conventional,FHA,VA
Special Listing Condition Standard
Pets Description No Pet Restrictions


43777 Central Station Dr, Suite 390, Ashburn, VA, 20147, United States
GET MORE INFORMATION






