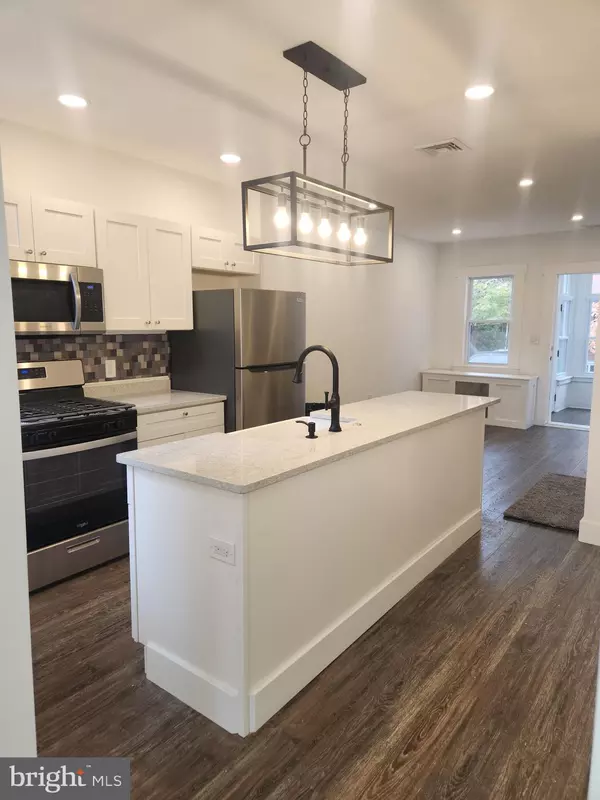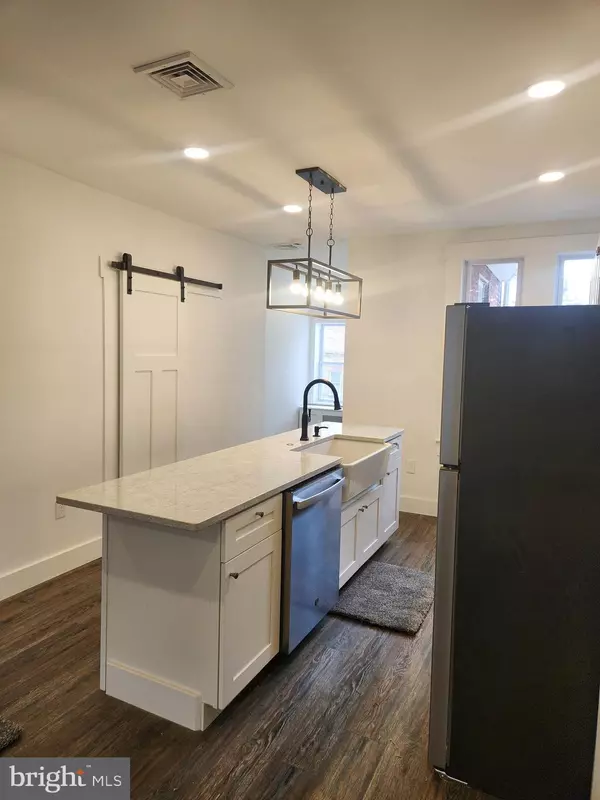3 Beds
1 Bath
1,092 SqFt
3 Beds
1 Bath
1,092 SqFt
Key Details
Property Type Townhouse
Sub Type Interior Row/Townhouse
Listing Status Active
Purchase Type For Sale
Square Footage 1,092 sqft
Price per Sqft $228
Subdivision Olney
MLS Listing ID PAPH2420894
Style Other
Bedrooms 3
Full Baths 1
HOA Y/N N
Abv Grd Liv Area 1,092
Originating Board BRIGHT
Year Built 1945
Annual Tax Amount $1,835
Tax Year 2024
Lot Size 1,234 Sqft
Acres 0.03
Lot Dimensions 15.00 x 82.00
Property Description
Don't miss this incredible opportunity to own the most stunning home on the street! Completely renovated from top to bottom, this property offers unparalleled craftsmanship, modern updates, and impeccable attention to detail. Every inch of this home has been thoughtfully designed to provide comfort, style, and functionality.
✨ Here's What's New:
Modern Electrical & Plumbing Systems: Fully updated to provide reliability and efficiency for years to come.
Energy-Saving Windows: Flood the home with natural light while keeping your utility costs in check.
Brand-New Appliances: Enjoy the convenience and sleek design of top-of-the-line kitchen appliances, ready to bring your culinary dreams to life.
Elegant Countertops: Durable, high-quality surfaces that elevate the kitchen's look and feel.
All-New Flooring: Beautifully updated floors throughout the home, adding a touch of warmth and sophistication to every room.
And the list doesn't stop there—every detail has been carefully chosen to ensure this home is truly move-in ready.
Schedule Your Showing Today!
Homes like this don't stay on the market for long. Come and see for yourself why this property is a standout choice—where quality meets value.
Location
State PA
County Philadelphia
Area 19120 (19120)
Zoning RSA5
Rooms
Basement Rear Entrance, Unfinished
Main Level Bedrooms 3
Interior
Hot Water Electric
Heating Radiator
Cooling Central A/C
Equipment Dishwasher, Built-In Microwave, ENERGY STAR Refrigerator, Oven/Range - Gas, Water Heater
Fireplace N
Window Features Replacement
Appliance Dishwasher, Built-In Microwave, ENERGY STAR Refrigerator, Oven/Range - Gas, Water Heater
Heat Source Natural Gas
Exterior
Water Access N
Accessibility Level Entry - Main
Garage N
Building
Story 3
Foundation Other
Sewer Public Sewer
Water Public
Architectural Style Other
Level or Stories 3
Additional Building Above Grade, Below Grade
New Construction N
Schools
School District Philadelphia City
Others
Senior Community No
Tax ID 612257800
Ownership Fee Simple
SqFt Source Assessor
Special Listing Condition Standard

43777 Central Station Dr, Suite 390, Ashburn, VA, 20147, United States
GET MORE INFORMATION






