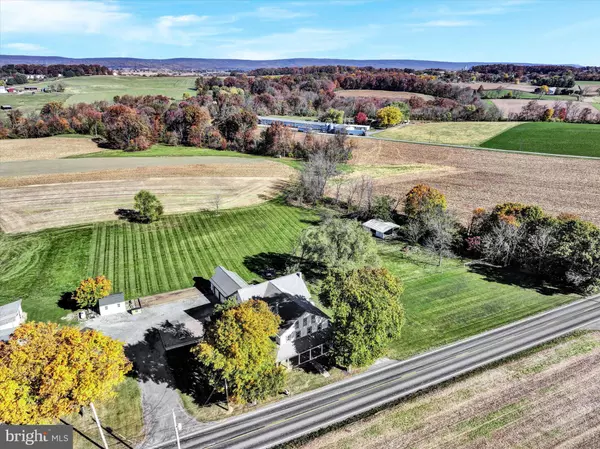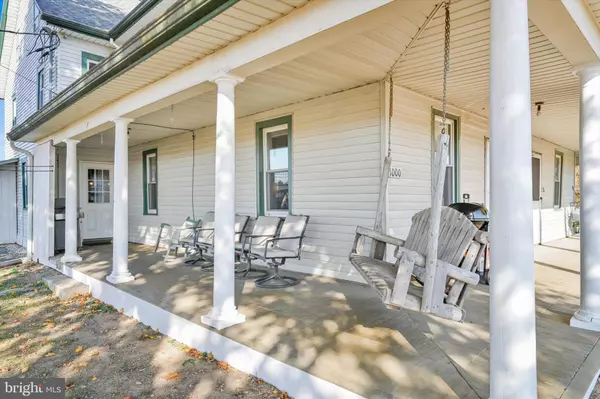4,144 SqFt
4,144 SqFt
Key Details
Property Type Multi-Family
Sub Type Detached
Listing Status Active
Purchase Type For Sale
Square Footage 4,144 sqft
Price per Sqft $120
MLS Listing ID PALN2017674
Style Farmhouse/National Folk
Abv Grd Liv Area 4,144
Originating Board BRIGHT
Year Built 1900
Annual Tax Amount $3,828
Tax Year 2024
Lot Size 2.700 Acres
Acres 2.7
Property Description
Welcome to this unique 1900s farmhouse, perfectly suited for one family or two! Connected by a spacious wrap-around covered porch and a few enclosed interior doors, this home offers incredible versatility—live in one side and rent out the other, use the second unit as in-law quarters, or easily convert it back into a single-family residence. This property boasts a newer roof, well pump, and pressure tank, ensuring that most major repairs have already been addressed.
The Western side includes 6 bedrooms, providing ample space for family and guests. The large dining room is open to the kitchen and main living area, perfect for gatherings. And the country-style kitchen is adorned with a charming shiplap ceiling.
On the Eastern side, you will find a more updated kitchen and two spacious living rooms, ideal for relaxation and entertainment.
Zoned for agricultural use, this farmette sits on just under 3 acres, featuring a pasture surrounded by electric fencing and a livestock shelter with water lines fed from a natural spring. Extensive excavation work has been completed to enhance the pasture, including 1,800 feet of tile drainage leading to the creek that borders the property.
At the end of the stone driveway, discover a raised bed garden alongside a heated 12x16 kennel building with electricity—perfect for pet lovers!
Additionally, the property includes a 21x60 garage with extra storage and an interior office space, making it an excellent spot for an at-home business or workshop.
Don’t miss this incredible investment opportunity for homesteading with modern comforts and endless potential. Schedule your showing today!
Location
State PA
County Lebanon
Area Bethel Twp (13219)
Zoning 102
Rooms
Basement Full, Daylight, Partial, Workshop
Interior
Interior Features 2nd Kitchen, Carpet, Dining Area, Floor Plan - Open, Formal/Separate Dining Room, Pantry, Stove - Coal, Upgraded Countertops
Hot Water S/W Changeover, Oil
Heating Hot Water
Cooling None
Fireplace N
Heat Source Coal, Oil
Exterior
Exterior Feature Patio(s), Porch(es), Wrap Around
Parking Features Garage - Side Entry, Oversized, Additional Storage Area
Garage Spaces 2.0
Water Access N
Accessibility 2+ Access Exits
Porch Patio(s), Porch(es), Wrap Around
Total Parking Spaces 2
Garage Y
Building
Lot Description Rural
Foundation Permanent
Sewer On Site Septic
Water Well
Architectural Style Farmhouse/National Folk
Additional Building Above Grade, Below Grade
New Construction N
Schools
School District Northern Lebanon
Others
Tax ID 19-2351956-391432-0000
Ownership Fee Simple
SqFt Source Assessor
Special Listing Condition Standard

43777 Central Station Dr, Suite 390, Ashburn, VA, 20147, United States
GET MORE INFORMATION






