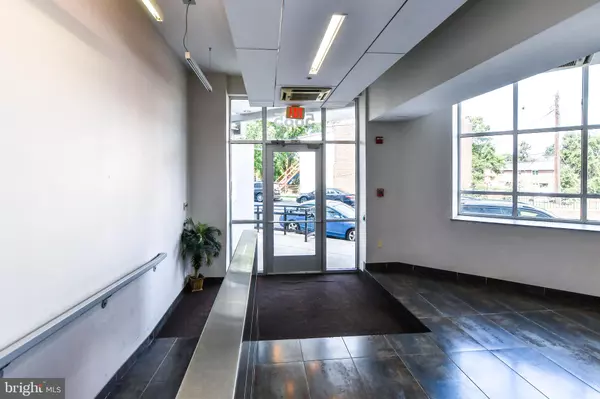
2 Beds
1 Bath
792 SqFt
2 Beds
1 Bath
792 SqFt
OPEN HOUSE
Sun Nov 24, 11:00am - 1:00pm
Key Details
Property Type Condo
Sub Type Condo/Co-op
Listing Status Active
Purchase Type For Rent
Square Footage 792 sqft
Subdivision 16Th Street Heights
MLS Listing ID DCDC2169084
Style Art Deco
Bedrooms 2
Full Baths 1
HOA Y/N N
Abv Grd Liv Area 792
Originating Board BRIGHT
Year Built 2006
Property Description
Location
State DC
County Washington
Zoning RESIDENTIAL
Rooms
Main Level Bedrooms 2
Interior
Interior Features Bathroom - Tub Shower, Combination Dining/Living, Elevator, Flat, Floor Plan - Open, Kitchen - Galley, Sprinkler System, Wood Floors, Ceiling Fan(s), Dining Area, Intercom
Hot Water Electric
Cooling Central A/C
Flooring Hardwood
Equipment Dishwasher, Disposal, Built-In Microwave, Built-In Range, Cooktop, Dryer, Dryer - Front Loading, Exhaust Fan, Freezer, Microwave, Oven - Single, Range Hood, Stainless Steel Appliances, Washer, Washer/Dryer Stacked, Oven/Range - Electric, Refrigerator, Stove
Furnishings No
Fireplace N
Appliance Dishwasher, Disposal, Built-In Microwave, Built-In Range, Cooktop, Dryer, Dryer - Front Loading, Exhaust Fan, Freezer, Microwave, Oven - Single, Range Hood, Stainless Steel Appliances, Washer, Washer/Dryer Stacked, Oven/Range - Electric, Refrigerator, Stove
Heat Source Electric
Laundry Dryer In Unit, Washer In Unit, Has Laundry, Hookup
Exterior
Exterior Feature Roof, Terrace
Garage Garage - Side Entry, Garage Door Opener, Inside Access, Covered Parking
Garage Spaces 1.0
Parking On Site 1
Utilities Available Water Available
Amenities Available Common Grounds, Elevator, Reserved/Assigned Parking
Waterfront N
Water Access N
View City
Roof Type Flat
Accessibility Elevator, Entry Slope <1'
Porch Roof, Terrace
Attached Garage 1
Total Parking Spaces 1
Garage Y
Building
Lot Description Corner, Landlocked, Adjoins - Public Land, Level
Story 1
Unit Features Garden 1 - 4 Floors
Sewer Public Sewer
Water Public
Architectural Style Art Deco
Level or Stories 1
Additional Building Above Grade, Below Grade
New Construction N
Schools
School District District Of Columbia Public Schools
Others
Pets Allowed Y
HOA Fee Include Common Area Maintenance,Insurance,Management,Parking Fee,Reserve Funds,Sewer,Snow Removal,Trash,Water
Senior Community No
Tax ID 2937//2004
Ownership Other
Security Features Fire Detection System,Main Entrance Lock,Carbon Monoxide Detector(s),Intercom,Smoke Detector
Horse Property N
Pets Description Cats OK, Dogs OK


43777 Central Station Dr, Suite 390, Ashburn, VA, 20147, United States
GET MORE INFORMATION






