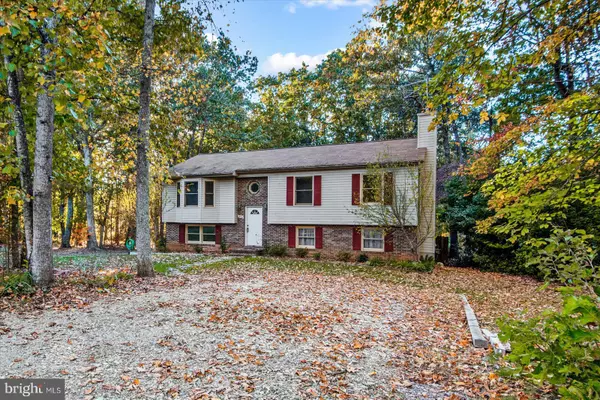
4 Beds
3 Baths
1,152 SqFt
4 Beds
3 Baths
1,152 SqFt
Key Details
Property Type Single Family Home
Sub Type Detached
Listing Status Active
Purchase Type For Rent
Square Footage 1,152 sqft
Subdivision Lake Wilderness
MLS Listing ID VASP2029290
Style Split Foyer
Bedrooms 4
Full Baths 3
HOA Fees $720/ann
HOA Y/N Y
Abv Grd Liv Area 1,152
Originating Board BRIGHT
Year Built 1991
Lot Size 0.500 Acres
Acres 0.5
Property Description
This property boasts TWO living areas, one with a fireplace, a dining room, fulling fenced in backyard AND all the amenities Lake Wilderness has to offer. Pool, Lake, Clubhouse, tennis courts, etc.
Location
State VA
County Spotsylvania
Zoning RU
Rooms
Basement Full, Interior Access, Outside Entrance, Heated, Rear Entrance, Walkout Level, Windows
Main Level Bedrooms 3
Interior
Interior Features Breakfast Area, Carpet, Combination Dining/Living, Combination Kitchen/Dining, Family Room Off Kitchen, Attic, Ceiling Fan(s), Chair Railings, Dining Area, Formal/Separate Dining Room, Primary Bath(s)
Hot Water Electric
Heating Central
Cooling Central A/C
Flooring Carpet, Hardwood
Fireplaces Number 1
Equipment Dishwasher, Dryer, Oven/Range - Electric, Range Hood, Refrigerator, Washer, Water Heater
Fireplace Y
Window Features Double Pane
Appliance Dishwasher, Dryer, Oven/Range - Electric, Range Hood, Refrigerator, Washer, Water Heater
Heat Source Electric
Laundry Basement
Exterior
Garage Spaces 4.0
Fence Board, Fully
Utilities Available Cable TV Available, Electric Available, Water Available
Amenities Available Basketball Courts, Beach, Club House, Common Grounds, Community Center, Lake, Picnic Area, Pool - Outdoor, Swimming Pool, Tennis Courts, Tot Lots/Playground, Water/Lake Privileges
Waterfront N
Water Access Y
View Garden/Lawn, Trees/Woods
Roof Type Shingle
Street Surface Paved
Accessibility None
Total Parking Spaces 4
Garage N
Building
Lot Description Backs - Open Common Area, Backs - Parkland, Cul-de-sac, Front Yard, Level, Rear Yard
Story 2
Foundation Permanent
Sewer On Site Septic
Water Public
Architectural Style Split Foyer
Level or Stories 2
Additional Building Above Grade, Below Grade
Structure Type Dry Wall
New Construction N
Schools
High Schools Riverbend
School District Spotsylvania County Public Schools
Others
Pets Allowed Y
HOA Fee Include Common Area Maintenance,Pool(s),Road Maintenance
Senior Community No
Tax ID 8A1135-
Ownership Other
SqFt Source Estimated
Security Features Smoke Detector
Pets Description Case by Case Basis, Number Limit, Pet Addendum/Deposit


43777 Central Station Dr, Suite 390, Ashburn, VA, 20147, United States
GET MORE INFORMATION






